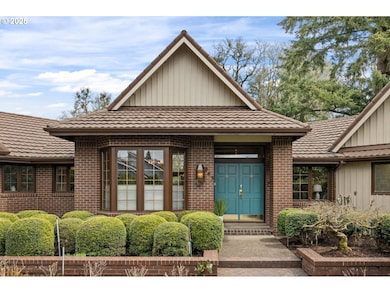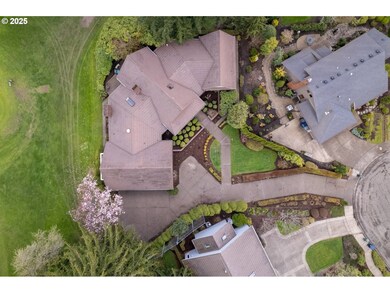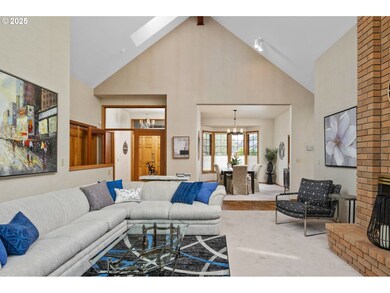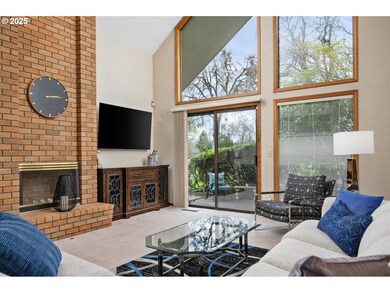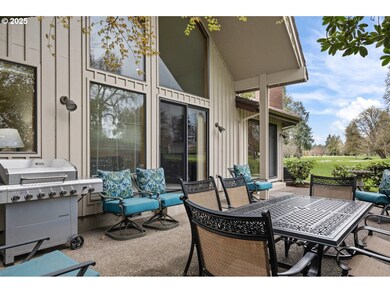863 Fairway View Dr Eugene, OR 97401
Cal Young NeighborhoodEstimated payment $5,419/month
Highlights
- Golf Course Community
- Deck
- Vaulted Ceiling
- Golf Course View
- Contemporary Architecture
- Main Floor Primary Bedroom
About This Home
Tucked away on a quiet cul-de-sac at the edge of Oakway Golf Course in the affluent Spyglass Neighborhood, this spectacular home offers a remarkable living experience. Currently operating as a full-time short-term rental, it presents excellent income potential for investors and the option to be sold fully furnished—making it a true turnkey opportunity. From the impeccable landscaping to the fairway and greenside views, the home blends style and comfort seamlessly. Step inside through the foyer into a cozy living room filled with natural light from vaulted ceilings and oversized windows overlooking the back patio and golf course. This space flows into a formal dining room and a newly remodeled, fully equipped kitchen—perfect for culinary creations. A brand-new $15K Mitsubishi HVAC system with air conditioning ensures year-round comfort throughout the home. The spacious family room provides more sweeping golf course views, while the nearby garage includes additional seating, offering a flexible extension of the living area. Upstairs, you'll find one of the full bathrooms and two bedrooms, including an oversized room with a seating area and private deck overlooking the golf course. Descending back downstairs to the other side of the house, three more bedrooms await. The expansive primary suite features a cozy sitting area, a large walk-in closet, and sliding doors leading to the back patio allowing for incredible natural light whenever you choose. Just moments from the Oakway Golf Course Clubhouse and close to Autzen Stadium, Matthew Knight Arena, shopping, dining, and entertainment—this home is an unparalleled opportunity to enjoy all that Eugene and the Pacific Northwest have to offer.
Listing Agent
Keller Williams Sunset Corridor Brokerage Phone: 503-730-3388 License #940600194 Listed on: 05/16/2025

Home Details
Home Type
- Single Family
Est. Annual Taxes
- $10,786
Year Built
- Built in 1982
Lot Details
- 0.27 Acre Lot
- Cul-De-Sac
- Corner Lot
- Level Lot
- Landscaped with Trees
- Private Yard
Parking
- 3 Car Attached Garage
- Garage on Main Level
- Driveway
Property Views
- Golf Course
- Woods
Home Design
- Contemporary Architecture
- Brick Exterior Construction
- Tile Roof
- Board and Batten Siding
Interior Spaces
- 2,974 Sq Ft Home
- 2-Story Property
- Built-In Features
- Vaulted Ceiling
- Skylights
- 2 Fireplaces
- Gas Fireplace
- Family Room
- Separate Formal Living Room
- Dining Room
- First Floor Utility Room
- Laundry Room
- Crawl Space
Kitchen
- Built-In Oven
- Built-In Range
- Microwave
- Plumbed For Ice Maker
- Dishwasher
- Wine Cooler
- Stainless Steel Appliances
- Cooking Island
- Granite Countertops
- Disposal
Bedrooms and Bathrooms
- 5 Bedrooms
- Primary Bedroom on Main
- Hydromassage or Jetted Bathtub
- Walk-in Shower
Accessible Home Design
- Accessibility Features
Outdoor Features
- Deck
- Patio
Schools
- Willagillespie Elementary School
- Cal Young Middle School
- Sheldon High School
Utilities
- Cooling Available
- Forced Air Heating System
- Heating System Uses Gas
- Heat Pump System
- Electric Water Heater
Listing and Financial Details
- Assessor Parcel Number 1336435
Community Details
Overview
- No Home Owners Association
- Spyglass Subdivision
Recreation
- Golf Course Community
Map
Home Values in the Area
Average Home Value in this Area
Tax History
| Year | Tax Paid | Tax Assessment Tax Assessment Total Assessment is a certain percentage of the fair market value that is determined by local assessors to be the total taxable value of land and additions on the property. | Land | Improvement |
|---|---|---|---|---|
| 2025 | $10,786 | $553,594 | -- | -- |
| 2024 | $10,652 | $537,470 | -- | -- |
| 2023 | $10,652 | $521,816 | $0 | $0 |
| 2022 | $9,979 | $506,618 | $0 | $0 |
| 2021 | $9,373 | $491,863 | $0 | $0 |
| 2020 | $9,306 | $477,537 | $0 | $0 |
| 2019 | $8,985 | $463,629 | $0 | $0 |
| 2018 | $8,439 | $437,016 | $0 | $0 |
| 2017 | $8,043 | $437,016 | $0 | $0 |
| 2016 | $7,639 | $424,287 | $0 | $0 |
| 2015 | $7,329 | $411,929 | $0 | $0 |
| 2014 | $7,245 | $399,931 | $0 | $0 |
Property History
| Date | Event | Price | List to Sale | Price per Sq Ft |
|---|---|---|---|---|
| 02/10/2026 02/10/26 | Pending | -- | -- | -- |
| 09/17/2025 09/17/25 | For Sale | $880,000 | 0.0% | $296 / Sq Ft |
| 07/23/2025 07/23/25 | Pending | -- | -- | -- |
| 07/21/2025 07/21/25 | Price Changed | $880,000 | -12.0% | $296 / Sq Ft |
| 06/25/2025 06/25/25 | Price Changed | $1,000,000 | -9.1% | $336 / Sq Ft |
| 05/16/2025 05/16/25 | For Sale | $1,100,000 | -- | $370 / Sq Ft |
Purchase History
| Date | Type | Sale Price | Title Company |
|---|---|---|---|
| Interfamily Deed Transfer | -- | None Available | |
| Warranty Deed | $427,800 | Fidelity Natl Title Ins Co O |
Source: Regional Multiple Listing Service (RMLS)
MLS Number: 688971482
APN: 1336435
- 2150 Greenview St
- 0 Cal Young Rd Unit Lot 4
- 516 Spyglass Dr
- 410 Spyglass Dr
- 820 Lariat Dr
- 1328 Spyglass Dr
- 1376 Brickley Rd
- 1632 Larkspur Loop
- 0 Crenshaw Rd Unit 740506614
- 1500 Norkenzie Rd Unit 12
- 1500 Norkenzie Rd Unit 43
- 1282 Evening Star Ln
- 1230 Evening Star Ln
- 2036 Eastwood Ln
- 0 Butte Ln
- 0 Piper Ln Unit Lot 1
- 0 Piper Ln Unit Lot 3
- 0 Piper Ln Unit Lot 2
- 0 Piper Ln Unit Lot 5
- 1230 Debrick Rd
Ask me questions while you tour the home.


