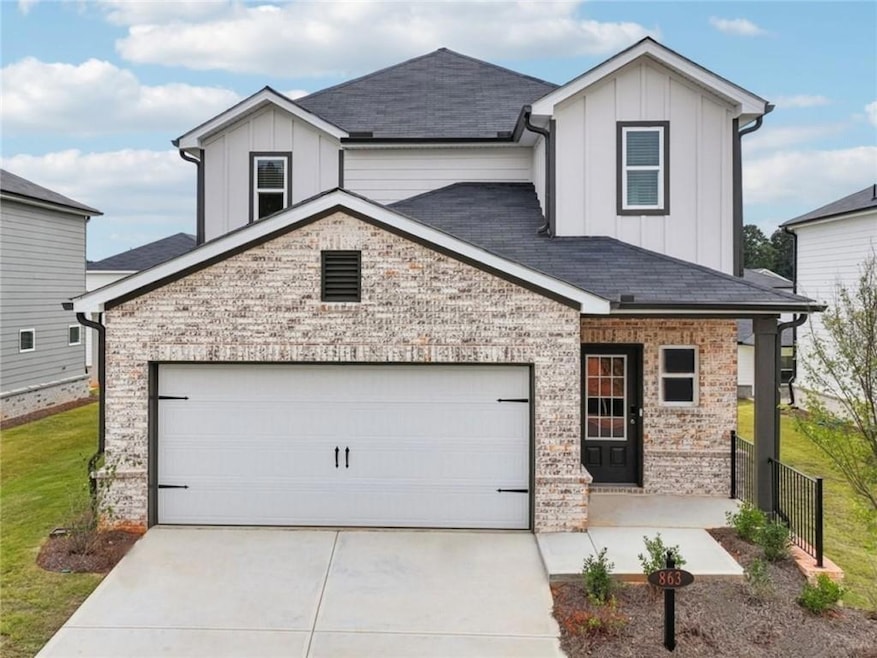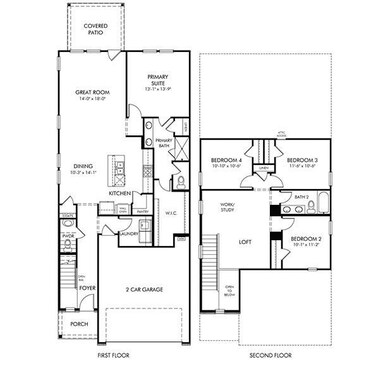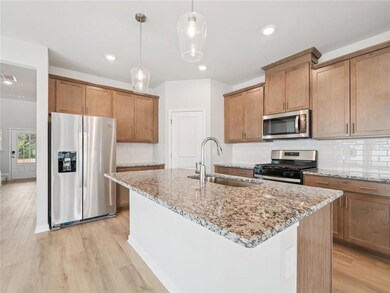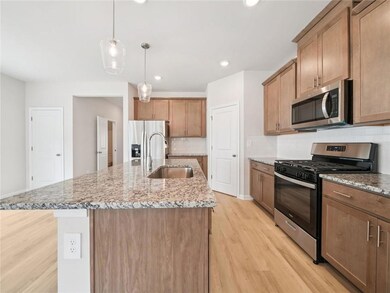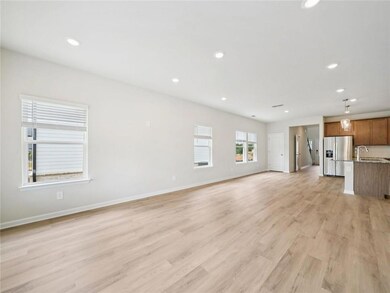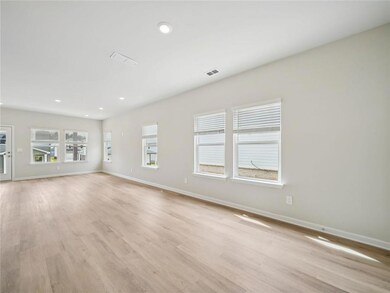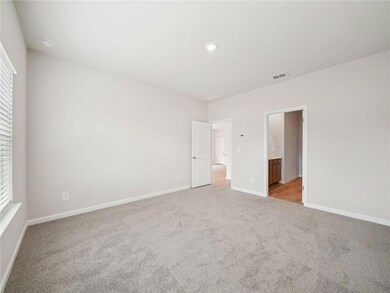863 Misty Hollow Trail Lawrenceville, GA 30045
Estimated payment $2,889/month
Highlights
- Open-Concept Dining Room
- Craftsman Architecture
- Oversized primary bedroom
- New Construction
- Clubhouse
- Loft
About This Home
Brand new, energy-efficient home available NOW! Unwind at the end of the day in the private first-floor primary suite, complete with dual sinks and an impressive walk-in closet. In the kitchen, a sizeable island anchors the open-concept living space. Upstairs, the loft makes a great media room. Welcome to Martin Springs, a vibrant community offering single-family homes is now selling in Lawrenceville. Just seven minutes from Downtown Lawrenceville, grab a bite to eat at local restaurants. Make an epic splash in the giant waterslide or challenge your friends to a sport of your choice at Jordan Rhodes Park. Whether you want to stay in the neighborhood or explore all that the city has to offer, you'll never get bored. Each of our homes is built with innovative, energy-efficient features designed to help you enjoy more savings, better health, real comfort and peace of mind.
Listing Agent
Meritage Homes Of Georgia Realty, LLC License #331009 Listed on: 10/27/2025
Open House Schedule
-
Saturday, November 22, 202512:00 to 5:00 pm11/22/2025 12:00:00 PM +00:0011/22/2025 5:00:00 PM +00:00Add to Calendar
Home Details
Home Type
- Single Family
Year Built
- Built in 2025 | New Construction
Lot Details
- 4,356 Sq Ft Lot
- Level Lot
- Back and Front Yard
HOA Fees
- $130 Monthly HOA Fees
Parking
- 2 Car Garage
- Driveway
Home Design
- Craftsman Architecture
- Brick Foundation
- Frame Construction
- Composition Roof
- Cement Siding
Interior Spaces
- 2,018 Sq Ft Home
- 2-Story Property
- Ceiling height of 9 feet on the main level
- Insulated Windows
- Entrance Foyer
- Open-Concept Dining Room
- Breakfast Room
- Loft
Kitchen
- Open to Family Room
- Walk-In Pantry
- Gas Range
- Microwave
- Dishwasher
- Kitchen Island
- Disposal
Flooring
- Carpet
- Ceramic Tile
- Vinyl
Bedrooms and Bathrooms
- Oversized primary bedroom
- 4 Bedrooms | 1 Primary Bedroom on Main
- Split Bedroom Floorplan
- Walk-In Closet
- Double Vanity
- Shower Only
Laundry
- Laundry Room
- Laundry on main level
- Dryer
- Washer
Home Security
- Security System Owned
- Smart Home
- Fire and Smoke Detector
Eco-Friendly Details
- ENERGY STAR Qualified Appliances
- Energy-Efficient HVAC
- Energy-Efficient Insulation
- Energy-Efficient Thermostat
Outdoor Features
- Covered Patio or Porch
Schools
- Jenkins Elementary School
- Jordan Middle School
- Central Gwinnett High School
Utilities
- Forced Air Zoned Heating and Cooling System
- Heat Pump System
- Underground Utilities
- 220 Volts
- 110 Volts
- Gas Water Heater
- High Speed Internet
- Cable TV Available
Listing and Financial Details
- Home warranty included in the sale of the property
- Tax Lot 0205
- Assessor Parcel Number R5206 796
Community Details
Overview
- $1,560 Initiation Fee
- Sentry Association, Phone Number (404) 459-8951
- Martin Springs Subdivision
Amenities
- Clubhouse
- Laundry Facilities
Recreation
- Community Playground
- Community Pool
- Dog Park
Map
Home Values in the Area
Average Home Value in this Area
Property History
| Date | Event | Price | List to Sale | Price per Sq Ft |
|---|---|---|---|---|
| 10/27/2025 10/27/25 | Price Changed | $439,990 | -5.4% | $218 / Sq Ft |
| 09/09/2025 09/09/25 | Price Changed | $464,990 | -11.4% | $230 / Sq Ft |
| 06/01/2025 06/01/25 | For Sale | $524,990 | -- | $260 / Sq Ft |
Source: First Multiple Listing Service (FMLS)
MLS Number: 7669596
- 744 Lily Blossom Path
- 853 Misty Hollow Trail
- 724 Lily Blossom Path
- 833 Misty Hollow Trail
- 721 Lily Blossom Path
- Roswell Plan at Martin Springs - Reserve Series
- Taylorsville Plan at Martin Springs - Estate Series
- Sydney Plan at Martin Springs - Reserve Series
- Lewiston Plan at Martin Springs - Cottage Series
- Cromwell Plan at Martin Springs - Cottage Series
- Johnson Basement Plan at Martin Springs - Estate Series
- Chatham Plan at Martin Springs - Estate Series
- Dakota Basement Plan at Martin Springs - Estate Series
- Taylorsville Basement Plan at Martin Springs - Estate Series
- Johnson Plan at Martin Springs - Estate Series
- Sherwood Basement Plan at Martin Springs - Estate Series
- Northbrook Plan at Martin Springs - Estate Series
- Lennon Plan at Martin Springs - Reserve Series
- Thompson Plan at Martin Springs - Cottage Series
- 734 Lily Blossom Path
- 895 Ashland Park Way SE
- 134 Lynnfield Cir SE
- 336 Springhaven Rd
- 220 Ashland Manor Dr
- 255 Farm Manor Ct
- 566 Pond Lillies Rd SE
- 215 Cool Weather Dr
- 424 Spring Falls Dr
- 470 Amelia Grove Ln SE
- 259 Hardy Lillies Dr
- 483 Marsh Lake Rd
- 411 Pondweed Dr
- 401 Pondweed Dr
- 735 Cool Weather Dr
- 484 Cool Weather Dr
- 580 Saddle Path Bend
- 830 Josh Ln
- 649 Winder Hwy Unit 3
- 374 Shoal Ct
