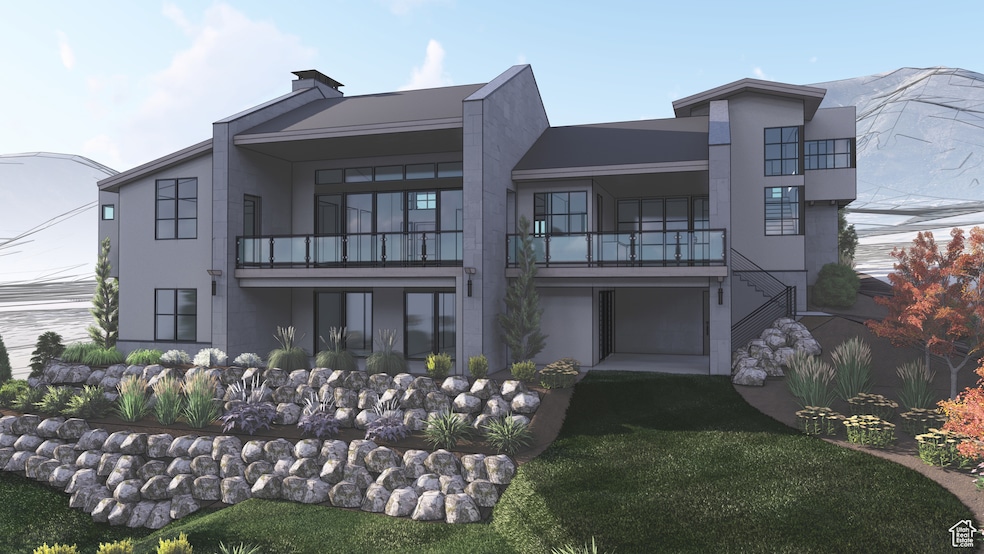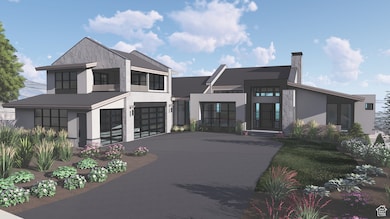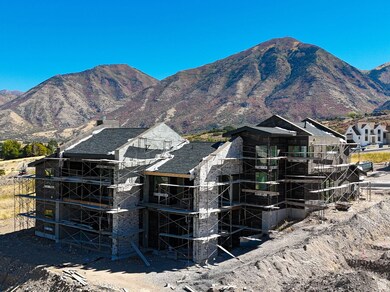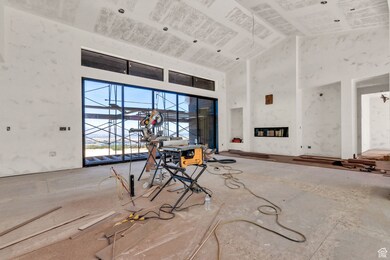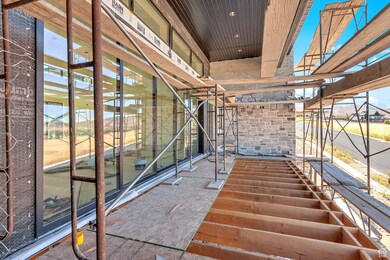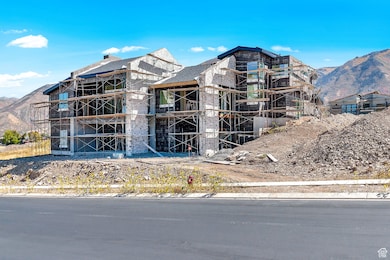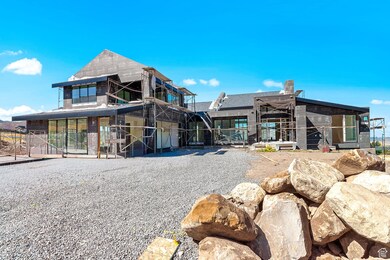863 N Emery Ln Elk Ridge, UT 84651
Estimated payment $9,496/month
Highlights
- Home Theater
- Lake View
- Wooded Lot
- New Construction
- Updated Kitchen
- Vaulted Ceiling
About This Home
COMPLETE BEFORE THE HOLIDAYS! Preferred lender rate buy down available! This stunning Modern Mountain Home offers a perfect blend of modern elegance and functional design. The property set out both breathtaking mountain and valley views. With clean architectural lines, expansive windows, and a thoughtfully designed layout, this residence captures natural light and showcases seamless indoor-outdoor living. The use of mixed materials and minimalist detailing creates a sophisticated yet inviting aesthetic, ideal for both everyday living and entertaining. Enjoy the convenience of your own home gym, and private theater. Throughout the home, luxury tile and trim work add an air of sophistication, creating an inviting space to entertain and relax. Call or text listing agent for more details.
Listing Agent
Rebecca Longhurst
Berkshire Hathaway HomeServices Elite Real Estate (South County) License #11303463 Listed on: 04/18/2025
Home Details
Home Type
- Single Family
Est. Annual Taxes
- $2,504
Year Built
- Built in 2025 | New Construction
Lot Details
- 0.36 Acre Lot
- Landscaped
- Sloped Lot
- Sprinkler System
- Wooded Lot
- Property is zoned Single-Family
Parking
- 3 Car Garage
Property Views
- Lake
- Mountain
- Valley
Home Design
- Asphalt
- Stucco
Interior Spaces
- 5,500 Sq Ft Home
- 3-Story Property
- Vaulted Ceiling
- Ceiling Fan
- 2 Fireplaces
- Gas Log Fireplace
- Double Pane Windows
- Sliding Doors
- Entrance Foyer
- Home Theater
- Den
- Walk-Out Basement
Kitchen
- Updated Kitchen
- Built-In Range
- Range Hood
- Microwave
- Portable Dishwasher
- Disposal
Flooring
- Wood
- Carpet
Bedrooms and Bathrooms
- 6 Bedrooms | 2 Main Level Bedrooms
- Primary Bedroom on Main
- Walk-In Closet
- In-Law or Guest Suite
- Bathtub With Separate Shower Stall
Outdoor Features
- Covered Patio or Porch
Schools
- Foothills Elementary School
- Salem Jr Middle School
- Salem Hills High School
Utilities
- Central Heating and Cooling System
- Hot Water Heating System
- Natural Gas Connected
Community Details
- No Home Owners Association
Listing and Financial Details
- Home warranty included in the sale of the property
- Assessor Parcel Number 68-109-0053
Map
Home Values in the Area
Average Home Value in this Area
Property History
| Date | Event | Price | List to Sale | Price per Sq Ft |
|---|---|---|---|---|
| 10/21/2025 10/21/25 | Price Changed | $1,762,000 | -1.4% | $320 / Sq Ft |
| 09/26/2025 09/26/25 | Price Changed | $1,787,000 | +8.3% | $325 / Sq Ft |
| 04/22/2025 04/22/25 | Price Changed | $1,650,000 | +10.0% | $300 / Sq Ft |
| 04/18/2025 04/18/25 | For Sale | $1,500,000 | -- | $273 / Sq Ft |
Source: UtahRealEstate.com
MLS Number: 2078833
- 753 N Emery Ln Unit 57
- 678 N Mountain View Dr
- 552 E Longview Dr Unit 29
- 350 E Meadow Lark Ln Unit 9
- 1000 S Goosenest Dr W
- 643 E Longview Dr Unit 8
- 942 W Wilcock Cove
- 4100 W 12400 S
- 761 N Birch Ln Unit 64
- 554 E Salem Hills Dr S Unit 2
- 61 S Lighthouse Cir Unit 14
- 627 E Birch N Unit 68
- 1287 S 500 E Unit 134
- 1352 N 1440 E Unit 21
- 526 E Sophie Cir Unit 1
- 700 S Hillside Dr E
- 792 N Mountain Dr
- 791 N Emery Ln Unit 55
- 648 N Cosette Cove E Unit 5
- 823 N Mountain View Dr Unit 62
- 62 S 1400 E
- 1361 E 50 S
- 1461 E 100 S
- 1338 S 450 E
- 32 E Utah Ave
- 32 E Utah Ave Unit 202
- 686 Tomahawk Dr Unit TOP
- 1676 S 500 W St
- 752 N 400 W
- 651 Saddlebrook Dr
- 1201 S 1700 W
- 1045 S 1700 W Unit 1522
- 54 E Ginger Gold Rd
- 67 W Summit Dr
- 742 E 150 S
- 771 W 300 S
- 57 N Center St Unit 59
- 57 N Center St Unit 57
- 256 W 100 S St
- 150 S Main St Unit 8
