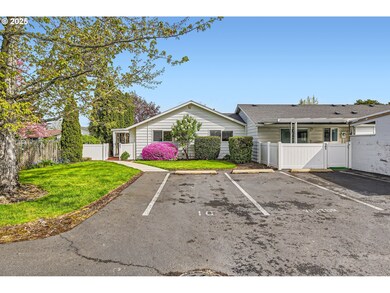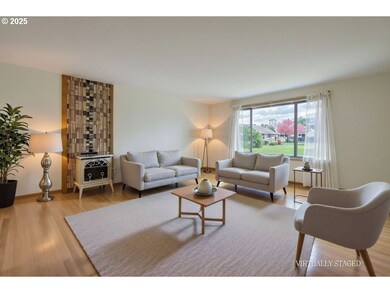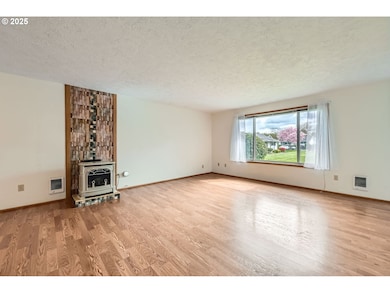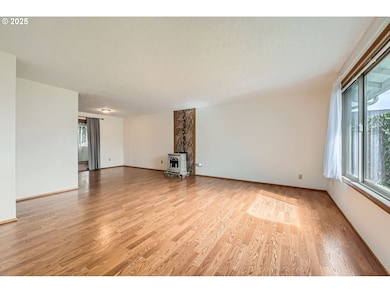863 NE Fleming Ave Unit B10 Gresham, OR 97030
Powell Valley NeighborhoodEstimated payment $1,879/month
Highlights
- Active Adult
- Recreation Facilities
- First Floor Utility Room
- Community Pool
- Meeting Room
- Double Pane Windows
About This Home
Thoughtfully Updated & Exceptionally Private 55+ Condo in Eagle Estates. Enjoy low-maintenance, one-level living in this beautifully updated 2-bedroom, 1-bath home nestled in the highly desirable Eagle Estates—a vibrant 55+ community known for its peaceful setting and well-kept amenities. This end-unit offers added privacy with just one shared wall and a tranquil outlook. Step inside to find warm, laminate floors, fresh interior paint, and a cozy gas fireplace that sets the tone in the inviting living room. The updated kitchen features modern finishes and opens to dining area with direct access to a covered deck—perfect for morning coffee or relaxing in any weather. The remodeled bathroom boasts new tile, a sleek shower surround, and a contemporary vanity. Additional perks include a fully enclosed sunroom-style deck for year-round enjoyment, a covered carport, and an assigned second parking space. All appliances—including the refrigerator and in-unit washer/dryer—are included for move-in-ready convenience. Residents of Eagle Estates enjoy access to a beautiful clubhouse, a seasonal pool, and meticulously maintained grounds. Whether you're looking to downsize or simplify, this home offers the perfect blend of comfort, community, and convenience.
Listing Agent
Northwest Realty Source Brokerage Email: info@nwrealtysource.com License #200104205 Listed on: 04/24/2025
Property Details
Home Type
- Condominium
Est. Annual Taxes
- $3,004
Year Built
- Built in 1974 | Remodeled
Lot Details
- Fenced
- Land Lease expires 5/17/58
HOA Fees
- $472 Monthly HOA Fees
Parking
- 1 Car Garage
- Carport
- Parking Pad
Home Design
- Composition Roof
- Metal Siding
- Concrete Perimeter Foundation
Interior Spaces
- 962 Sq Ft Home
- 1-Story Property
- Gas Fireplace
- Double Pane Windows
- Vinyl Clad Windows
- Sliding Doors
- Family Room
- Living Room
- Dining Room
- First Floor Utility Room
- Storage Room
- Laminate Flooring
- Crawl Space
Kitchen
- Free-Standing Range
- Dishwasher
- Disposal
Bedrooms and Bathrooms
- 2 Bedrooms
- 1 Full Bathroom
Laundry
- Laundry Room
- Washer and Dryer
Accessible Home Design
- Accessibility Features
- Level Entry For Accessibility
- Minimal Steps
Outdoor Features
- Sun Deck
- Covered Deck
Location
- Ground Level
Schools
- Hall Elementary School
- Gordon Russell Middle School
- Sam Barlow High School
Utilities
- No Cooling
- Zoned Heating
- Heating System Uses Gas
- Heating System Mounted To A Wall or Window
- Municipal Trash
- High Speed Internet
Listing and Financial Details
- Assessor Parcel Number R148999
Community Details
Overview
- Active Adult
- 91 Units
- Eagle Estates East Condominium Association, Phone Number (503) 670-8111
- Eagle Estates East Subdivision
- On-Site Maintenance
Amenities
- Community Deck or Porch
- Common Area
- Meeting Room
- Community Storage Space
Recreation
- Recreation Facilities
- Community Pool
Security
- Resident Manager or Management On Site
Map
Home Values in the Area
Average Home Value in this Area
Tax History
| Year | Tax Paid | Tax Assessment Tax Assessment Total Assessment is a certain percentage of the fair market value that is determined by local assessors to be the total taxable value of land and additions on the property. | Land | Improvement |
|---|---|---|---|---|
| 2025 | $3,004 | $147,620 | -- | $147,620 |
| 2024 | $2,876 | $143,330 | -- | $143,330 |
| 2023 | $2,876 | $139,160 | -- | $139,160 |
| 2022 | $2,402 | $127,430 | $0 | $0 |
| 2021 | $2,342 | $123,720 | $0 | $0 |
| 2020 | $2,203 | $120,120 | $0 | $0 |
| 2019 | $2,146 | $116,630 | $0 | $0 |
| 2018 | $2,046 | $113,240 | $0 | $0 |
| 2017 | $1,963 | $109,950 | $0 | $0 |
| 2016 | $1,731 | $106,750 | $0 | $0 |
| 2015 | $1,685 | $103,650 | $0 | $0 |
| 2014 | $1,565 | $97,970 | $0 | $0 |
Property History
| Date | Event | Price | List to Sale | Price per Sq Ft | Prior Sale |
|---|---|---|---|---|---|
| 01/23/2026 01/23/26 | Price Changed | $222,500 | -2.2% | $231 / Sq Ft | |
| 12/02/2025 12/02/25 | Price Changed | $227,500 | -2.2% | $236 / Sq Ft | |
| 10/17/2025 10/17/25 | Price Changed | $232,500 | -1.1% | $242 / Sq Ft | |
| 08/18/2025 08/18/25 | Price Changed | $235,000 | -1.1% | $244 / Sq Ft | |
| 06/22/2025 06/22/25 | Price Changed | $237,500 | -1.0% | $247 / Sq Ft | |
| 04/24/2025 04/24/25 | For Sale | $239,900 | +14.2% | $249 / Sq Ft | |
| 04/19/2022 04/19/22 | Sold | $210,000 | +0.5% | $218 / Sq Ft | View Prior Sale |
| 03/16/2022 03/16/22 | Pending | -- | -- | -- | |
| 02/25/2022 02/25/22 | For Sale | $209,000 | -- | $217 / Sq Ft |
Purchase History
| Date | Type | Sale Price | Title Company |
|---|---|---|---|
| Warranty Deed | $235,000 | Fidelity National Title | |
| Personal Reps Deed | $210,000 | First American Title | |
| Bargain Sale Deed | $140,000 | Elkhorn Title Company | |
| Interfamily Deed Transfer | -- | Elkhorn Title Company |
Mortgage History
| Date | Status | Loan Amount | Loan Type |
|---|---|---|---|
| Previous Owner | $155,000 | New Conventional |
Source: Regional Multiple Listing Service (RMLS)
MLS Number: 220515851
APN: R148999
- 866 NE Fleming Ave Unit B83
- 864 NE Fleming Ave Unit B82
- 820 NE Cochran Ave
- 579 NE Fleming Ave Unit C41
- 575 NE Fleming Ave Unit B43
- 900 NE Francis Ave Unit 29
- 900 NE Francis Ave
- 900 NE Francis Ave Unit 63
- 569 NE Fleming Ave Unit B46
- 1350 NE Cochran Dr
- 2980 NE Division St Unit 13
- 2980 NE Division St Unit 43
- 1302 NE Hogan Dr Unit 169
- 1308 NE Hogan Dr Unit 166
- 361 NE Village Squire Ave
- 361 NE Village Squire Ave Unit 4
- 1418 NE Hogan Dr
- 220 NE Village Squire Ave Unit 12
- 251 NE Village Squire Ave Unit 2
- 251 NE Village Squire Ave Unit 15
- 2710 NW Division St
- 1999 NE Division St
- 805 NE Kane Dr
- 50 NE Village Squire Ave Unit 14
- 1616 NE 16th Way
- 1201 NE 8th St
- 110 SE Vista Ave Unit Vista #4
- 1060 NE Cleveland Ave
- 3500 NE 17th St
- 1645 NE Hogan Dr
- 1630 SE 4th St
- 2950 NE 23rd St
- 1212 NE Linden Ave
- 3181 NE 23rd St
- 2400 NE Red Sunset Dr
- 765 SE Mount Hood Hwy
- 755 SE Hogan Rd
- 2752 NE Hogan Dr
- 2755 NE Hogan Dr Unit 11
- 492 NE 2nd St







