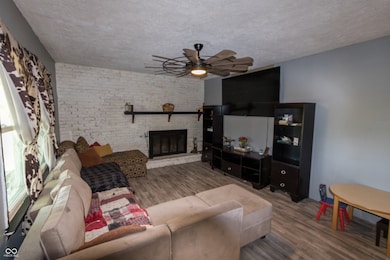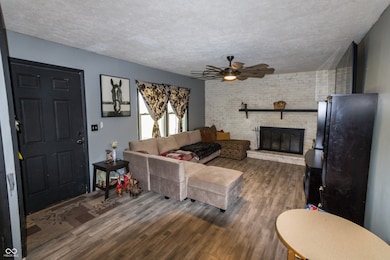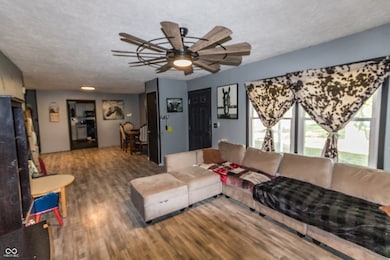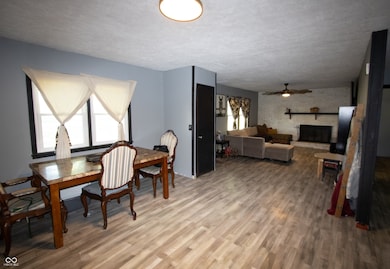863 S 450 E Franklin, IN 46131
Estimated payment $1,258/month
Highlights
- Ranch Style House
- Covered Patio or Porch
- Vinyl Plank Flooring
- No HOA
- 2 Car Attached Garage
- Forced Air Heating and Cooling System
About This Home
Welcome to 863 S 450! This 3 bedroom, 1 bath home sits on just under a half-acre in the sought-after Franklin school district. With plenty of yard space to spread out, a comfortable floor plan, and a location that keeps you close to schools, parks, and town amenities, it's the kind of property that feels both convenient and inviting. There have been recent upgrades to the home such as updated kitchen appliances, a 75 gallon electric water heater, and trim installed throughout! The home is being sold AS IS, giving you a straightforward opportunity to make it your own while enjoying the space and convenience this Franklin address provides If you've been looking for a place that combines charm, space, and a great setting-this is the one.
Listing Agent
Erin Anderson Realty Brokerage Email: HomesWithKristina@gmail.com License #RB20001422 Listed on: 09/19/2025
Home Details
Home Type
- Single Family
Est. Annual Taxes
- $1,594
Year Built
- Built in 1968
Parking
- 2 Car Attached Garage
Home Design
- Ranch Style House
- Brick Exterior Construction
Interior Spaces
- 1,232 Sq Ft Home
- Family or Dining Combination
- Vinyl Plank Flooring
- Crawl Space
- Pull Down Stairs to Attic
Kitchen
- Gas Oven
- Microwave
- Dishwasher
Bedrooms and Bathrooms
- 3 Bedrooms
- 1 Full Bathroom
Laundry
- Dryer
- Washer
Schools
- Needham Elementary School
- Franklin Community Middle School
- Custer Baker Intermediate School
- Franklin Community High School
Utilities
- Forced Air Heating and Cooling System
- Heating System Powered By Leased Propane
- Gas Water Heater
Additional Features
- Covered Patio or Porch
- 0.44 Acre Lot
Community Details
- No Home Owners Association
Listing and Financial Details
- Tax Lot 3
- Assessor Parcel Number 410719034015000017
Map
Home Values in the Area
Average Home Value in this Area
Tax History
| Year | Tax Paid | Tax Assessment Tax Assessment Total Assessment is a certain percentage of the fair market value that is determined by local assessors to be the total taxable value of land and additions on the property. | Land | Improvement |
|---|---|---|---|---|
| 2025 | $1,593 | $229,200 | $25,700 | $203,500 |
| 2024 | $1,593 | $182,200 | $26,000 | $156,200 |
| 2023 | $1,499 | $175,100 | $26,000 | $149,100 |
| 2022 | $1,723 | $175,100 | $26,000 | $149,100 |
| 2021 | $1,244 | $134,800 | $22,500 | $112,300 |
| 2020 | $970 | $115,800 | $19,700 | $96,100 |
| 2019 | $928 | $115,800 | $19,700 | $96,100 |
| 2018 | $895 | $116,800 | $19,700 | $97,100 |
| 2017 | $881 | $115,800 | $19,700 | $96,100 |
| 2016 | $837 | $107,100 | $19,700 | $87,400 |
| 2014 | $747 | $105,200 | $19,700 | $85,500 |
| 2013 | $747 | $111,300 | $19,700 | $91,600 |
Property History
| Date | Event | Price | List to Sale | Price per Sq Ft | Prior Sale |
|---|---|---|---|---|---|
| 02/03/2026 02/03/26 | Price Changed | $219,000 | -4.4% | $178 / Sq Ft | |
| 10/21/2025 10/21/25 | Price Changed | $229,000 | -4.6% | $186 / Sq Ft | |
| 09/27/2025 09/27/25 | Price Changed | $240,000 | -4.0% | $195 / Sq Ft | |
| 09/19/2025 09/19/25 | For Sale | $250,000 | +19.9% | $203 / Sq Ft | |
| 08/05/2024 08/05/24 | Sold | $208,500 | -4.8% | $169 / Sq Ft | View Prior Sale |
| 07/05/2024 07/05/24 | Pending | -- | -- | -- | |
| 07/05/2024 07/05/24 | For Sale | $219,000 | +247.6% | $178 / Sq Ft | |
| 03/17/2016 03/17/16 | Off Market | $63,000 | -- | -- | |
| 11/07/2013 11/07/13 | Sold | $63,000 | -29.9% | $51 / Sq Ft | View Prior Sale |
| 07/29/2013 07/29/13 | Pending | -- | -- | -- | |
| 07/10/2013 07/10/13 | For Sale | $89,900 | -- | $73 / Sq Ft |
Purchase History
| Date | Type | Sale Price | Title Company |
|---|---|---|---|
| Warranty Deed | -- | Security Title | |
| Deed | $63,000 | -- | |
| Special Warranty Deed | -- | None Available | |
| Sheriffs Deed | $125,530 | None Available | |
| Warranty Deed | -- | Chicago Title Insurance Co |
Mortgage History
| Date | Status | Loan Amount | Loan Type |
|---|---|---|---|
| Open | $6,255 | New Conventional | |
| Open | $202,245 | New Conventional | |
| Previous Owner | $106,043 | FHA |
Source: MIBOR Broker Listing Cooperative®
MLS Number: 22063694
APN: 41-07-19-034-015.000-017
- 150 E South St
- 1810 E Jefferson St
- 2073 S Us Highway 31
- 17 Morning Dr
- 5495 E Greensburg Rd
- 409 Paris Dr
- 2080 Fairway Lakes Dr
- 2310 Fox Dr
- 41 Middleton Dr
- 1102 E Jefferson St
- 1240 Hillview Dr
- 1110 Hillview Dr
- 1083 Beechtree Ln
- 1723 Midland Dr
- 1185 Beechtree Ln
- 1682 Millpond Ln
- 1646 Millpond Ln
- 1636 Millpond Ln
- 1679 Millpond Ln
- 1663 Millpond Ln
- 1905 Chambers Dr
- 27 Cypress Dr
- 1964 Sawgrass Dr
- 1902 Sawgrass Dr
- 1410 E Jefferson St Unit 13
- 7505 Founders Way
- 803 Hurricane St
- 100 W King St
- 100 W King St
- 506 Lake Crossing Ln
- 1908 Porter Dr
- 571 Bay Ct N
- 990 Brookhaven Dr
- 2230 Cedarmill Dr
- 57 Schoolhouse Rd
- 869 Fieldstone Dr
- 1199 Hospital Rd
- 1199 Hospital Rd
- 1050 Oak Leaf Rd
- 1800 Lakeside Dr
Ask me questions while you tour the home.







