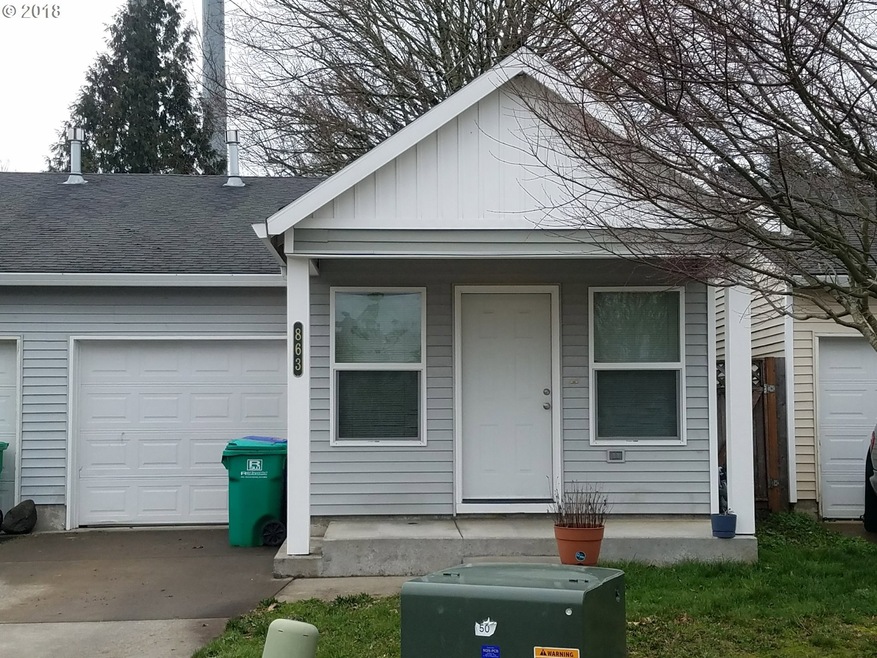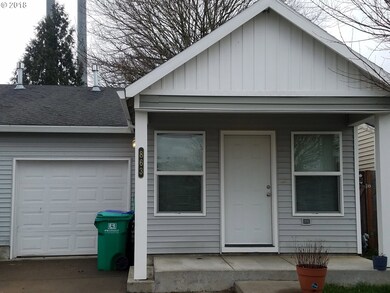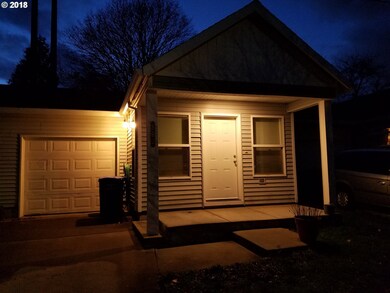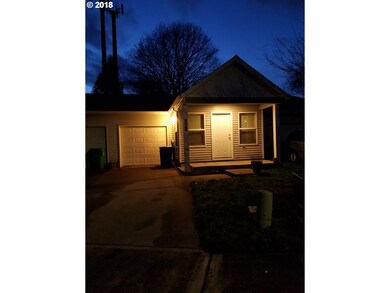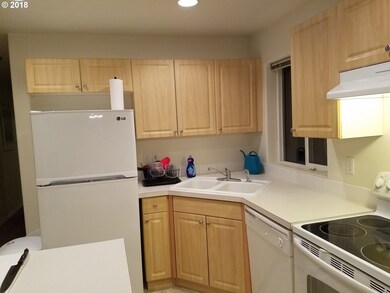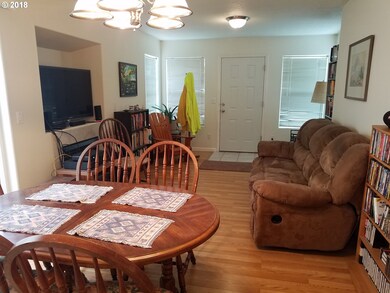
$209,000
- 2 Beds
- 1.5 Baths
- 1,120 Sq Ft
- 1763 NE 19th St
- Gresham, OR
Enjoy low-maintenance living with golf course views in this two-story townhome-style condo in Country Club Estates! This 2-bedroom, 1.1-bath home offers a functional layout with laminate flooring throughout the main level. The open living and dining area includes a ceiling fan and a sliding door that leads to a covered patio overlooking the lush greens of Gresham Golf Course—plus extra storage in
Michael McKillion Keller Williams Sunset Corridor
