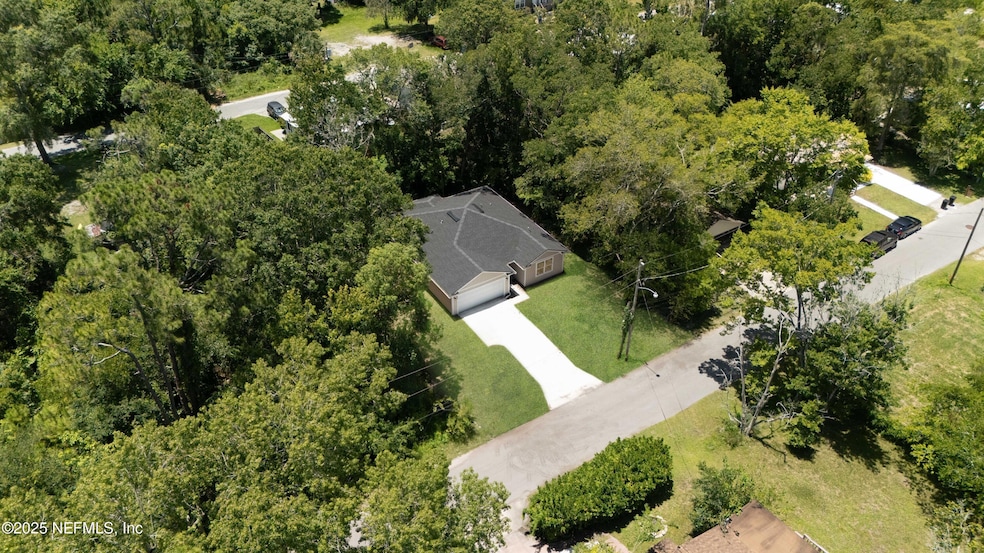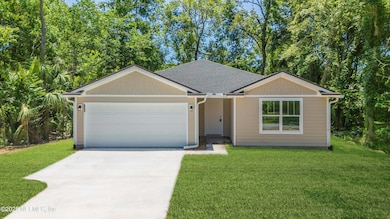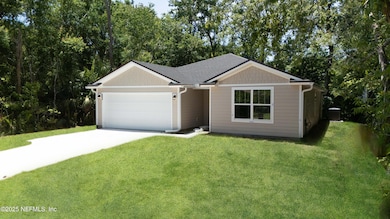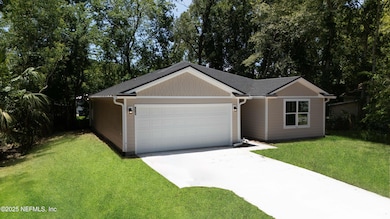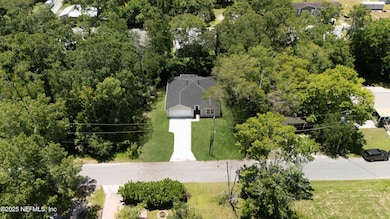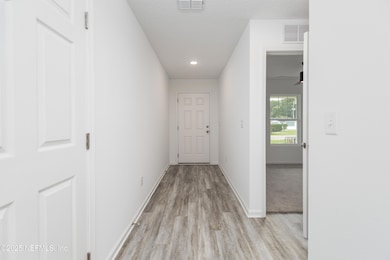
863 W 5th St Saint Augustine, FL 32084
West Augustine NeighborhoodEstimated payment $1,715/month
Highlights
- Under Construction
- No HOA
- 2 Car Attached Garage
- Otis A. Mason Elementary School Rated A
- Front Porch
- Living Room
About This Home
Welcome to 863 W 5th Street a freshly built, low-maintenance home located just a short drive to historic downtown St. Augustine, Flagler College, shopping, dining, and the beaches. This 3-bedroom, 2-bath residence offers modern finishes, an open-concept layout, and the peace of mind that comes with brand-new systems and appliances. Skip the costly renovations and unpredictable repairs this move-in ready home is the perfect blend of convenience, comfort, and value in one of Florida's most beloved coastal towns.
Home Details
Home Type
- Single Family
Est. Annual Taxes
- $485
Year Built
- Built in 2025 | Under Construction
Parking
- 2 Car Attached Garage
Home Design
- Wood Frame Construction
- Shingle Roof
- Siding
Interior Spaces
- 1,262 Sq Ft Home
- 1-Story Property
- Living Room
Kitchen
- Electric Oven
- Electric Range
- Microwave
- Dishwasher
Flooring
- Carpet
- Vinyl
Bedrooms and Bathrooms
- 3 Bedrooms
- 2 Full Bathrooms
Additional Features
- Front Porch
- 8,712 Sq Ft Lot
- Central Heating and Cooling System
Community Details
- No Home Owners Association
- West Augustine Subdivision
Listing and Financial Details
- Assessor Parcel Number 1324600000
Map
Home Values in the Area
Average Home Value in this Area
Tax History
| Year | Tax Paid | Tax Assessment Tax Assessment Total Assessment is a certain percentage of the fair market value that is determined by local assessors to be the total taxable value of land and additions on the property. | Land | Improvement |
|---|---|---|---|---|
| 2025 | $430 | $50,000 | $50,000 | -- |
| 2024 | $430 | $50,223 | $50,220 | $3 |
| 2023 | $430 | $42,303 | $42,300 | $3 |
| 2022 | $322 | $25,210 | $24,210 | $1,000 |
| 2021 | $299 | $22,600 | $0 | $0 |
| 2020 | $280 | $20,900 | $0 | $0 |
| 2019 | $245 | $20,900 | $0 | $0 |
| 2018 | $238 | $20,900 | $0 | $0 |
| 2017 | $213 | $17,750 | $15,750 | $2,000 |
| 2016 | $179 | $12,221 | $0 | $0 |
| 2015 | $153 | $10,100 | $0 | $0 |
| 2014 | $155 | $10,100 | $0 | $0 |
Property History
| Date | Event | Price | Change | Sq Ft Price |
|---|---|---|---|---|
| 07/23/2025 07/23/25 | Price Changed | $309,990 | 0.0% | $246 / Sq Ft |
| 07/23/2025 07/23/25 | For Sale | $309,990 | -4.6% | $246 / Sq Ft |
| 07/08/2025 07/08/25 | Price Changed | $325,000 | -4.4% | $258 / Sq Ft |
| 06/09/2025 06/09/25 | For Sale | $340,000 | +1600.0% | $269 / Sq Ft |
| 11/29/2024 11/29/24 | Sold | $20,000 | -59.9% | -- |
| 10/18/2024 10/18/24 | Pending | -- | -- | -- |
| 10/12/2024 10/12/24 | For Sale | $49,900 | +487.1% | -- |
| 01/22/2019 01/22/19 | Sold | $8,500 | -37.0% | -- |
| 01/16/2019 01/16/19 | Pending | -- | -- | -- |
| 10/12/2018 10/12/18 | For Sale | $13,500 | -- | -- |
Purchase History
| Date | Type | Sale Price | Title Company |
|---|---|---|---|
| Quit Claim Deed | -- | None Listed On Document | |
| Quit Claim Deed | -- | None Listed On Document | |
| Warranty Deed | $20,000 | Cherry Title Llc | |
| Warranty Deed | $20,000 | Cherry Title Llc | |
| Warranty Deed | $250,000 | All Florida Title Llc | |
| Warranty Deed | $8,500 | Flagler County Abstract Co | |
| Quit Claim Deed | -- | Attorney |
Mortgage History
| Date | Status | Loan Amount | Loan Type |
|---|---|---|---|
| Open | $232,800 | New Conventional | |
| Closed | $232,800 | New Conventional | |
| Previous Owner | $245,471 | FHA |
About the Listing Agent

Welcome to Welch Team, your premier real estate brokerage team in Northeast Florida. Recognized as the #1 Top Selling Residential Real Estate Team in Jacksonville by the Jacksonville Business Journal for the past 3 years.
Our success is based on our deep experience, extensive market knowledge, technological expertise in modern real estate marketing, and strong relationships. Whether you are buying or selling homes or property anywhere across the First Coast, be it residential, commercial,
Christina's Other Listings
Source: realMLS (Northeast Florida Multiple Listing Service)
MLS Number: 2092318
APN: 132460-0000
- 455 S Volusia St
- 788 W 5th St
- 780 W 5th St
- 695 Duval St
- 625 S Brevard St
- 1036 W 7th St
- 875 Chapin St
- 420 Herbert St
- 162 Stewart St
- 932 Alexander St
- 952 Alexander St
- 509 Live Oak St Unit 1
- 44 S Whitney St Unit A
- 863 Helen St
- 1044 Bruen St
- 72 Anderson St
- 545 Francis St
- 56 N Whitney St
- 3 Travis Ln
- 24 Palmer St Unit A
