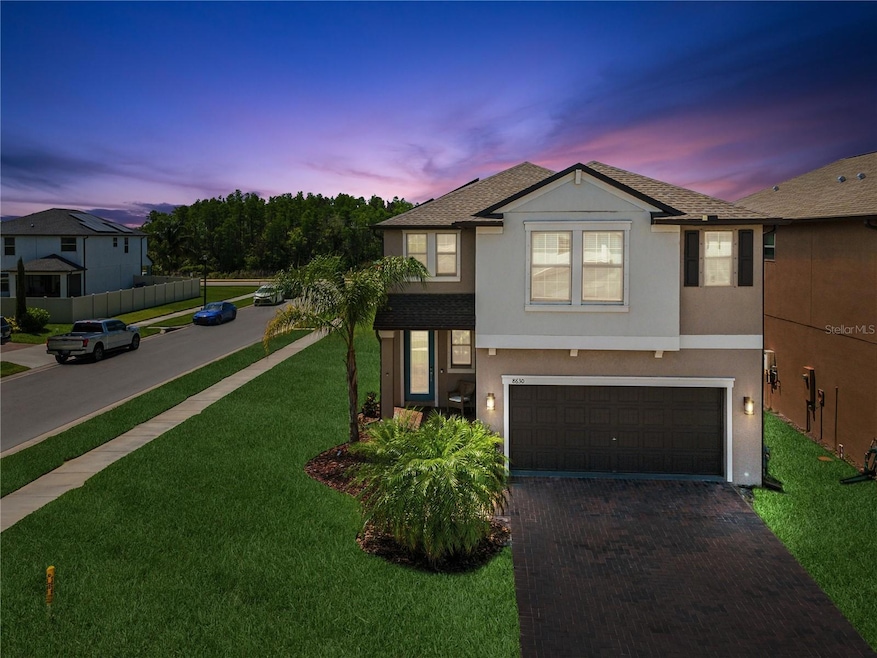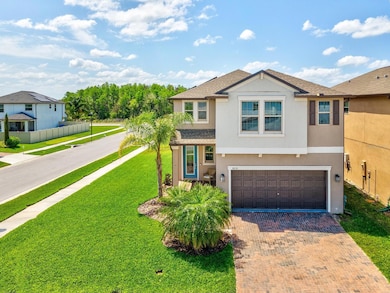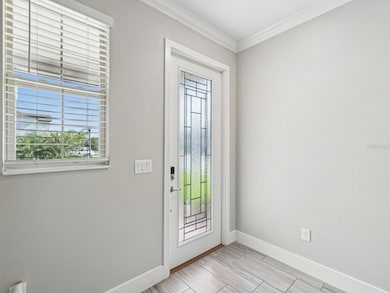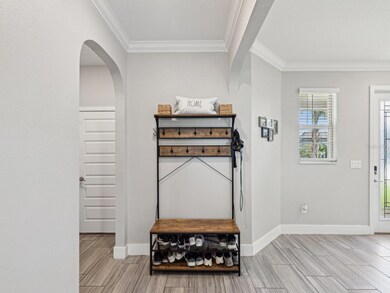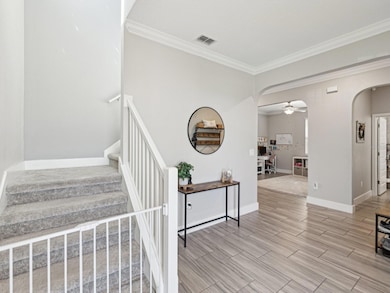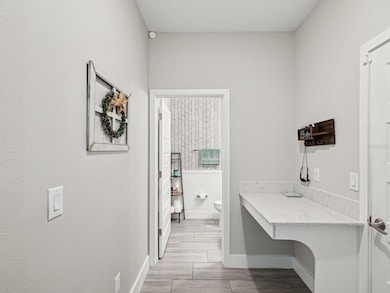8630 Campus Woods Way Trinity, FL 34655
Estimated payment $4,013/month
Highlights
- Solar Power System
- Open Floorplan
- Contemporary Architecture
- James W. Mitchell High School Rated A
- Clubhouse
- Corner Lot
About This Home
Welcome to your future paradise! Nestled in the heart of the highly desirable Bryant Square community, this meticulously maintained 4-bedroom, 2 and 1/2 bathroom, 2-story gem is more than just a house—it's a lifestyle upgrade.
From the moment you walk in, you'll feel the love and care that has gone into every inch of this home. The open-concept living area features a cozy fireplace, perfect for relaxing evenings or entertaining guests. The modern kitchen is a chef's delight with upgraded appliances, premium countertops, and plenty of space to create your next culinary masterpiece.
Upstairs, you'll find four spacious bedrooms, including a luxurious primary suite with a spa-like ensuite bathroom and generous closet space. The 2.5 bathrooms have been thoughtfully updated with elegant finishes.
This home is packed with smart upgrades—from energy-efficient solar panels that help reduce your utility bills, to high-end fixtures, custom finishes, and beautiful flooring throughout.
Step outside into your private backyard retreat, where you can enjoy sunny Florida days knowing you're just a short walk/golf cart ride to Bryant Square's resort-style pool, clubhouse, and scenic walking trails.
Highlights Include:
*4 Bedrooms | 2 and 1/2 Bathrooms | 2 Stories
*Solar Panels – Eco-friendly & cost-saving
*Fireplace – Warmth & charm in the living room
*Upgraded kitchen & baths – Move-in ready luxury
*Access to Pool, Clubhouse, Trails – Resort-style amenities
*Located in a vibrant, family-friendly community
This home is more than just bricks and mortar—it's where memories are made, laughter echoes, and life happens beautifully. Don't miss your chance to own this stunning property in one of the area's top neighborhoods! In the Trinity/New Port Richey area with lots of Shopping, Markets, Restaurants and Medical Facilities
Listing Agent
SANDPEAK REALTY Brokerage Phone: 727-232-2192 License #551094 Listed on: 04/29/2025

Home Details
Home Type
- Single Family
Est. Annual Taxes
- $10,901
Year Built
- Built in 2021
Lot Details
- 4,600 Sq Ft Lot
- North Facing Home
- Landscaped
- Corner Lot
- Level Lot
- Irrigation Equipment
- Property is zoned MPUD
HOA Fees
- $51 Monthly HOA Fees
Parking
- 2 Car Attached Garage
Home Design
- Contemporary Architecture
- Slab Foundation
- Shingle Roof
- Block Exterior
Interior Spaces
- 2,775 Sq Ft Home
- 2-Story Property
- Open Floorplan
- Crown Molding
- High Ceiling
- Ceiling Fan
- Electric Fireplace
- Family Room with Fireplace
- Great Room
- Family Room Off Kitchen
Kitchen
- Eat-In Kitchen
- Range with Range Hood
- Microwave
- Solid Surface Countertops
Flooring
- Carpet
- Ceramic Tile
Bedrooms and Bathrooms
- 4 Bedrooms
- Primary Bedroom Upstairs
- En-Suite Bathroom
- Walk-In Closet
- Bathtub With Separate Shower Stall
Laundry
- Laundry Room
- Laundry on upper level
- Washer
Eco-Friendly Details
- Solar Power System
Outdoor Features
- Screened Patio
- Gazebo
Utilities
- Central Heating and Cooling System
- Heat Pump System
- Natural Gas Connected
- Water Filtration System
- Electric Water Heater
- Water Purifier
- Water Softener
- Fiber Optics Available
- Cable TV Available
Listing and Financial Details
- Visit Down Payment Resource Website
- Legal Lot and Block 18 / 11
- Assessor Parcel Number 16-26-26-0090-01100-0180
- $2,966 per year additional tax assessments
Community Details
Overview
- Association fees include pool
- Sandy Farman Association, Phone Number (727) 787-3461
- Visit Association Website
- Mitchell 54 West Ph 2 Subdivision
- The community has rules related to deed restrictions, allowable golf cart usage in the community
Amenities
- Clubhouse
- Laundry Facilities
Recreation
- Community Playground
- Community Pool
Map
Home Values in the Area
Average Home Value in this Area
Tax History
| Year | Tax Paid | Tax Assessment Tax Assessment Total Assessment is a certain percentage of the fair market value that is determined by local assessors to be the total taxable value of land and additions on the property. | Land | Improvement |
|---|---|---|---|---|
| 2025 | $10,901 | $495,729 | $72,910 | $422,819 |
| 2024 | $10,901 | $456,391 | $72,910 | $383,481 |
| 2023 | $9,858 | $381,720 | $0 | $0 |
| 2022 | $7,724 | $347,026 | $48,208 | $298,818 |
| 2021 | $2,684 | $43,240 | $0 | $0 |
| 2020 | $276 | $17,296 | $0 | $0 |
Property History
| Date | Event | Price | List to Sale | Price per Sq Ft | Prior Sale |
|---|---|---|---|---|---|
| 10/22/2025 10/22/25 | Price Changed | $580,000 | -0.8% | $209 / Sq Ft | |
| 08/05/2025 08/05/25 | Price Changed | $584,900 | -1.7% | $211 / Sq Ft | |
| 06/06/2025 06/06/25 | For Sale | $594,900 | 0.0% | $214 / Sq Ft | |
| 06/01/2025 06/01/25 | Off Market | $594,900 | -- | -- | |
| 05/16/2025 05/16/25 | Price Changed | $594,900 | -0.9% | $214 / Sq Ft | |
| 04/29/2025 04/29/25 | For Sale | $600,000 | +10.1% | $216 / Sq Ft | |
| 03/09/2023 03/09/23 | Sold | $545,000 | -0.9% | $196 / Sq Ft | View Prior Sale |
| 01/25/2023 01/25/23 | Pending | -- | -- | -- | |
| 01/23/2023 01/23/23 | Off Market | $549,900 | -- | -- | |
| 01/12/2023 01/12/23 | For Sale | $549,900 | +43.2% | $198 / Sq Ft | |
| 08/04/2021 08/04/21 | Sold | $384,100 | 0.0% | $138 / Sq Ft | View Prior Sale |
| 08/04/2021 08/04/21 | For Sale | $384,100 | -- | $138 / Sq Ft | |
| 03/10/2021 03/10/21 | Pending | -- | -- | -- |
Purchase History
| Date | Type | Sale Price | Title Company |
|---|---|---|---|
| Warranty Deed | $545,000 | Champions Title Services | |
| Special Warranty Deed | $384,100 | Lennar Title Inc | |
| Special Warranty Deed | $384,100 | New Title Company Name |
Mortgage History
| Date | Status | Loan Amount | Loan Type |
|---|---|---|---|
| Open | $517,750 | New Conventional | |
| Previous Owner | $362,598 | FHA |
Source: Stellar MLS
MLS Number: W7875054
APN: 26-26-16-0090-01100-0180
- 8651 Winning Fields Rd
- 8695 Winning Fields Rd
- 8719 Winning Fields Rd
- 8585 Winning Fields Rd
- 8742 Winning Fields Rd
- 8289 Olympic Stone Cir
- 8339 Birch Haven Ln
- 8124 Olympic Stone Cir
- 3228 Bryant Park Dr
- 8299 Crescent Oaks Dr
- 8331 Corner Pine Way
- 8294 Corner Pine Way
- 2800 Flagler Ct
- 8232 Crescent Oaks Dr
- 8211 Crescent Oaks Dr
- 8221 Corner Pine Way
- 8833 Manos Cir Unit 14
- 3521 Hunting Creek Loop
- 8825 Manos Cir Unit 17
- 9108 Bassett Ln Unit B
- 2855 Gridiron Garden Isle
- 2865 Coach Manors Way
- 2889 Coach Manors Way
- 2918 Coach Manors Way
- 8522 Druid Oaks Ln
- 8527 Druid Oaks Ln
- 8510 Druid Oaks Ln
- 8501 Campus Woods Way
- 8507 Druid Oaks Ln
- 8518 Houndstooth Enclave Dr
- 8469 Campus Woods Way
- 8489 Druid Oaks Ln
- 8464 Druid Oaks Ln
- 8468 Houndstooth Enclave Dr
- 3072 Hover Hall Ln
- 8245 Crescent Oaks Dr
- 8101 Pea Tree Ct
- 8221 Corner Pine Way
- 8281 Birch Hvn Ln
- 2073 Branding Iron Ct
