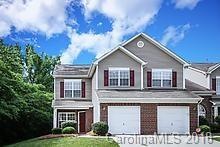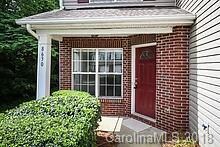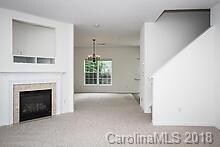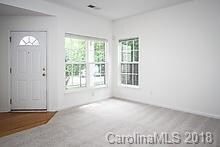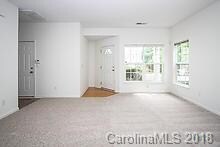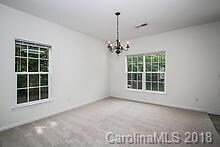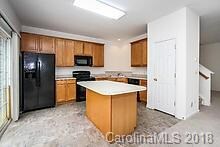
8630 Carolina Lily Ln Charlotte, NC 28262
Mallard Creek-Withrow Downs NeighborhoodHighlights
- Open Floorplan
- Corner Lot
- Attached Garage
- Traditional Architecture
- Fireplace
- Garden Bath
About This Home
As of June 2018Wonderful end unit townhome in Mill Creek! Fresh interior with new caret and paint throughout! Spacious layout features three bedrooms and two and a half baths. Open floor plan and tons of natural light. Great outdoor space and wonderful neighborhood amenities including a pool! Awesome location close to endless restaurants and shopping, this is a can't miss!
Last Agent to Sell the Property
Dickens Mitchener & Associates Inc License #276054 Listed on: 05/24/2018

Property Details
Home Type
- Condominium
Year Built
- Built in 2004
HOA Fees
- $119 Monthly HOA Fees
Parking
- Attached Garage
Home Design
- Traditional Architecture
- Slab Foundation
- Vinyl Siding
Interior Spaces
- Open Floorplan
- Fireplace
- Kitchen Island
Flooring
- Laminate
- Tile
Bedrooms and Bathrooms
- Garden Bath
Utilities
- Cable TV Available
Community Details
- Cusik Association, Phone Number (704) 544-7779
Listing and Financial Details
- Assessor Parcel Number 029-195-75
Ownership History
Purchase Details
Home Financials for this Owner
Home Financials are based on the most recent Mortgage that was taken out on this home.Purchase Details
Home Financials for this Owner
Home Financials are based on the most recent Mortgage that was taken out on this home.Purchase Details
Purchase Details
Home Financials for this Owner
Home Financials are based on the most recent Mortgage that was taken out on this home.Similar Homes in Charlotte, NC
Home Values in the Area
Average Home Value in this Area
Purchase History
| Date | Type | Sale Price | Title Company |
|---|---|---|---|
| Warranty Deed | $463,000 | None Available | |
| Special Warranty Deed | $95,000 | None Available | |
| Trustee Deed | $114,750 | None Available | |
| Warranty Deed | $135,000 | -- |
Mortgage History
| Date | Status | Loan Amount | Loan Type |
|---|---|---|---|
| Previous Owner | $68,310 | New Conventional | |
| Previous Owner | $71,175 | Purchase Money Mortgage | |
| Previous Owner | $134,441 | Purchase Money Mortgage | |
| Previous Owner | $11,600 | Credit Line Revolving | |
| Previous Owner | $134,441 | Purchase Money Mortgage |
Property History
| Date | Event | Price | Change | Sq Ft Price |
|---|---|---|---|---|
| 03/05/2019 03/05/19 | Rented | $1,295 | 0.0% | -- |
| 02/15/2019 02/15/19 | For Rent | $1,295 | 0.0% | -- |
| 06/27/2018 06/27/18 | Rented | $1,295 | 0.0% | -- |
| 06/22/2018 06/22/18 | For Rent | $1,295 | 0.0% | -- |
| 06/18/2018 06/18/18 | Sold | $163,000 | +1.9% | $91 / Sq Ft |
| 05/26/2018 05/26/18 | Pending | -- | -- | -- |
| 05/24/2018 05/24/18 | For Sale | $159,900 | 0.0% | $89 / Sq Ft |
| 04/04/2017 04/04/17 | Rented | $1,250 | 0.0% | -- |
| 04/04/2017 04/04/17 | For Rent | $1,250 | +14.2% | -- |
| 06/06/2014 06/06/14 | Rented | $1,095 | 0.0% | -- |
| 06/02/2014 06/02/14 | Under Contract | -- | -- | -- |
| 05/08/2014 05/08/14 | For Rent | $1,095 | -- | -- |
Tax History Compared to Growth
Tax History
| Year | Tax Paid | Tax Assessment Tax Assessment Total Assessment is a certain percentage of the fair market value that is determined by local assessors to be the total taxable value of land and additions on the property. | Land | Improvement |
|---|---|---|---|---|
| 2024 | -- | $280,000 | $65,000 | $215,000 |
| 2023 | $1,511 | $280,000 | $65,000 | $215,000 |
| 2022 | $1,511 | $156,600 | $40,000 | $116,600 |
| 2021 | $1,511 | $156,600 | $40,000 | $116,600 |
| 2020 | $1,511 | $156,600 | $40,000 | $116,600 |
| 2019 | $1,545 | $156,600 | $40,000 | $116,600 |
| 2018 | $1,475 | $110,300 | $16,000 | $94,300 |
| 2017 | $1,491 | $110,300 | $16,000 | $94,300 |
| 2016 | $1,481 | $110,300 | $16,000 | $94,300 |
| 2015 | $1,470 | $110,300 | $16,000 | $94,300 |
| 2014 | $1,456 | $121,500 | $16,000 | $105,500 |
Agents Affiliated with this Home
-
Thomas Lawing
T
Seller's Agent in 2019
Thomas Lawing
T. R. Lawing Realty, Inc.
(704) 414-2000
-
Andi Morgan
A
Seller's Agent in 2018
Andi Morgan
Dickens Mitchener & Associates Inc
(704) 494-1082
45 Total Sales
-
Sallie Myrick
S
Buyer's Agent in 2018
Sallie Myrick
T. R. Lawing Realty, Inc.
(704) 202-3153
1 in this area
18 Total Sales
-
J
Seller's Agent in 2017
Jennifer Stoops
Park Avenue Properties, LLC
Map
Source: Canopy MLS (Canopy Realtor® Association)
MLS Number: CAR3395943
APN: 029-195-75
- 8578 Carolina Lily Ln
- 3516 Calpella Ct
- 3549 Calpella Ct
- 3561 Calpella Ct
- 3155 Golden Dale Ln
- 8551 Appledale Dr
- 13320 Mallard Creek Rd
- 9834 Dominion Crest Dr
- 6645 Allness Glen Ln
- 2904 Autumn Harvest Ln
- 10211 Dominion Village Dr
- 2316 Highland Park Dr
- 9239 Delancey Ln NW
- 9212 Delancey Ln NW Unit 63
- 6514 Bells Mill Dr
- 2146 Barrowcliffe Dr NW
- 3020 Ridge Rd
- 2134 Barrowcliffe Dr NW Unit 6
- 2143 Barrowcliffe Dr NW
- 2377 Maple Grove Ln NW
