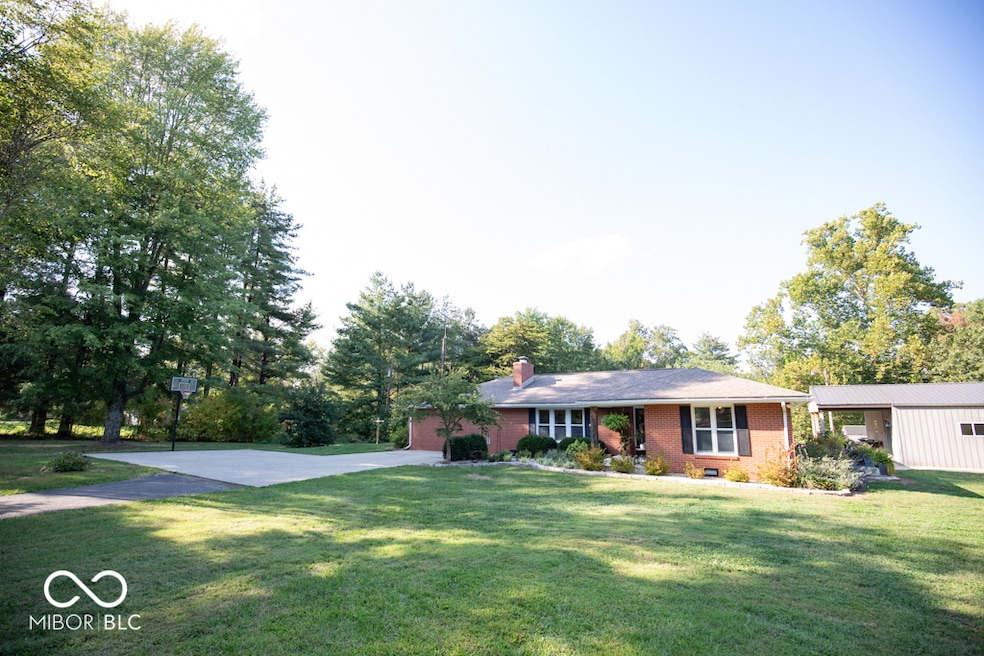8630 E 700 S Elizabethtown, IN 47232
Estimated payment $2,418/month
Highlights
- Above Ground Pool
- Dining Room with Fireplace
- Ranch Style House
- Mature Trees
- Rural View
- Engineered Wood Flooring
About This Home
Nestled on a 3.7 acre lot, this single-family residence presents an attractive 2,024 sq. ft. property in great condition. The updated kitchen is designed to inspire culinary creativity, featuring a large kitchen island, granite countertops, custom-made cherry cabinets, and stainless steel appliances. Imagine preparing meals in this inviting space, with the kitchen bar providing a casual spot for enjoying morning coffee. The primary bathroom offers a serene retreat with its double vanity and tiled shower; providing ample space and convenience. The open floor plan creates an expansive living area, bathed in natural light, perfect for both relaxing and entertaining. Step outside onto the deck and discover an outdoor living space where you can unwind and savor the beauty of the surrounding woods view. A sunroom provides a tranquil escape, and a private pool and patio offer opportunities for outdoor enjoyment. This property includes a two-car oversized detached garage with and a covered porch an outdoor fire pit.
Listing Agent
Coldwell Banker Martin Miller Lamb License #RB20002050 Listed on: 09/11/2025

Home Details
Home Type
- Single Family
Est. Annual Taxes
- $1,830
Year Built
- Built in 1973 | Remodeled
Lot Details
- 3.71 Acre Lot
- Rural Setting
- Mature Trees
Parking
- 2 Car Detached Garage
Home Design
- Ranch Style House
- Brick Exterior Construction
- Block Foundation
Interior Spaces
- 2,024 Sq Ft Home
- Free Standing Fireplace
- Entrance Foyer
- Dining Room with Fireplace
- 2 Fireplaces
- L-Shaped Dining Room
- Utility Room
- Laundry Room
- Rural Views
Kitchen
- Electric Oven
- Built-In Microwave
- Dishwasher
Flooring
- Engineered Wood
- Carpet
- Vinyl
Bedrooms and Bathrooms
- 3 Bedrooms
- 2 Full Bathrooms
Outdoor Features
- Above Ground Pool
- Fire Pit
- Shed
Utilities
- Central Air
- Geothermal Heating and Cooling
- Electric Water Heater
Community Details
- No Home Owners Association
Listing and Financial Details
- Tax Lot 03-86-26-000-002.600-018
- Assessor Parcel Number 038626000002600018
Map
Home Values in the Area
Average Home Value in this Area
Tax History
| Year | Tax Paid | Tax Assessment Tax Assessment Total Assessment is a certain percentage of the fair market value that is determined by local assessors to be the total taxable value of land and additions on the property. | Land | Improvement |
|---|---|---|---|---|
| 2024 | $1,829 | $260,200 | $44,100 | $216,100 |
| 2023 | $1,297 | $199,600 | $44,100 | $155,500 |
| 2022 | $1,359 | $198,000 | $44,100 | $153,900 |
| 2021 | $1,314 | $188,000 | $38,100 | $149,900 |
| 2020 | $1,292 | $188,100 | $38,100 | $150,000 |
| 2019 | $1,087 | $179,400 | $38,100 | $141,300 |
| 2018 | $1,036 | $175,900 | $38,100 | $137,800 |
| 2017 | $1,012 | $171,600 | $36,100 | $135,500 |
| 2016 | $988 | $171,600 | $36,100 | $135,500 |
| 2014 | $1,143 | $156,200 | $30,600 | $125,600 |
Property History
| Date | Event | Price | Change | Sq Ft Price |
|---|---|---|---|---|
| 09/13/2025 09/13/25 | Pending | -- | -- | -- |
| 09/11/2025 09/11/25 | For Sale | $425,000 | +134.2% | $210 / Sq Ft |
| 06/26/2015 06/26/15 | Sold | $181,500 | +0.9% | $90 / Sq Ft |
| 04/30/2015 04/30/15 | Pending | -- | -- | -- |
| 04/27/2015 04/27/15 | For Sale | $179,900 | -- | $89 / Sq Ft |
Purchase History
| Date | Type | Sale Price | Title Company |
|---|---|---|---|
| Deed | $181,500 | Fidelity National Title |
Source: MIBOR Broker Listing Cooperative®
MLS Number: 22061826
APN: 03-86-26-000-002.600-018
- 12441 Willow Bend
- 23A E 750 S
- 9500 E 600 S
- 00 Us 31
- 1 W Cr 990 North Tract "G"
- 102 Center St
- 00 West Cr 990 North Tract "J"
- 9980 W County Road 990 N
- 103 Lorney St
- 405 Poplar St
- 403 Railroad St
- 8915 N County Road 825 W
- 0 W County Road 750 N
- 9855 N State Highway 7
- 14300 S Jonesville Rd
- 12111 E Merilane
- 8780 N State Highway 7
- Lot 45 Taylor Dr at Taylor Ct
- 204 Walnut St
- 8090 N State Highway 7






