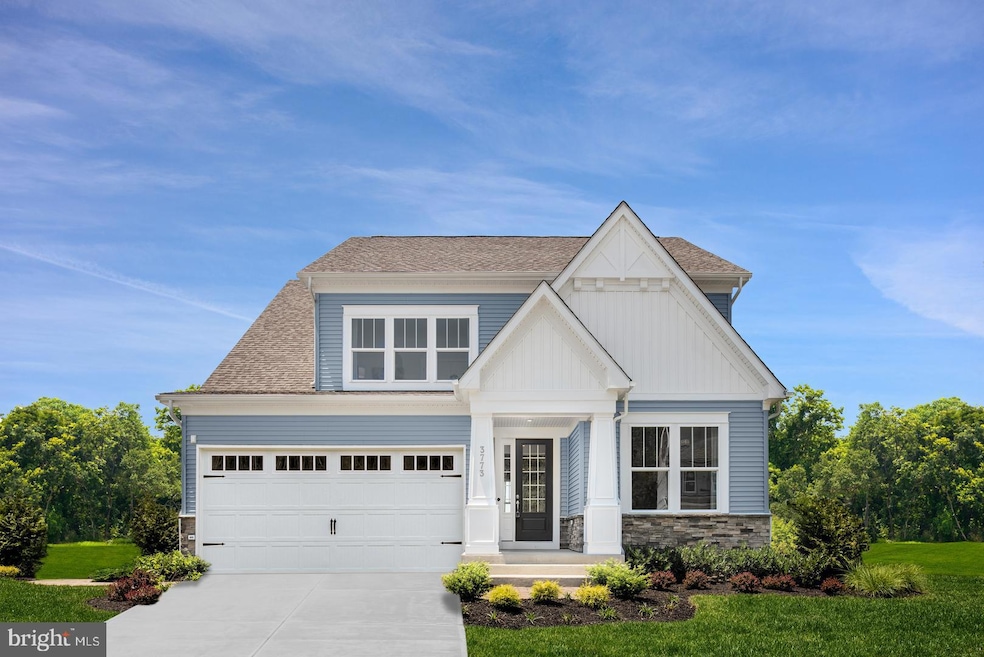8630 Resilience St Waldorf, MD 20602
Estimated payment $4,044/month
Highlights
- New Construction
- Contemporary Architecture
- Upgraded Countertops
- Open Floorplan
- 1 Fireplace
- Walk-In Pantry
About This Home
Welcome to Bensville Crossing – an established and highly desirable community now entering its final chapter, with only 26 homesites remaining. Tucked away among towering mature trees and scenic conservation landscapes, this neighborhood offers a peaceful retreat while keeping you close to everything. Enjoy the convenience of nearby shopping, dining, and recreation, with easy access to major commuter routes making daily life a breeze. Now introducing the Elizabeth – a thoughtfully designed and incredibly popular floorplan that blends timeless elegance with modern comfort. This home features a 2-car garage, 4 spacious bedrooms, and 2.5 bathrooms, including a luxurious primary suite with a spa-inspired bath and expansive walk-in closet. The main level is a perfect setting for both everyday living and special gatherings, featuring an open-concept layout, flex room and a gourmet kitchen with stainless steel appliances, walk-in pantry, and a large center island perfect for prepping, serving, and entertaining. The family room is anchored by a cozy fireplace, offering a warm, welcoming atmosphere year-round. The unfinished basement offers endless possibilities—whether you envision a home theater, gym, or additional living space, this area is yours to personalize. There’s still time to make this home uniquely yours—select your preferred design package and structural options for a limited time. Estimated Move-In: October — just in time to settle in and enjoy the beauty of fall in your brand-new home. Visit us today at our offsite sales center located at The Overlook at Westmore in Upper Marlboro, MD to learn more. Please note: photos are of a similar home.
Home Details
Home Type
- Single Family
Year Built
- Built in 2025 | New Construction
Lot Details
- 8,712 Sq Ft Lot
- Property is in excellent condition
HOA Fees
- $100 Monthly HOA Fees
Parking
- 2 Car Attached Garage
- Front Facing Garage
- Garage Door Opener
- Driveway
Home Design
- Contemporary Architecture
- Slab Foundation
- Stone Siding
- Vinyl Siding
- Brick Front
Interior Spaces
- Property has 3 Levels
- Open Floorplan
- Recessed Lighting
- 1 Fireplace
- Double Pane Windows
- Low Emissivity Windows
- Insulated Windows
- Window Screens
- Family Room Off Kitchen
- Finished Basement
Kitchen
- Eat-In Kitchen
- Walk-In Pantry
- Double Oven
- Gas Oven or Range
- Cooktop
- Built-In Microwave
- Dishwasher
- Kitchen Island
- Upgraded Countertops
- Disposal
Bedrooms and Bathrooms
- 4 Bedrooms
- Walk-In Closet
Accessible Home Design
- Doors with lever handles
Utilities
- Forced Air Zoned Heating and Cooling System
- Vented Exhaust Fan
- Programmable Thermostat
- Electric Water Heater
Listing and Financial Details
- Tax Lot 55
Community Details
Overview
- Association fees include snow removal, trash
- Built by Stanley Martin Homes
- Bensville Crossing Subdivision, Elizabeth Floorplan
Amenities
- Common Area
Recreation
- Community Playground
Map
Home Values in the Area
Average Home Value in this Area
Property History
| Date | Event | Price | List to Sale | Price per Sq Ft |
|---|---|---|---|---|
| 11/13/2025 11/13/25 | Price Changed | $629,990 | 0.0% | $241 / Sq Ft |
| 10/25/2025 10/25/25 | Price Changed | $630,000 | 0.0% | $241 / Sq Ft |
| 10/07/2025 10/07/25 | Price Changed | $629,990 | -4.6% | $241 / Sq Ft |
| 10/03/2025 10/03/25 | Price Changed | $660,515 | +4.8% | $252 / Sq Ft |
| 09/03/2025 09/03/25 | Price Changed | $629,990 | -3.1% | $241 / Sq Ft |
| 09/02/2025 09/02/25 | Price Changed | $650,125 | +16.1% | $249 / Sq Ft |
| 06/26/2025 06/26/25 | For Sale | $559,990 | -- | $214 / Sq Ft |
Source: Bright MLS
MLS Number: MDCH2042874
- 3796 Solidarity Cir
- The Lexington Plan at Bensville Crossing
- 8625 Resilience St
- 3827 Solidarity Cir
- 3801 Solidarity Cir
- 8633 Resilience St
- 8629 Resilience St
- 3812 Solidarity Cir
- 3831 Solidarity Cir
- 8625 Resilience St
- 3804 Solidarity Cir
- 3800 Solidarity Cir
- 3839 Solidarity Cir
- 3380 Braemar Ct
- 0 Billingsley Rd Unit MDCH2041862
- 7525 Tottenham Dr
- 3630 Elsa Ave
- 3868 Kahler Rd
- 3735 Hastings Ct
- 8201 Bishopsgate Ln
- 3618 Bailey Place
- 8834 Chiswick Ct
- 3842 Stoneybrook Rd Unit A
- 2569 Laurel Branch Dr
- 9402 Pep Rally Ln
- 1548 Shellford Ln
- 6061 Thoroughbred Ct
- 6610 Cottontail Ct
- 6304 Cheetah Ct
- 11488 Mary Shelley Place
- 11111 Caskadilla Ln
- 8325 Abc Farm Place
- 6001 New Forest Ct
- 6306 Panda Ct
- 5210 Colebrook Dr
- 5001 Pupfish Ct
- 10425 Starlight Place
- 10685 Jacksonhole Place
- 2885 Falkirk Aly
- 10891 Saint Patricks Park Aly







