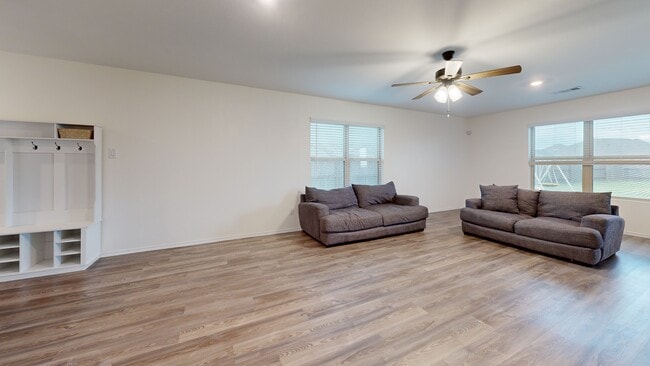
8630 River Crest Dr Baytown, TX 77521
Estimated payment $1,741/month
Highlights
- Hot Property
- Breakfast Area or Nook
- Cul-De-Sac
- Traditional Architecture
- Walk-In Pantry
- 2 Car Attached Garage
About This Home
This well-maintained home offers a spacious and functional layout with 4 bedrooms and 2.5 bathrooms, ideal for both everyday living and entertaining. Step inside to find an inviting entryway that leads into an open-concept living and dining area filled with natural light. The kitchen features ample cabinet space, a walk-in pantry, and a seamless flow into the breakfast area and family room.
Upstairs, the generously sized primary suite includes a private en suite bathroom with a soaking tub, separate shower, dual vanities, and a walk-in closet. Three additional bedrooms share a full bathroom, making it the perfect setup for a growing household or guests. Enjoy outdoor living with a spacious backyard—ideal for relaxing, gardening, or weekend barbecues.
Located in a desirable neighborhood with easy access to major highways, shopping, dining, and schools, 8630 River Crest Dr is the perfect place to call home.
Home Details
Home Type
- Single Family
Year Built
- Built in 2020
Lot Details
- 9,388 Sq Ft Lot
- Cul-De-Sac
- Back Yard Fenced
HOA Fees
- $53 Monthly HOA Fees
Parking
- 2 Car Attached Garage
Home Design
- Traditional Architecture
- Brick Exterior Construction
- Slab Foundation
- Composition Roof
- Stone Siding
Interior Spaces
- 2,244 Sq Ft Home
- 2-Story Property
- Family Room
- Utility Room
- Washer and Gas Dryer Hookup
- Fire and Smoke Detector
Kitchen
- Breakfast Area or Nook
- Walk-In Pantry
- Gas Range
- Microwave
- Dishwasher
- Disposal
Flooring
- Carpet
- Vinyl Plank
- Vinyl
Bedrooms and Bathrooms
- 4 Bedrooms
- Soaking Tub
Eco-Friendly Details
- Energy-Efficient Thermostat
Schools
- Banuelos Elementary School
- E F Green Junior Middle School
- Goose Creek Memorial High School
Utilities
- Central Heating and Cooling System
- Heating System Uses Gas
- Programmable Thermostat
Community Details
- Crest Management Association, Phone Number (281) 579-0761
- Wooster Crossing Subdivision
Map
Home Values in the Area
Average Home Value in this Area
Tax History
| Year | Tax Paid | Tax Assessment Tax Assessment Total Assessment is a certain percentage of the fair market value that is determined by local assessors to be the total taxable value of land and additions on the property. | Land | Improvement |
|---|---|---|---|---|
| 2025 | $4,339 | $270,105 | $46,522 | $223,583 |
| 2024 | $4,339 | $272,459 | $46,522 | $225,937 |
| 2023 | $4,339 | $282,430 | $46,522 | $235,908 |
| 2022 | $8,256 | $263,941 | $46,522 | $217,419 |
| 2021 | $7,819 | $212,184 | $46,522 | $165,662 |
Property History
| Date | Event | Price | Change | Sq Ft Price |
|---|---|---|---|---|
| 09/16/2025 09/16/25 | Price Changed | $250,000 | -3.8% | $111 / Sq Ft |
| 08/29/2025 08/29/25 | For Sale | $260,000 | -- | $116 / Sq Ft |
About the Listing Agent

Hi, I’m Yvonne Peña — a Houston native, proud Army wife, mom of two busy athletes, and full-time Realtor passionate about helping families find their place to call home. I lead the YP Real Estate Group and serve the Greater Houston Area with a strong focus on service, education, and connection.
With a background in education and small business ownership, I bring patience, strategy, and heart to every transaction. Whether it’s helping a first-time buyer navigate the loan process or guiding a
Yvonne's Other Listings
Source: Houston Association of REALTORS®
MLS Number: 44875328
APN: 1412770020015
- 8650 Bar Harbor Dr
- 8835 Wooster Trails Dr
- 8835 Bar Harbor Dr
- 8742 Bar Harbor Dr
- 8834 Wooster Trails Dr
- 000 Garth Rd
- 5625 Garth Rd
- 4331 Cedar Elm St
- 6607 Independence Blvd
- 6623 Independence Blvd
- 6631 Independence Blvd
- 746 San Jacinto Cir
- 710 Alamo St
- PID 11647700000 Alamo St
- 6051 Garth Rd Unit 3
- 0 I-10 Lot 3 Unit 36446132
- 7407 Breda Dr
- 770 Hunt Rd Unit 212
- 4807 Sheila Dr
- 5206 Fairtide Dr
- 8839 Wooster Trails Dr
- 7212 Eastpoint Blvd
- 7447 Eastpoint Blvd
- 6033 Garth Rd
- 7402 Shoshone Dr
- 605 Hunt Rd
- 4126 Sequoia St
- 4122 Saw Mill Peak Ln
- 9115 Redwood Branch Dr
- 4134 Oakland View St
- 9303 Sierra Point Way
- 4114 Oakland View St
- 7806 Hiawatha St
- 9202 Burnet Flds Dr
- 5800 East Rd
- 4231 Bearberry Ave
- 907 South Rd
- 4314 Firebrush Ln
- 8019 Berkely Ct
- 4439 Plumeria Ave





