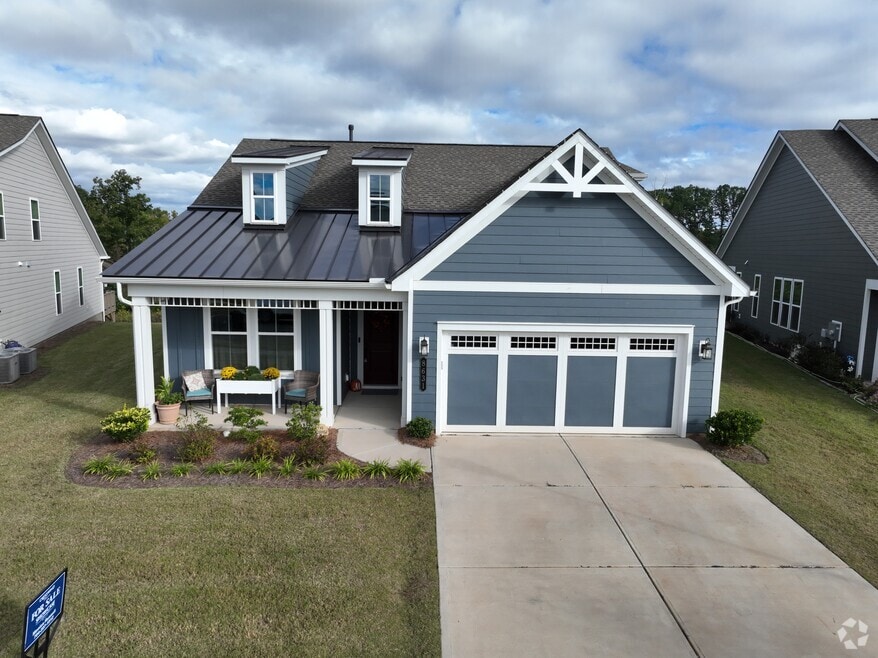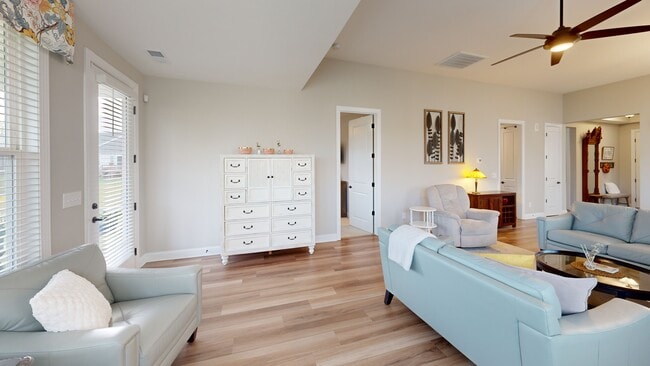
8631 Profit Ln Charlotte, NC 28215
Bradfield Farms NeighborhoodEstimated payment $3,719/month
Highlights
- Very Popular Property
- Screened Porch
- 2 Car Attached Garage
- Clear Creek Elementary Rated 9+
- Breakfast Area or Nook
- Walk-In Closet
About This Home
Exceptional opportunity in the sought-after 55+ Cresswind Charlotte community! 20% of residents in the community can be under 55 so schedule a showing! This upgraded Ashford plan offers 3 bedrooms, 3 full baths, and an open-concept layout with soaring 11’ ceilings, extended sunroom, and abundant natural light. Built in 2022 on a premium wooded lot with no rear neighbors, enjoy privacy and tranquil views from the covered screened porch. Enjoy active lifestyle Cresswind amenities right at your fingertips. HOA covers: Cable, high speed internet, front and backyard lawn maintenance, security system and monitoring, dog park, indoor and outdoor pool, pickle ball courts, tennis courts, bocce courts, fitness room, security system (monitored). See attached community features sheet.
The chef’s kitchen features white cabinetry with pull-out drawers, granite countertops, gas cooktop, wall oven, stainless steel appliances, and a center island—perfect for entertaining. The spacious great room boasts a floor-to-ceiling stone fireplace and flows seamlessly into the dining and sunroom areas.
The main-level primary suite includes tray ceiling, dual custom walk-in closets, and a luxurious bath with zero-threshold tiled shower, dual vanities with granite, and built-in grab bars. A second main-floor bedroom and full bath offer ideal guest space or office use. The upstairs suite provides a third bedroom, full bath, and loft—ideal for guests or hobbies.
Get ready to relax year-round in the screened sunporch overlooking serene backyard views. Additional features include an in-ground irrigation system on a separate meter, tankless gas water heater, and 2-zone HVAC (maintained twice per year). In June of 2025, the entire home was pressure washed and all of the windows were professionally cleaned inside and out. The sellers also completed a 1-year inspection in 2024, and all minor items were professionally addressed by the builder. Plus, this home comes with upgraded features purchased at the time of the original contract in 2023, offering enhanced value and style beyond the standard build. Don’t miss your chance to enjoy modern living and resort-style amenities in this premier active adult community.
Listing Agent
Showcase Realty LLC Brokerage Email: nancy@showcaserealty.net License #183393 Listed on: 09/19/2025
Co-Listing Agent
Showcase Realty LLC Brokerage Email: nancy@showcaserealty.net License #309103
Open House Schedule
-
Saturday, October 18, 202511:00 am to 1:00 pm10/18/2025 11:00:00 AM +00:0010/18/2025 1:00:00 PM +00:00Add to Calendar
Home Details
Home Type
- Single Family
Est. Annual Taxes
- $3,954
Year Built
- Built in 2022
Lot Details
- Lot Dimensions are 50x129x76x128
- Irrigation
- Cleared Lot
- Property is zoned MX-1, MX1INNOV
HOA Fees
- $350 Monthly HOA Fees
Parking
- 2 Car Attached Garage
- Front Facing Garage
- Garage Door Opener
- Driveway
Home Design
- Slab Foundation
- Wood Siding
Interior Spaces
- 1.5-Story Property
- Ceiling Fan
- Entrance Foyer
- Living Room with Fireplace
- Screened Porch
- Vinyl Flooring
- Laundry Room
Kitchen
- Breakfast Area or Nook
- Built-In Self-Cleaning Oven
- Gas Cooktop
- Microwave
- Dishwasher
- Kitchen Island
- Disposal
Bedrooms and Bathrooms
- Walk-In Closet
- 3 Full Bathrooms
Schools
- Clear Creek Elementary School
- Northeast Middle School
- Rocky River High School
Utilities
- Forced Air Heating and Cooling System
- Tankless Water Heater
- Gas Water Heater
- Cable TV Available
Community Details
- First Service Residential Association, Phone Number (704) 527-2314
- Cresswind Subdivision, Ashford Floorplan
- Mandatory home owners association
Listing and Financial Details
- Assessor Parcel Number 111-226-32
Map
Home Values in the Area
Average Home Value in this Area
Tax History
| Year | Tax Paid | Tax Assessment Tax Assessment Total Assessment is a certain percentage of the fair market value that is determined by local assessors to be the total taxable value of land and additions on the property. | Land | Improvement |
|---|---|---|---|---|
| 2025 | $3,954 | $501,900 | $100,000 | $401,900 |
| 2024 | $3,954 | $501,900 | $100,000 | $401,900 |
| 2023 | $3,954 | $296,200 | $100,000 | $196,200 |
Property History
| Date | Event | Price | List to Sale | Price per Sq Ft |
|---|---|---|---|---|
| 10/12/2025 10/12/25 | Price Changed | $575,000 | -1.7% | $280 / Sq Ft |
| 09/19/2025 09/19/25 | For Sale | $585,000 | -- | $285 / Sq Ft |
Purchase History
| Date | Type | Sale Price | Title Company |
|---|---|---|---|
| Special Warranty Deed | -- | None Listed On Document | |
| Special Warranty Deed | -- | None Listed On Document | |
| Quit Claim Deed | -- | None Listed On Document | |
| Special Warranty Deed | $558,500 | None Listed On Document | |
| Special Warranty Deed | $558,500 | None Listed On Document |
Mortgage History
| Date | Status | Loan Amount | Loan Type |
|---|---|---|---|
| Previous Owner | $400,000 | New Conventional |
About the Listing Agent

WE HAVE BUYERS IN WAITING
Showcase has over 92.453 buyers in waiting for a home for sale in our Database. Your home may already be SOLD!
WE SELL FOR MORE
My team and I sell our homes for 6.4% more in sales price when compared to your average agent. This means real dollars in your pocket$
WE SELL FASTER
The average agent sells a home in 37 days while our average time for selling a home is only 31 days!
YOUR HOME IS MORE LIKELY TO SELL
With The Showcase Team's
Nancy's Other Listings
Source: Canopy MLS (Canopy Realtor® Association)
MLS Number: 4300828
APN: 111-226-32
- 10400 Superb Ln
- 10313 Superb Ln
- 10305 Superb Ln
- 6025 Blissful Dr
- 8414 Profit Ln
- 11623 Hidden Grove Trail
- 7332 Jolly Brook Dr
- 12508 Old Iron Ln
- 4423 Moxie Way
- 4444 Moxie Way
- 4424 Moxie Way
- 13222 Cozy Ct
- Savannah Plan at Saybrooke
- 13205 Cozy Ct
- 13206 Cozy Ct
- 4128 Honey Locust Dr
- 13241 Woodland Farm Dr
- 7362 Overjoyed Crossing
- 7343 Overjoyed Crossing Unit 318
- 7337 Overjoyed Crossing
- 13029 Woodland Farm Dr
- 13625 Haven Ridge Ln
- 11932 Red Leaf Dr
- 11945 Red Leaf Dr
- 4710 Larkhaven Village Dr
- 13330 Maize Ln Unit C1
- 13330 Maize Ln Unit B1
- 13330 Maize Ln Unit A1
- 6601 Good News Dr
- 13330 Maize Ln
- 4018 Larkhaven Village Dr
- 4116 Larkhaven Village Dr
- 11542 Stewarts Crossing Dr
- 12327 Bending Branch Rd
- 11604 Stewarts Crossing Dr
- 9907 Paper Tree Rd
- 12009 Lemmond Farm Dr
- 11810 Stewarts Crossing Dr
- 7010 Duchamp Dr
- 5222 Tresham Ct





