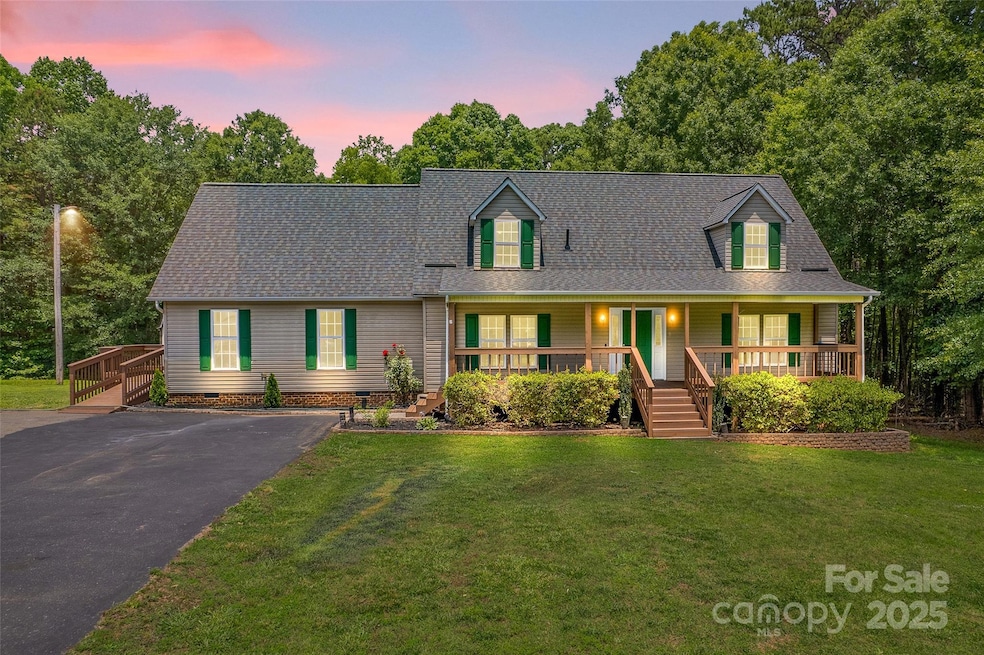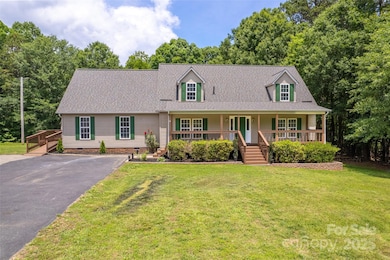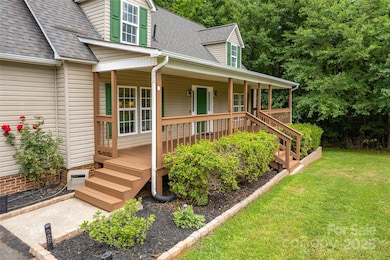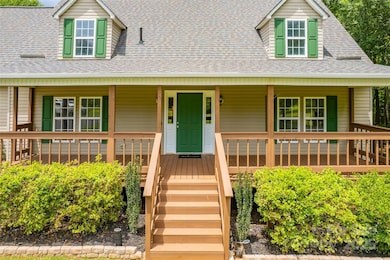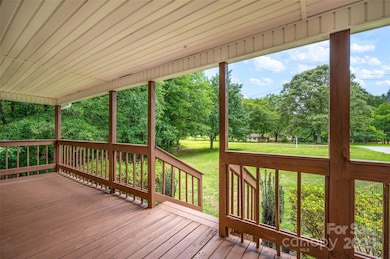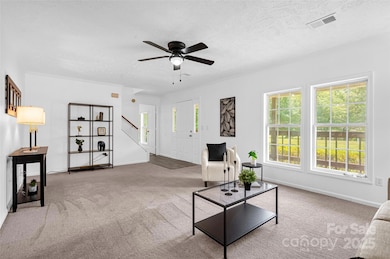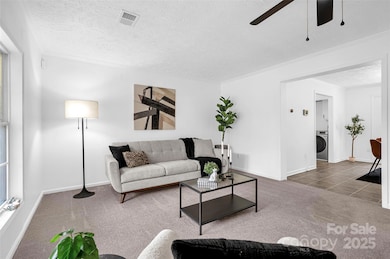8632 Island Point Rd Sherrills Ford, NC 28673
Estimated payment $2,349/month
Highlights
- Deck
- Covered Patio or Porch
- Tile Flooring
- Bandys High School Rated 9+
- Laundry Room
- Forced Air Heating and Cooling System
About This Home
Discover the perfect blend of comfort and versatility in this charming 3-bedroom, 4-bathroom home, located on a .71 acre lot, with just shy of 2,500 finished square footage. Thoughtfully designed, this property offers the primary bedroom on the main, an additional bedroom and bonus room with 2 full bathrooms upstairs, plus a unique opportunity for multi-generational living or potential rental income. Additionally, there is about 300 square feet of unfinished attic space that could be converted to more living space, perfect for a man cave, art studio, endless possibilities. Enjoy the expansive front porch, a level fenced-in backyard perfect for entertaining , pets or simply relaxing in your private outdoor space.
Listing Agent
Real Broker, LLC Brokerage Email: Brad@TheCuratedGroup.net License #298609 Listed on: 06/09/2025

Property Details
Home Type
- Modular Prefabricated Home
Est. Annual Taxes
- $1,655
Year Built
- Built in 1997
Lot Details
- Back Yard Fenced
- Chain Link Fence
Parking
- Driveway
Home Design
- Vinyl Siding
Interior Spaces
- 2-Story Property
- Ceiling Fan
- Crawl Space
Kitchen
- Electric Oven
- Electric Range
- Microwave
- Dishwasher
- Disposal
Flooring
- Linoleum
- Tile
Bedrooms and Bathrooms
- 4 Full Bathrooms
Laundry
- Laundry Room
- Washer and Electric Dryer Hookup
Outdoor Features
- Deck
- Covered Patio or Porch
Schools
- Sherrills Ford Elementary School
- Mill Creek Middle School
- Bandys High School
Utilities
- Forced Air Heating and Cooling System
- Heat Pump System
- Electric Water Heater
- Septic Tank
Listing and Financial Details
- Assessor Parcel Number 4618026734660000
Map
Home Values in the Area
Average Home Value in this Area
Tax History
| Year | Tax Paid | Tax Assessment Tax Assessment Total Assessment is a certain percentage of the fair market value that is determined by local assessors to be the total taxable value of land and additions on the property. | Land | Improvement |
|---|---|---|---|---|
| 2025 | $1,655 | $336,000 | $32,300 | $303,700 |
| 2024 | $1,655 | $336,000 | $32,300 | $303,700 |
| 2023 | $1,621 | $163,400 | $14,800 | $148,600 |
| 2022 | $1,152 | $163,400 | $14,800 | $148,600 |
| 2021 | $1,152 | $163,400 | $14,800 | $148,600 |
| 2020 | $1,152 | $163,400 | $14,800 | $148,600 |
| 2019 | $1,070 | $151,800 | $0 | $0 |
| 2018 | $988 | $144,200 | $14,300 | $129,900 |
| 2017 | $988 | $0 | $0 | $0 |
| 2016 | $988 | $0 | $0 | $0 |
| 2015 | $1,039 | $144,200 | $14,300 | $129,900 |
| 2014 | $1,039 | $173,200 | $14,300 | $158,900 |
Property History
| Date | Event | Price | Change | Sq Ft Price |
|---|---|---|---|---|
| 07/22/2025 07/22/25 | Price Changed | $415,000 | -2.4% | $174 / Sq Ft |
| 06/09/2025 06/09/25 | For Sale | $425,000 | +92.9% | $178 / Sq Ft |
| 07/23/2019 07/23/19 | Sold | $220,322 | +0.1% | $89 / Sq Ft |
| 06/18/2019 06/18/19 | Pending | -- | -- | -- |
| 06/15/2019 06/15/19 | Price Changed | $220,000 | 0.0% | $89 / Sq Ft |
| 06/15/2019 06/15/19 | For Sale | $220,000 | -0.1% | $89 / Sq Ft |
| 06/12/2019 06/12/19 | Off Market | $220,322 | -- | -- |
| 05/28/2019 05/28/19 | Price Changed | $225,000 | -10.0% | $91 / Sq Ft |
| 05/14/2019 05/14/19 | For Sale | $250,000 | -- | $101 / Sq Ft |
Purchase History
| Date | Type | Sale Price | Title Company |
|---|---|---|---|
| Warranty Deed | $220,500 | Barristers Ttl Svcs Of Carol |
Mortgage History
| Date | Status | Loan Amount | Loan Type |
|---|---|---|---|
| Open | $207,000 | New Conventional | |
| Closed | $209,300 | New Conventional |
Source: Canopy MLS (Canopy Realtor® Association)
MLS Number: 4267323
APN: 4618026734660000
- 2347 Capes Cove Dr
- 2455 Talbot Ct
- 2220 Capes Cove Dr
- 2200 Capes Cove Dr
- 8915 Linden Grove Ct
- 8871 Braxton Dr Unit 187
- 8915 Warwicke Ln
- 8918 Beach Bluff Ct
- 2301 Northview Harbour Dr
- 9002 Fair Oak Dr
- 9178 Fair Oak Dr
- 2467 Camelia Pointe Dr Unit 51
- 9221 Belle Pines Ct
- 2471 Camelia Pointe Dr
- 2587 Penngate Dr
- 9207 Belle Pines Ct
- 2541 Penngate Dr
- 9372 Island Point Rd
- 2772 Sherrills Stream Dr
- 9289 Azalea Rd
- 8047 Plymouth Dr
- 9598 Riviera Dr
- 787 Morrison Farm Rd
- 9350 Legrand Dr
- 8149 Sheffield Dr
- 8147 Sheffield Dr
- 3754 Yorkshire Place
- 173 Waddell Rd
- 3849 Hayden Ln
- 3845 Hayden Ln Unit Salisbury
- 3853 Hayden Ln Unit Litchfield
- 8435 Jane Dr Unit Newton
- 8435 Jane Dr Unit Maywood
- 7812 Sawgrass Ln Unit 51
- 4000 Revere Blvd
- 300 Greenbay Rd
- 3913 Norman View Dr
- 4323 Reed Creek Dr
- 4306 Reed Creek Dr Unit 51
- 120 Rustic Way Ln
