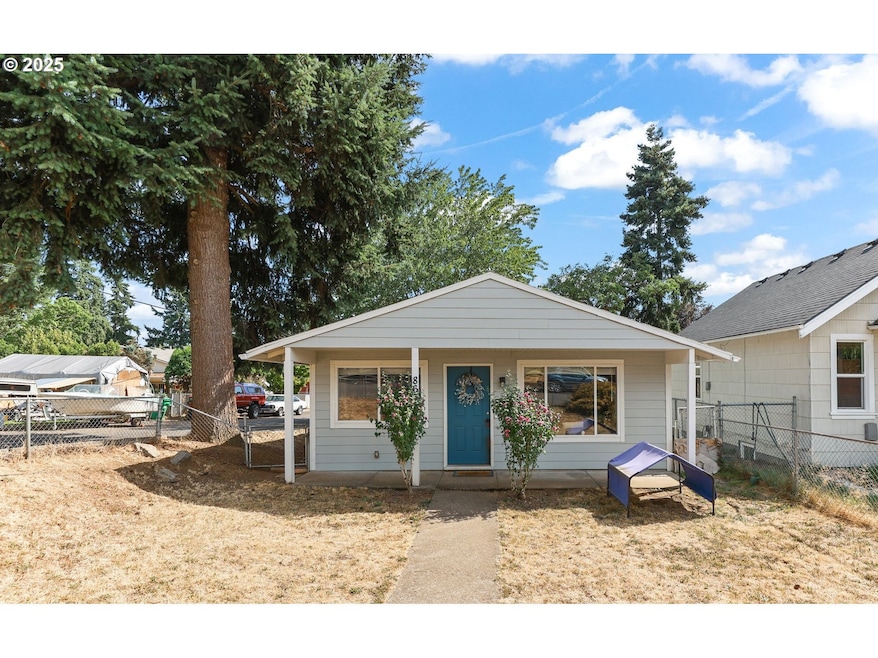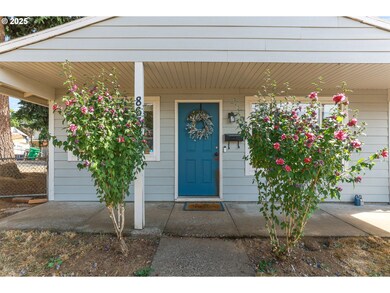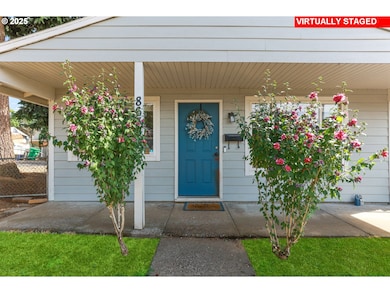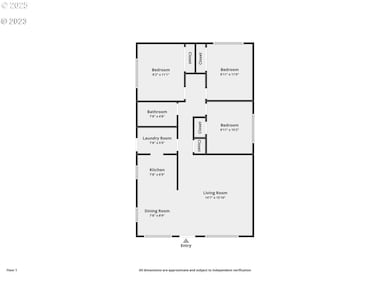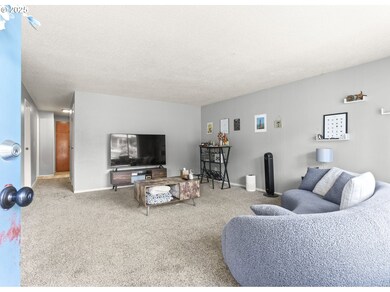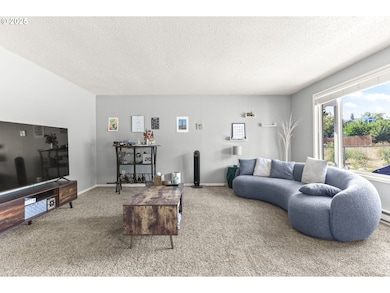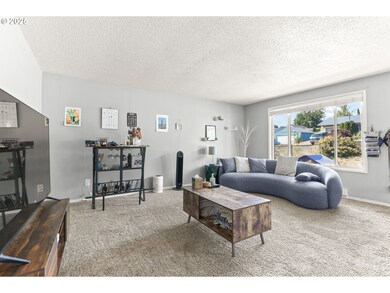8632 SE Liebe St Portland, OR 97266
Lents NeighborhoodEstimated payment $2,367/month
Highlights
- RV or Boat Parking
- Corner Lot
- No HOA
- Wood Flooring
- Private Yard
- 4-minute walk to Lents Park
About This Home
New, lower price! Seller will contribute to Buyer's closing costs or rate buy down with full price offer! OPEN HOUSE SUN, OCT 12, 1:00 - 3:00 PM.Updated 3 bed, 1 bath with a great layout and real wood floors on a corner lot! Make the most of 960 SF with a spacious living room, kitchen with extended dining area, dedicated laundry room, and three bedrooms in the back of the house. Updates in 2023: refinished wood floors in bedrooms, new flooring in kitchen and bath, new carpet in the living room, new tub surround, new bathroom vanity, new cordless blinds, new lighting, new double-pane vinyl windows, new siding, new exterior and interior paint. Glass-top stove, dishwasher, and fridge included. Washer/dryer negotiable. Fully fenced. Driveway big enough to park two cars end-to-end, or an RV or boat, and street parking on both 86th and Liebe. Close to Lents Park, the Farmer's Market, a Tool Library, restaurants, and a gym. Home Energy Score = 1. Report at:
Home Details
Home Type
- Single Family
Est. Annual Taxes
- $4,337
Year Built
- Built in 1967 | Remodeled
Lot Details
- 3,920 Sq Ft Lot
- Lot Dimensions are 100x40
- Fenced
- Corner Lot
- Level Lot
- Private Yard
Home Design
- Shingle Roof
- Composition Roof
- Lap Siding
- Cement Siding
- Concrete Perimeter Foundation
Interior Spaces
- 960 Sq Ft Home
- 1-Story Property
- Ceiling Fan
- Double Pane Windows
- Vinyl Clad Windows
- Family Room
- Living Room
- Dining Room
- Wood Flooring
- Crawl Space
- Dishwasher
Bedrooms and Bathrooms
- 3 Bedrooms
- 1 Full Bathroom
Laundry
- Laundry Room
- Washer and Dryer
Parking
- Driveway
- RV or Boat Parking
Accessible Home Design
- Accessibility Features
- Level Entry For Accessibility
- Minimal Steps
Eco-Friendly Details
- Green Certified Home
Outdoor Features
- Shed
- Rain Barrels or Cisterns
- Porch
Schools
- Marysville Elementary School
- Kellogg Middle School
- Franklin High School
Utilities
- No Cooling
- Baseboard Heating
- High Speed Internet
Community Details
- No Home Owners Association
- Lents Area Subdivision
Listing and Financial Details
- Assessor Parcel Number R147043
Map
Home Values in the Area
Average Home Value in this Area
Tax History
| Year | Tax Paid | Tax Assessment Tax Assessment Total Assessment is a certain percentage of the fair market value that is determined by local assessors to be the total taxable value of land and additions on the property. | Land | Improvement |
|---|---|---|---|---|
| 2025 | $4,498 | $166,950 | -- | -- |
| 2024 | $4,337 | $162,090 | -- | -- |
| 2023 | $4,337 | $157,370 | $0 | $0 |
| 2022 | $4,080 | $152,790 | $0 | $0 |
| 2021 | $4,011 | $148,340 | $0 | $0 |
| 2020 | $3,679 | $144,020 | $0 | $0 |
| 2019 | $3,544 | $139,830 | $0 | $0 |
| 2018 | $3,440 | $135,760 | $0 | $0 |
| 2017 | $3,297 | $131,810 | $0 | $0 |
| 2016 | $3,017 | $127,980 | $0 | $0 |
| 2015 | $2,938 | $124,260 | $0 | $0 |
| 2014 | $2,488 | $120,650 | $0 | $0 |
Property History
| Date | Event | Price | List to Sale | Price per Sq Ft | Prior Sale |
|---|---|---|---|---|---|
| 10/26/2025 10/26/25 | Price Changed | $379,900 | -2.6% | $396 / Sq Ft | |
| 10/06/2025 10/06/25 | Price Changed | $389,900 | -1.8% | $406 / Sq Ft | |
| 09/10/2025 09/10/25 | Price Changed | $396,900 | -2.0% | $413 / Sq Ft | |
| 08/28/2025 08/28/25 | Price Changed | $404,900 | -1.2% | $422 / Sq Ft | |
| 08/06/2025 08/06/25 | For Sale | $410,000 | +18.8% | $427 / Sq Ft | |
| 03/24/2023 03/24/23 | Sold | $345,000 | -1.4% | $359 / Sq Ft | View Prior Sale |
| 02/26/2023 02/26/23 | Pending | -- | -- | -- | |
| 02/16/2023 02/16/23 | For Sale | $349,800 | -- | $364 / Sq Ft |
Purchase History
| Date | Type | Sale Price | Title Company |
|---|---|---|---|
| Warranty Deed | $345,000 | First American Title | |
| Warranty Deed | $149,900 | Ticor Title Company | |
| Warranty Deed | -- | Ticor Title Company | |
| Warranty Deed | $105,000 | First American Title Ins Co |
Mortgage History
| Date | Status | Loan Amount | Loan Type |
|---|---|---|---|
| Open | $310,500 | New Conventional | |
| Previous Owner | $149,900 | New Conventional | |
| Previous Owner | $100,000 | New Conventional | |
| Previous Owner | $55,000 | Purchase Money Mortgage |
Source: Regional Multiple Listing Service (RMLS)
MLS Number: 209726957
APN: R147043
- 8654 SE Liebe St
- 4827 SE 86th Ave
- 4828 SE 84th Ave
- 4811 SE 84th Ave
- 8503 SE Insley St Unit 8521
- 8413 SE Insley St
- 4504 SE 85th Ave
- 8809 SE Holgate Blvd
- 0 SE 83rd Ave Unit 23, 24 346833993
- 8819 SE Ellis St
- 9233 SE Mitchell St
- 5506 SE 89th Ave
- 7935 SE Raymond St
- 5628 SE 87th Ave
- 8054 SE Reedway St
- 5913 SE 86th Ave
- 8019 SE Boise St
- 9628 SE Holgate Blvd
- 5829 SE 80th Ct Unit 5831
- 5405 SE 97th Ave
- 5415 SE 86th Ave
- 8852 SE Ellis St Unit 8
- 5990 SE 92nd Ave
- 4815 SE 75th Ave Unit A
- 4510 SE 99th Ave Unit D
- 6205 SE 92nd Ave Unit A
- 5214 SE 72nd Ave
- 3320 SE 90th Place
- 3601 SE 74th Ave
- 3840 SE 102nd Ave Unit B
- 3202 SE 92nd Ave
- 3618 SE 67th Ave
- 3618 SE 67th Ave Unit Back
- 4404 SE 63rd Ave Unit B
- 2746 SE 73rd Ave
- 9035 SE Division St Unit 4
- 9035 SE Division St Unit 18B
- 10010-10042 Se Division St
- 11111 SE Bush St
- 11110 SE Powell Blvd
