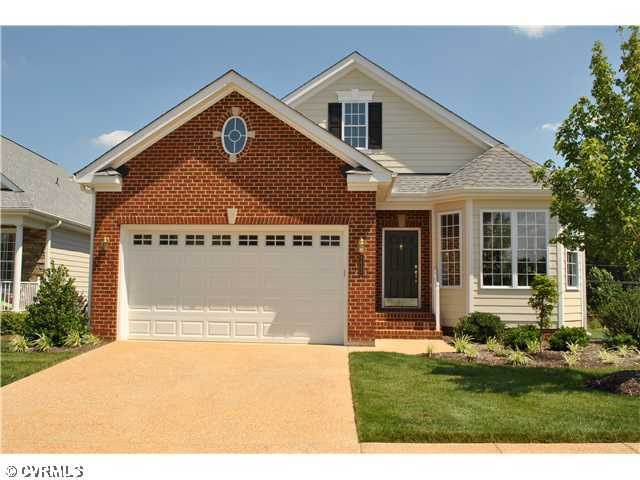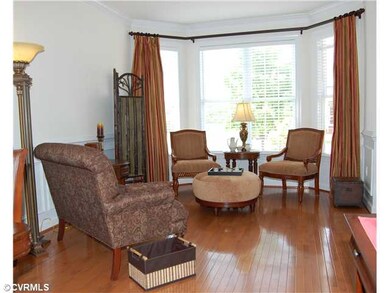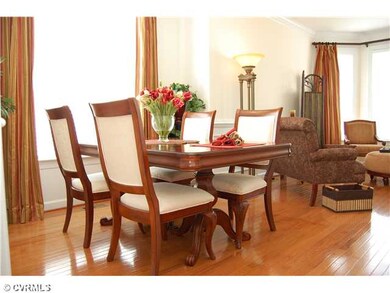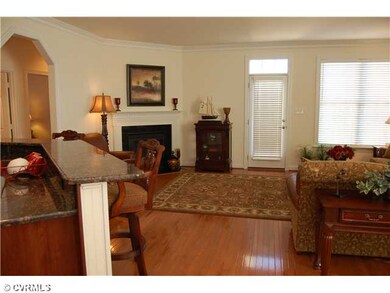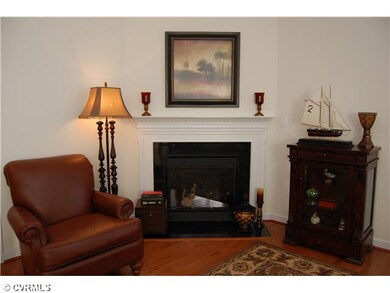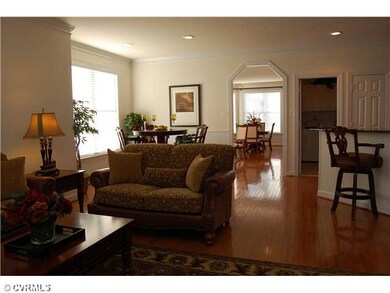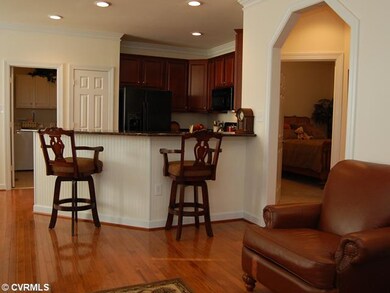
8633 Devara Ct North Chesterfield, VA 23235
Stony Point NeighborhoodAbout This Home
As of August 2018This handsome home offers one-floor living in James River Commons located at Huguenot Road and Chippenham Parkway. Come see The Carlton by Talon Homes Inc. and the luxury you can be living in right away. Features include hardwood floors in the main living areas and the Master Bedroom. Recessed lights and crown moldings throughout. The large Great Room provides great space for daily living as well as relaxed entertaining. These Talon Homes are exceptionally well constructed to high standards to make sure each owner has low monthly utility costs. The community provides lawn maintenance to allow each owner the freedom to live in your home and not have to work on your home. This home may be custom built for you on one of our remaining 22 lots, also. Open 7 days a week from 12:00 PM - 6:00 PM.
Last Agent to Sell the Property
Joyner Fine Properties License #0225003317 Listed on: 03/05/2012

Home Details
Home Type
- Single Family
Est. Annual Taxes
- $5,076
Year Built
- 2008
Home Design
- Dimensional Roof
- Composition Roof
Bedrooms and Bathrooms
- 3 Bedrooms
- 2 Full Bathrooms
Additional Features
- Property has 1 Level
- Zoned Heating and Cooling System
Listing and Financial Details
- Assessor Parcel Number C0010891227
Ownership History
Purchase Details
Home Financials for this Owner
Home Financials are based on the most recent Mortgage that was taken out on this home.Purchase Details
Home Financials for this Owner
Home Financials are based on the most recent Mortgage that was taken out on this home.Purchase Details
Home Financials for this Owner
Home Financials are based on the most recent Mortgage that was taken out on this home.Similar Homes in the area
Home Values in the Area
Average Home Value in this Area
Purchase History
| Date | Type | Sale Price | Title Company |
|---|---|---|---|
| Warranty Deed | $374,500 | Attorney | |
| Warranty Deed | $330,000 | -- | |
| Warranty Deed | $95,000 | -- |
Mortgage History
| Date | Status | Loan Amount | Loan Type |
|---|---|---|---|
| Open | $242,500 | Stand Alone Refi Refinance Of Original Loan | |
| Closed | $245,000 | New Conventional | |
| Previous Owner | $230,000 | New Conventional | |
| Previous Owner | $5,000,000 | Construction |
Property History
| Date | Event | Price | Change | Sq Ft Price |
|---|---|---|---|---|
| 08/03/2018 08/03/18 | Sold | $374,500 | -2.6% | $196 / Sq Ft |
| 06/06/2018 06/06/18 | Pending | -- | -- | -- |
| 05/25/2018 05/25/18 | Price Changed | $384,500 | -1.3% | $201 / Sq Ft |
| 05/08/2018 05/08/18 | For Sale | $389,500 | +18.0% | $204 / Sq Ft |
| 10/26/2012 10/26/12 | Sold | $330,000 | -5.4% | $173 / Sq Ft |
| 08/27/2012 08/27/12 | Pending | -- | -- | -- |
| 03/05/2012 03/05/12 | For Sale | $349,000 | -- | $183 / Sq Ft |
Tax History Compared to Growth
Tax History
| Year | Tax Paid | Tax Assessment Tax Assessment Total Assessment is a certain percentage of the fair market value that is determined by local assessors to be the total taxable value of land and additions on the property. | Land | Improvement |
|---|---|---|---|---|
| 2025 | $5,076 | $423,000 | $116,000 | $307,000 |
| 2024 | $4,968 | $414,000 | $107,000 | $307,000 |
| 2023 | $4,968 | $414,000 | $107,000 | $307,000 |
| 2022 | $4,104 | $342,000 | $95,000 | $247,000 |
| 2021 | $4,068 | $334,000 | $95,000 | $239,000 |
| 2020 | $4,068 | $339,000 | $95,000 | $244,000 |
| 2019 | $3,984 | $332,000 | $95,000 | $237,000 |
| 2018 | $3,984 | $332,000 | $95,000 | $237,000 |
| 2017 | $3,972 | $331,000 | $95,000 | $236,000 |
| 2016 | $4,008 | $334,000 | $95,000 | $239,000 |
| 2015 | $4,008 | $334,000 | $95,000 | $239,000 |
| 2014 | $4,008 | $334,000 | $95,000 | $239,000 |
Agents Affiliated with this Home
-

Seller's Agent in 2018
Sara Williams
BHHS PenFed (actual)
(804) 833-6877
56 Total Sales
-

Buyer's Agent in 2018
Eugenia Lockett Reese
Samson Properties
(804) 399-6369
40 Total Sales
-

Seller's Agent in 2012
Jim Dunn
Joyner Fine Properties
(804) 350-8879
115 Total Sales
-

Seller Co-Listing Agent in 2012
Wayne Gauthier
Joyner Fine Properties
(804) 377-3091
1 in this area
92 Total Sales
Map
Source: Central Virginia Regional MLS
MLS Number: 1205979
APN: C001-0891-227
- 8611 Arran Rd
- 8813 Waxford Rd
- 8860 Waxford Rd
- 8336 Chippenham Rd
- 8367 Charlise Rd
- 3942 Hickory Rd
- 3140 Atlantic St
- 4025 Southampton Rd
- 8632 Cherokee Rd
- 9301 Carriage Stone Ct
- 4218 Hickory Rd
- 4220 Southampton Rd
- 8535 Old Spring Rd
- 2324 Pulliam St
- 2313 Stratford Ct
- 2301 Stratford Ct
- 3831 Custis Rd
- 9457 Creek Summit Cir
- 9455 Creek Summit Cir
- Creek's Edge C Plan at Creek's Edge at Stony Point
