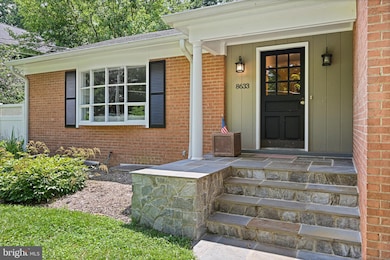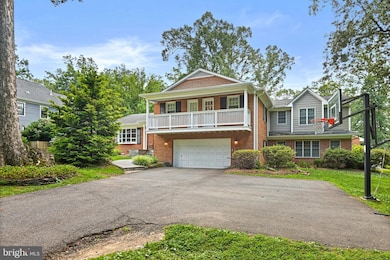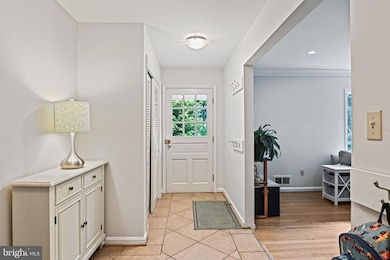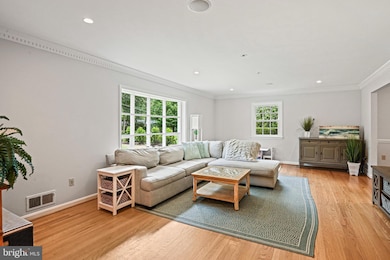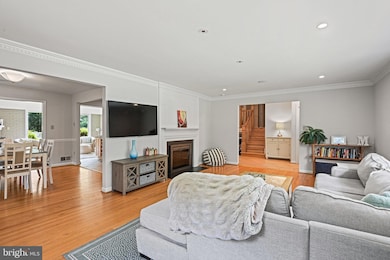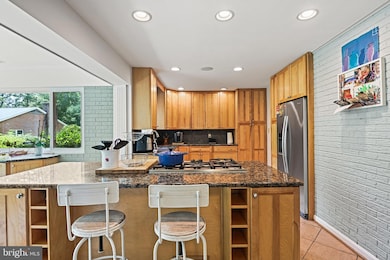8633 Janet Ln Vienna, VA 22180
Estimated payment $8,710/month
Total Views
27,364
5
Beds
5.5
Baths
4,235
Sq Ft
$335
Price per Sq Ft
Highlights
- Open Floorplan
- Pasture Views
- Wood Flooring
- Cunningham Park Elementary School Rated A-
- Premium Lot
- 2 Fireplaces
About This Home
Welcome to 8633 Janet Lane, Vienna, VA! With five spacious bedrooms and five and a half well appointed bathrooms, this home promises ample space for relaxation and privacy. With 4k+ SF of living space with a large and private lot. Plenty of Walkability being located near the W&OD trail along with both elementary and middle schools. Inside the home offers updated kitchen with island and recent updates to several bathrooms, 2 zone HVAC, hardwood floors throughout, a large balcony and two car garage. Schedule a showing today to make this property your own!
Home Details
Home Type
- Single Family
Est. Annual Taxes
- $15,157
Year Built
- Built in 1964 | Remodeled in 2010
Lot Details
- 0.4 Acre Lot
- Back Yard Fenced
- Landscaped
- Premium Lot
- Property is zoned 110
Parking
- 2 Car Attached Garage
- Garage Door Opener
Property Views
- Pasture
- Garden
Home Design
- Split Level Home
- Brick Exterior Construction
- Concrete Perimeter Foundation
- HardiePlank Type
Interior Spaces
- Property has 2.5 Levels
- Open Floorplan
- Crown Molding
- Ceiling Fan
- Recessed Lighting
- 2 Fireplaces
- Fireplace With Glass Doors
- Screen For Fireplace
- Fireplace Mantel
- Vinyl Clad Windows
- Window Treatments
- Bay Window
- Sliding Doors
- Six Panel Doors
- Family Room
- Living Room
- Dining Room
- Den
- Game Room
- Wood Flooring
Kitchen
- Breakfast Area or Nook
- Eat-In Kitchen
- Built-In Oven
- Down Draft Cooktop
- Microwave
- Extra Refrigerator or Freezer
- Ice Maker
- Dishwasher
- Kitchen Island
- Upgraded Countertops
- Disposal
Bedrooms and Bathrooms
- En-Suite Bathroom
- In-Law or Guest Suite
Laundry
- Front Loading Dryer
- Front Loading Washer
Finished Basement
- Walk-Out Basement
- Connecting Stairway
- Rear Basement Entry
- Basement with some natural light
Outdoor Features
- Patio
- Playground
Schools
- Cunningham Park Elementary School
- Thoreau Middle School
- Madison High School
Utilities
- Forced Air Zoned Heating and Cooling System
- Heat Pump System
- Natural Gas Water Heater
Listing and Financial Details
- Tax Lot 78
- Assessor Parcel Number 0393 14 0078
Community Details
Overview
- No Home Owners Association
- Oakdale Park Subdivision
Recreation
- Bike Trail
Map
Create a Home Valuation Report for This Property
The Home Valuation Report is an in-depth analysis detailing your home's value as well as a comparison with similar homes in the area
Home Values in the Area
Average Home Value in this Area
Tax History
| Year | Tax Paid | Tax Assessment Tax Assessment Total Assessment is a certain percentage of the fair market value that is determined by local assessors to be the total taxable value of land and additions on the property. | Land | Improvement |
|---|---|---|---|---|
| 2025 | $14,958 | $1,238,080 | $434,000 | $804,080 |
| 2024 | $14,958 | $1,223,190 | $434,000 | $789,190 |
| 2023 | $13,576 | $1,147,350 | $369,000 | $778,350 |
| 2022 | $12,686 | $1,056,730 | $354,000 | $702,730 |
| 2021 | $12,177 | $993,440 | $324,000 | $669,440 |
| 2020 | $10,897 | $880,570 | $324,000 | $556,570 |
| 2019 | $10,415 | $880,000 | $324,000 | $556,000 |
| 2018 | $9,674 | $841,250 | $324,000 | $517,250 |
| 2017 | $9,026 | $777,450 | $314,000 | $463,450 |
| 2016 | $9,230 | $796,760 | $314,000 | $482,760 |
| 2015 | $8,315 | $745,040 | $314,000 | $431,040 |
| 2014 | $7,845 | $704,510 | $294,000 | $410,510 |
Source: Public Records
Property History
| Date | Event | Price | List to Sale | Price per Sq Ft | Prior Sale |
|---|---|---|---|---|---|
| 10/16/2025 10/16/25 | For Rent | $5,500 | 0.0% | -- | |
| 09/22/2025 09/22/25 | Price Changed | $1,420,000 | -4.0% | $335 / Sq Ft | |
| 07/29/2025 07/29/25 | Price Changed | $1,479,500 | -2.7% | $349 / Sq Ft | |
| 07/12/2025 07/12/25 | For Sale | $1,520,000 | +64.3% | $359 / Sq Ft | |
| 05/09/2017 05/09/17 | Sold | $925,000 | +2.8% | $218 / Sq Ft | View Prior Sale |
| 03/14/2017 03/14/17 | Pending | -- | -- | -- | |
| 03/10/2017 03/10/17 | For Sale | $899,900 | -- | $212 / Sq Ft |
Source: Bright MLS
Purchase History
| Date | Type | Sale Price | Title Company |
|---|---|---|---|
| Warranty Deed | $925,000 | The Settlement Group Inc | |
| Deed | $320,000 | -- |
Source: Public Records
Mortgage History
| Date | Status | Loan Amount | Loan Type |
|---|---|---|---|
| Open | $740,000 | New Conventional | |
| Previous Owner | $256,000 | No Value Available |
Source: Public Records
Source: Bright MLS
MLS Number: VAFX2249122
APN: 0393-14-0078
Nearby Homes
- 8650 Mchenry St
- 8619 Redwood Dr
- 8536 Aponi Rd
- 131 Casmar St SE
- 125 Casmar St SE
- 323 Owaissa Rd SE
- 109 James Dr SE
- 1416 Desale St SW
- 900 Park St SE
- 2423 Jackson Pkwy
- 2415 Jackson Pkwy
- 324 Tapawingo Rd SE
- 113 James Dr SW
- 913 Symphony Cir SW
- 105 Tapawingo Rd SW
- 8530 Pepperdine Dr
- 2633 Wooster Ct
- 118 Tapawingo Rd SW
- 2638 Bowling Green Dr
- 2418 Holt St
- 212 Cedar Ln SE
- 8418 Stonewall Dr
- 102 Yeonas Dr SE
- 8309 Mcneil St
- 8332 Hilltop Ave
- 8233 Stonewall Dr
- 409 Orleans Cir SW
- 2303 Sawtooth Oak Ct
- 2314 Wheystone Ct
- 1212 Ware St SW
- 2539 Gallows Rd
- 8762 Cedar Meadow Ct
- 2700 Dorr Ave
- 2700 Dorr Ave Unit 2 BR 2 BA
- 2700 Dorr Ave Unit 1 BR 1 BA
- 2305 Mcgregor Ct
- 2677 Avenir Place
- 2655 Prosperity Ave Unit 240
- 2700 Bellforest Ct Unit 310
- 2729 Merrilee Dr

