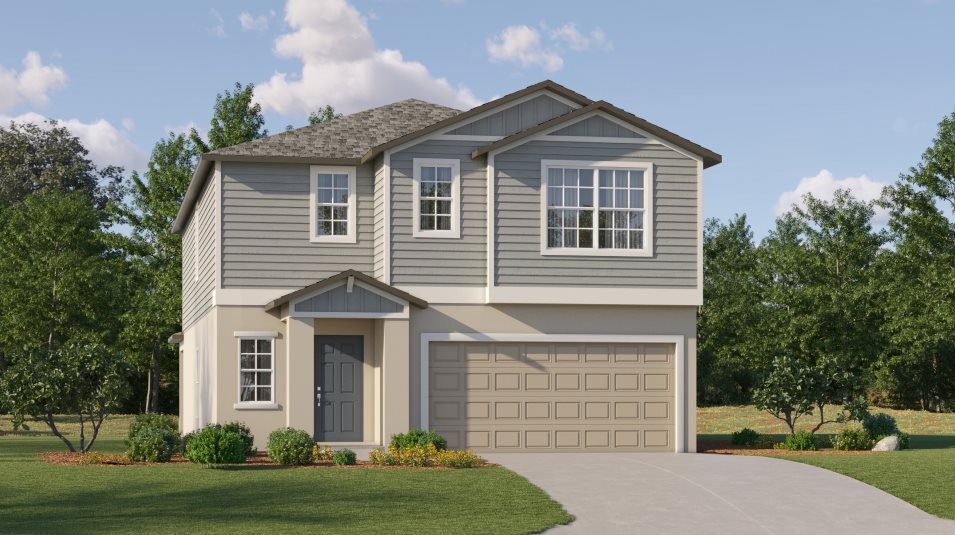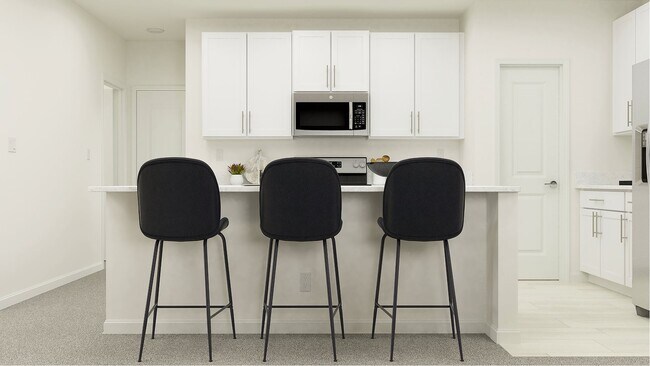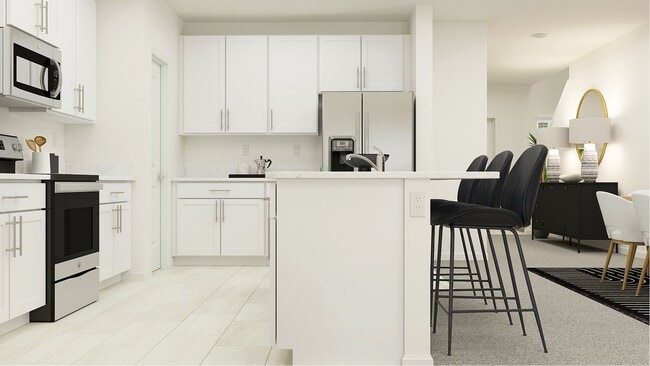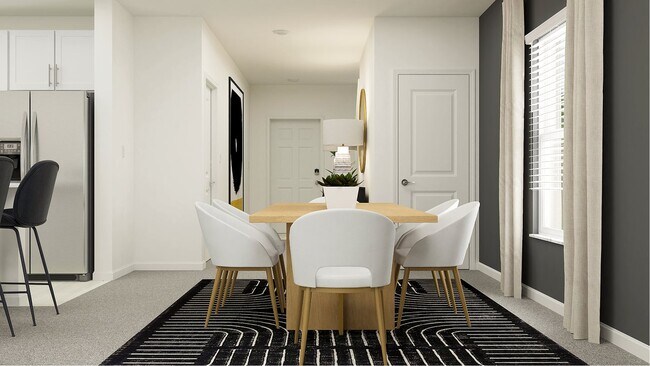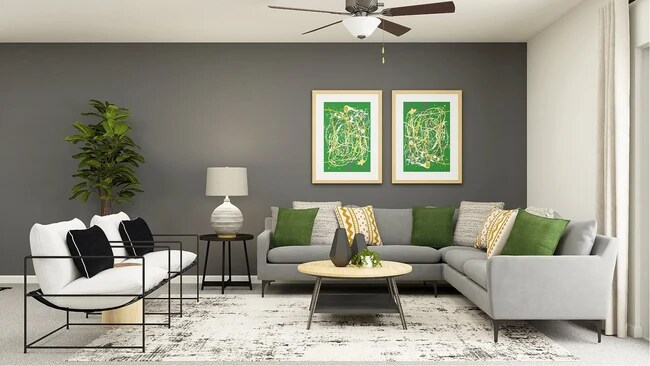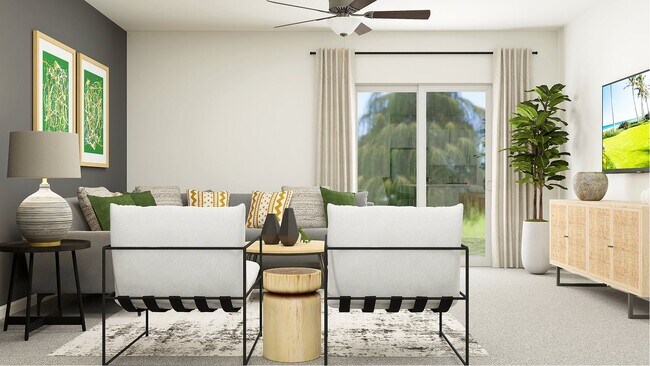
Verified badge confirms data from builder
8633 Linked Dr New Port Richey, FL 34655
New Port Corners - The ManorsEstimated payment $2,867/month
Total Views
12
6
Beds
3
Baths
2,580
Sq Ft
$170
Price per Sq Ft
Highlights
- New Construction
- Clubhouse
- Lap or Exercise Community Pool
- Active Adult
- Sun or Florida Room
- Pickleball Courts
About This Home
Boasting two stories, the Concord is the largest single-family home in this collection. The first floor features a modern design with an open kitchen, living room and dining room, along with a versatile bedroom ideal for overnight guests. The second floor is home to four bedrooms, an adaptable loft and the spacious owner’s suite.
Home Details
Home Type
- Single Family
HOA Fees
- $132 Monthly HOA Fees
Parking
- 2 Car Garage
Home Design
- New Construction
Interior Spaces
- 2-Story Property
- Living Room
- Dining Room
- Sun or Florida Room
Bedrooms and Bathrooms
- 6 Bedrooms
- 3 Full Bathrooms
Outdoor Features
- Sun Deck
Community Details
Overview
- Active Adult
Amenities
- Clubhouse
- Lounge
- Lobby
Recreation
- Pickleball Courts
- Community Playground
- Lap or Exercise Community Pool
- Trails
Map
Other Move In Ready Homes in New Port Corners - The Manors
About the Builder
Since 1954, Lennar has built over one million new homes for families across America. They build in some of the nation’s most popular cities, and their communities cater to all lifestyles and family dynamics, whether you are a first-time or move-up buyer, multigenerational family, or Active Adult.
Nearby Homes
- New Port Corners - The Manors
- New Port Corners - The Villas
- New Port Corners - The Estates
- 8738 Lindy Ln
- 00 Atis St Unit Lot9
- 7626 Cypress Dr
- 0 Red Oak Loop
- 000 Rowan Rd
- 0 Lenox Dr
- 0 Corbin Ln
- 9240 Creston Ave
- 6539 Candice Ln
- 0 Royal Palm Ave Unit MFRW7858646
- 0 Shooting Star Ct
- 00 Shooting Star Ct
- 7132 Adare Dr
- 0 Hilltop Dr Unit MFRW7868266
- 8689 Trouble Creek Rd
- 10840 State Road 52
- 6920 Washington St
