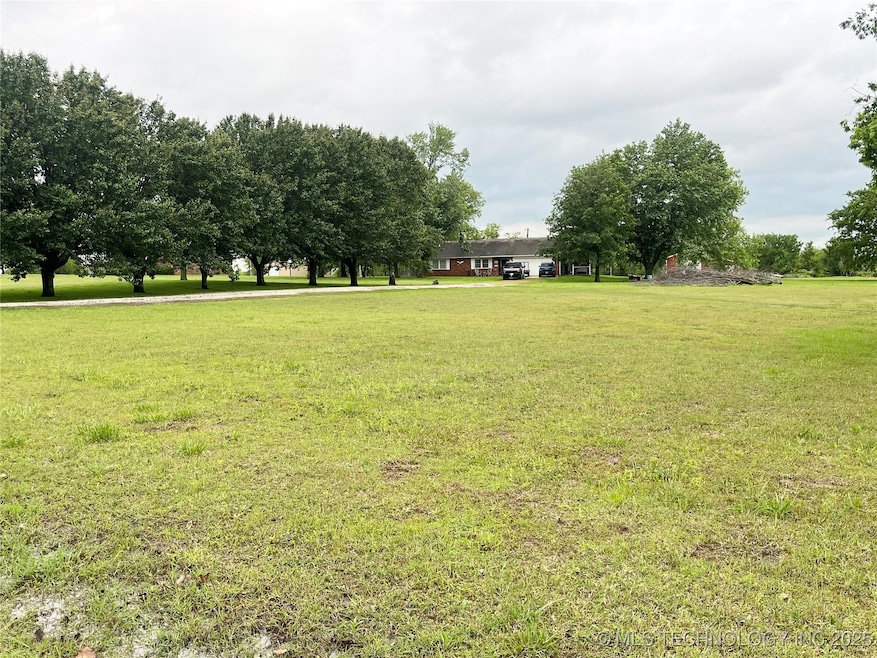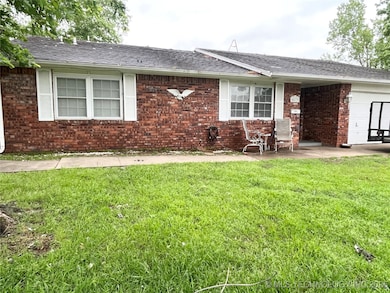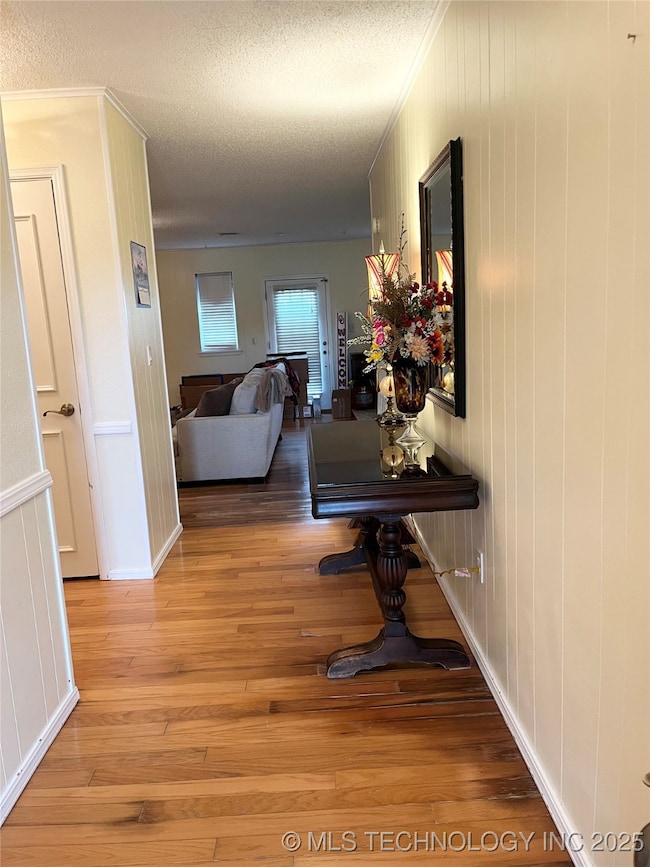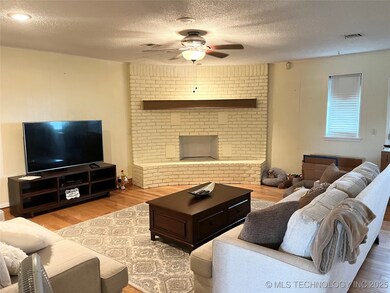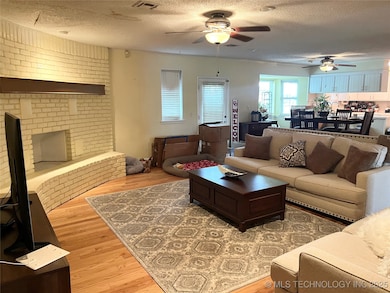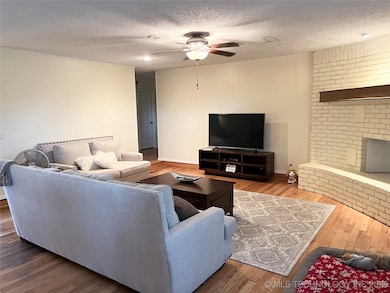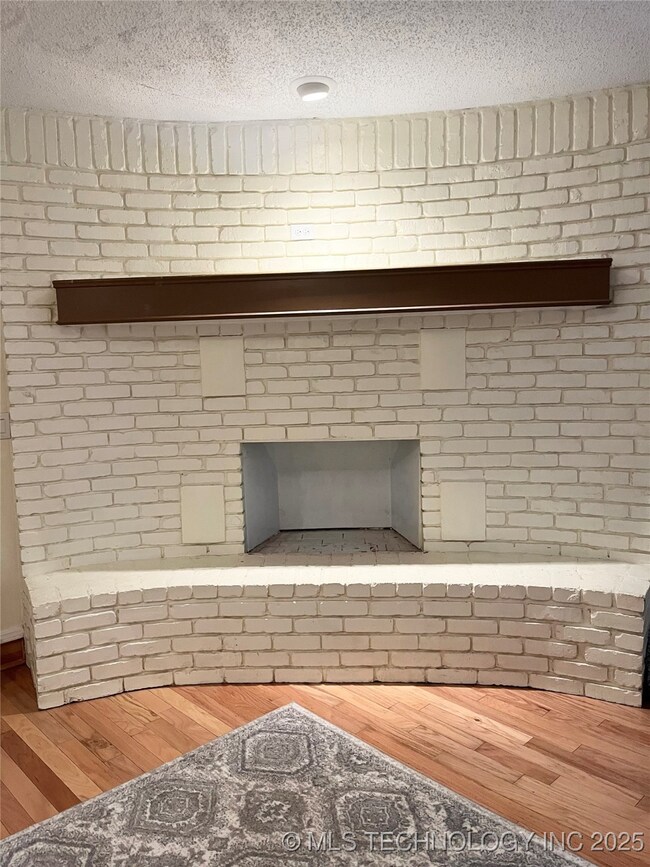8633 S 2nd St W Muskogee, OK 74401
Estimated payment $1,597/month
Highlights
- Safe Room
- High Ceiling
- Covered Patio or Porch
- Mature Trees
- No HOA
- Separate Outdoor Workshop
About This Home
This well-maintained home offers open-concept living with 3 bedrooms and 2 full bathrooms, perfect for comfortable country living. The heart of the home features a bright, open concept living area and ideal for entertaining or family time. Situated on 3 acres, this property includes a large shop building with plenty of space for hobbies, storage, or a home business. For added peace of mind, the home also features a built-in safe room. Enjoy the freedom of rural living with no restrictions—bring your animals, start a homestead, or add more structures. This property has all the space and flexibility you need! Call today for more information!
Home Details
Home Type
- Single Family
Est. Annual Taxes
- $789
Year Built
- Built in 1980
Lot Details
- 3 Acre Lot
- East Facing Home
- Mature Trees
Parking
- 2 Car Attached Garage
Home Design
- Brick Exterior Construction
- Slab Foundation
- Wood Frame Construction
- Fiberglass Roof
- Asphalt
Interior Spaces
- 1,216 Sq Ft Home
- 1-Story Property
- Wired For Data
- High Ceiling
- Ceiling Fan
- Wood Burning Fireplace
- Vinyl Clad Windows
- Washer and Electric Dryer Hookup
Kitchen
- Oven
- Range
- Dishwasher
- Laminate Countertops
Flooring
- Laminate
- Tile
Bedrooms and Bathrooms
- 3 Bedrooms
- 2 Full Bathrooms
Home Security
- Safe Room
- Fire and Smoke Detector
Outdoor Features
- Covered Patio or Porch
- Separate Outdoor Workshop
- Rain Gutters
Schools
- Cherokee Elementary School
- Muskogee High School
Utilities
- Zoned Heating and Cooling
- Electric Water Heater
- Septic Tank
- High Speed Internet
- Cable TV Available
Community Details
- No Home Owners Association
- Muskogee Co Unplatted Subdivision
Map
Home Values in the Area
Average Home Value in this Area
Tax History
| Year | Tax Paid | Tax Assessment Tax Assessment Total Assessment is a certain percentage of the fair market value that is determined by local assessors to be the total taxable value of land and additions on the property. | Land | Improvement |
|---|---|---|---|---|
| 2025 | $785 | $8,561 | $1,723 | $6,838 |
| 2024 | $785 | $8,561 | $1,847 | $6,714 |
| 2023 | $785 | $8,561 | $1,362 | $7,199 |
| 2022 | $790 | $8,561 | $704 | $7,857 |
| 2021 | $821 | $8,561 | $704 | $7,857 |
| 2020 | $815 | $8,561 | $704 | $7,857 |
| 2019 | $795 | $12,039 | $990 | $11,049 |
| 2018 | $804 | $10,410 | $990 | $9,420 |
| 2017 | $695 | $8,561 | $495 | $8,066 |
| 2016 | $680 | $8,561 | $495 | $8,066 |
| 2015 | $667 | $8,561 | $495 | $8,066 |
| 2014 | $1 | $8,561 | $495 | $8,066 |
Property History
| Date | Event | Price | List to Sale | Price per Sq Ft |
|---|---|---|---|---|
| 06/23/2025 06/23/25 | Price Changed | $290,500 | -2.8% | $239 / Sq Ft |
| 05/11/2025 05/11/25 | For Sale | $298,900 | -- | $246 / Sq Ft |
Purchase History
| Date | Type | Sale Price | Title Company |
|---|---|---|---|
| Quit Claim Deed | $20,500 | Title 63 | |
| Warranty Deed | -- | -- |
Source: MLS Technology
MLS Number: 2520777
APN: 25283
- 12633 S 24th St W
- 9905 S 13th St E
- 20 E Davis Field Rd
- 45 E Davis Field Rd
- 0 S 40th St W Unit 2539669
- 501 E 62nd St S
- 9404 Oktaha Rd
- 1604 E Hudson Ave
- 5801 S 8th St E
- 5556 S Julian Blvd
- 5495 S Julian Blvd
- 5467 S Julian Blvd
- 5876 S Julian Blvd
- 5524 S Julian Blvd
- 5496 S Julian Blvd
- 5523 S Julian Blvd
- 5301 W 70th St S
- 3110 E 55th St S
- 26 S 48th St W
- 6210 S 50th St W
- 1613 Center Ln
- 1002 Columbus St
- 517 N G St
- 2700 Haskell Blvd
- 704 1/2 W Robb Ave
- 18466 W Woodhaven Dr
- 339 W Hickory St
- 312 W Pecan St
- 404 E Redwood St
- 13858 S 292nd East Ave Unit B
- 13657 S 285th East Ave
- 201 Southridge Rd
- 1209 Crystal Ln
- 424 W Chickasaw St
- 278 Hickory Dr
- 725 N Vinita Ave
- 23699 E 114th St S
- 1390 N Heritage Ln
- 110 S Mockingbird Ln
- 8610 Meadowood Cir
