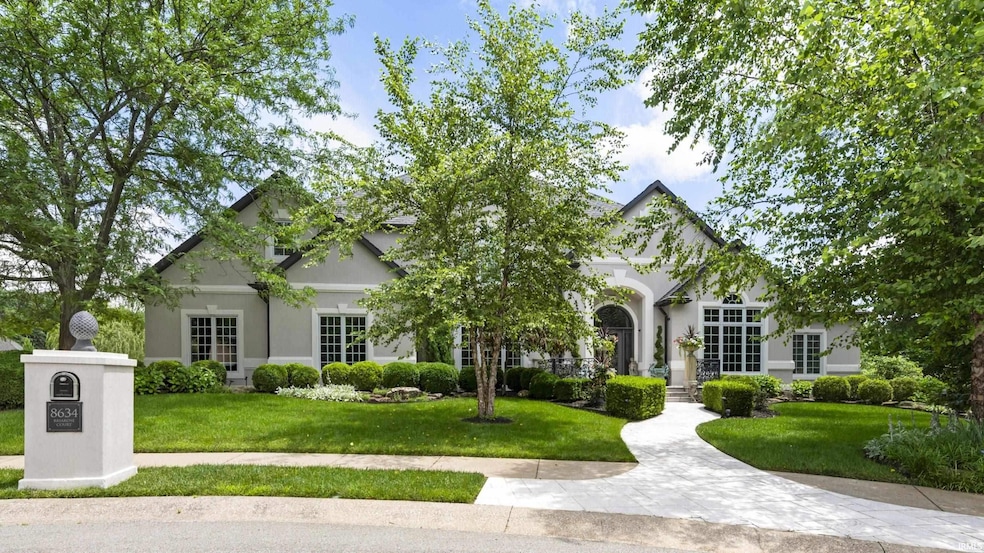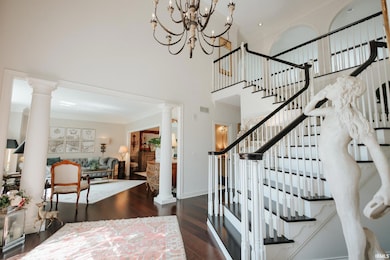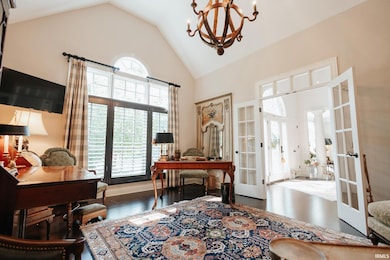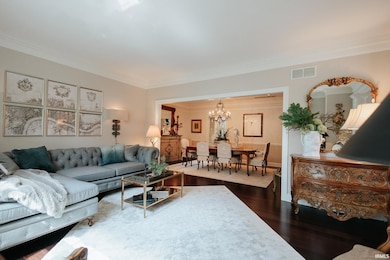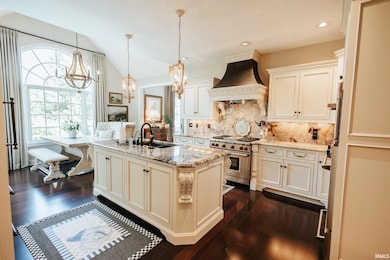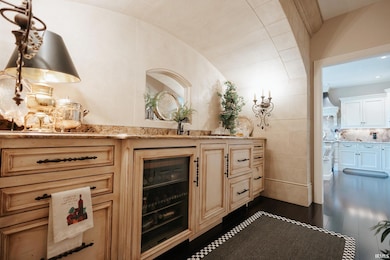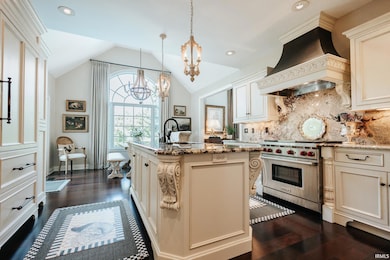8634 Briarose Ct Newburgh, IN 47630
Estimated payment $8,645/month
Highlights
- In Ground Pool
- Primary Bedroom Suite
- 1.55 Acre Lot
- Newburgh Elementary School Rated A-
- Waterfront
- Lake Property
About This Home
Welcome to 8634 Briarose Court - where timeless elegance meets exceptional craftsmanship. Nestled at the end of a cul-de-sac, this exquisite residence makes an unforgettable first impression with its lush landscaping & tumbled marble walkway. Step inside the grand foyer, where soaring ceilings and a sweeping staircase create a striking sense of arrival. To the right, a distinguished home office with glass French doors and custom shelving offers both sophistication and functionality. Nearby, a formal sitting room framed by stately columns provides an ideal space for quiet conversation or entertaining. The heart of the home is the spectacular living room—flooded with natural light from towering windows and anchored by a stunning gas fireplace with a stone mantle. The adjoining gourmet kitchen is designed for both the chef and the entertainer, featuring Viking, Subzero & Wolf appliances, handcrafted Fehrenbacher cabinetry, a generous center island, and gleaming granite countertops. The elegant butler’s pantry offers a stunning arched stone detail, complete with a beverage cooler and icemaker. The formal dining room, adorned with classic wainscoting and a shelved storage closet, offers the ideal setting for memorable gatherings. The main-level owner’s suite is a luxurious retreat, featuring a tray ceiling, spa-inspired bath with soaking tub, walk-in shower, and dual-sink vanity, as well as an expansive walk-in closet with custom built-ins. Upstairs, two beautifully appointed bedrooms each offer their own en suite baths and ample closet space. A versatile flex room provides the perfect setting for a hobby studio, while a spacious bonus room—complete with built-in bench seating and walk-in storage—adds an extra layer of livability. The finished, walk-out lower level is designed for both relaxation and entertainment, featuring two additional bedrooms, a full bath, a well-equipped kitchenette/bar, additional storage space and a sprawling recreation area ready to suit any lifestyle. Step outside to your private sanctuary. A combination of open deck and covered patio spaces overlook the sparkling inground pool and serene lake features, surrounded by mature, manicured landscaping that ensures both privacy and beauty throughout the seasons. From its refined architectural details to its resort-style outdoor living, 8634 Briarose Court is a one-of-a-kind estate that effortlessly balances elegance, comfort, and sophistication—inviting you to live beautifully.
Listing Agent
ERA FIRST ADVANTAGE REALTY, INC Brokerage Phone: 812-858-2400 Listed on: 10/29/2025

Home Details
Home Type
- Single Family
Est. Annual Taxes
- $9,818
Year Built
- Built in 1999
Lot Details
- 1.55 Acre Lot
- Waterfront
- Cul-De-Sac
- Landscaped
- Irrigation
HOA Fees
- $38 Monthly HOA Fees
Parking
- 3 Car Attached Garage
- Garage Door Opener
- Driveway
Home Design
- Traditional Architecture
- Asphalt Roof
- Stucco Exterior
Interior Spaces
- 2-Story Property
- Crown Molding
- Tray Ceiling
- Ceiling height of 9 feet or more
- Ceiling Fan
- Gas Log Fireplace
- Pocket Doors
- Entrance Foyer
- Living Room with Fireplace
- 2 Fireplaces
- Formal Dining Room
- Water Views
- Fire and Smoke Detector
- Laundry on main level
Kitchen
- Kitchenette
- Eat-In Kitchen
- Viking Appliances
- Wolf Appliances
- Kitchen Island
- Stone Countertops
- Built-In or Custom Kitchen Cabinets
- Utility Sink
- Disposal
Flooring
- Wood
- Carpet
Bedrooms and Bathrooms
- 5 Bedrooms
- Primary Bedroom Suite
- Split Bedroom Floorplan
- Walk-In Closet
- Jack-and-Jill Bathroom
- Double Vanity
- Soaking Tub
- Bathtub With Separate Shower Stall
- Garden Bath
Finished Basement
- Walk-Out Basement
- Basement Fills Entire Space Under The House
- Fireplace in Basement
- 1 Bathroom in Basement
- 1 Bedroom in Basement
Outdoor Features
- In Ground Pool
- Sun Deck
- Lake Property
- Lake, Pond or Stream
- Covered Patio or Porch
Location
- Suburban Location
Schools
- Newburgh Elementary School
- Castle South Middle School
- Castle High School
Utilities
- Forced Air Heating and Cooling System
- Heating System Uses Gas
Listing and Financial Details
- Home warranty included in the sale of the property
- Assessor Parcel Number 87-12-34-101-017.000-014
Community Details
Overview
- Copper Creek Subdivision
Recreation
- Community Pool
Map
Home Values in the Area
Average Home Value in this Area
Tax History
| Year | Tax Paid | Tax Assessment Tax Assessment Total Assessment is a certain percentage of the fair market value that is determined by local assessors to be the total taxable value of land and additions on the property. | Land | Improvement |
|---|---|---|---|---|
| 2024 | $9,971 | $964,800 | $147,900 | $816,900 |
| 2023 | $9,818 | $941,300 | $147,900 | $793,400 |
| 2022 | $10,435 | $1,006,600 | $160,600 | $846,000 |
| 2021 | $8,979 | $834,200 | $134,400 | $699,800 |
| 2020 | $8,161 | $808,400 | $134,400 | $674,000 |
| 2019 | $8,041 | $796,300 | $106,000 | $690,300 |
| 2018 | $7,790 | $762,800 | $106,000 | $656,800 |
| 2017 | $7,511 | $735,300 | $106,000 | $629,300 |
| 2016 | $7,031 | $685,900 | $106,000 | $579,900 |
| 2014 | $7,273 | $710,700 | $103,800 | $606,900 |
| 2013 | $6,844 | $668,400 | $103,800 | $564,600 |
Property History
| Date | Event | Price | List to Sale | Price per Sq Ft | Prior Sale |
|---|---|---|---|---|---|
| 11/11/2025 11/11/25 | Pending | -- | -- | -- | |
| 10/29/2025 10/29/25 | For Sale | $1,475,000 | +40.5% | $211 / Sq Ft | |
| 02/05/2016 02/05/16 | Sold | $1,050,000 | -12.5% | $147 / Sq Ft | View Prior Sale |
| 10/07/2015 10/07/15 | Pending | -- | -- | -- | |
| 09/28/2015 09/28/15 | For Sale | $1,199,900 | -- | $168 / Sq Ft |
Purchase History
| Date | Type | Sale Price | Title Company |
|---|---|---|---|
| Deed | $1,050,000 | -- | |
| Warranty Deed | -- | None Available |
Mortgage History
| Date | Status | Loan Amount | Loan Type |
|---|---|---|---|
| Previous Owner | $417,000 | New Conventional |
Source: Indiana Regional MLS
MLS Number: 202544061
APN: 87-12-34-101-017.000-014
- 0 Willow Pond Rd
- 700 Coppers Edge Dr
- 1060 Jefferson Ct
- 8855 Hickory Ln
- 8855 Framewood Dr
- 8633 Outer Lincoln Ave
- 5599 Victoria Ct
- 519 Monroe St
- 9076 Halston Cir
- 4500 Clint Cir
- 405 Middle St
- 4700 Clint Cir
- 213 Westbriar Blvd
- 7844 Meadow Ln
- 105 Temple
- 5610 Saint Catherine Ct
- 7811 Ridgemont Dr
- 4133 Secretariat Dr
- Lot 11 Westbriar Cir
- Lot 33 Westbriar Cir
