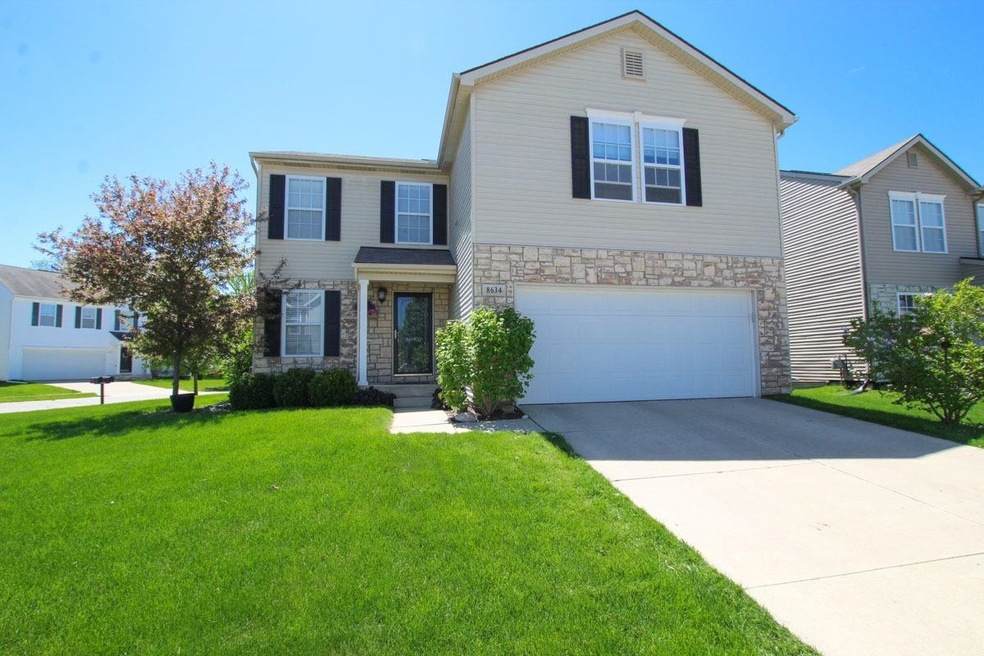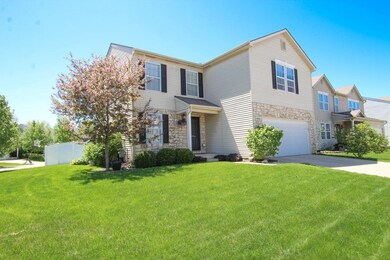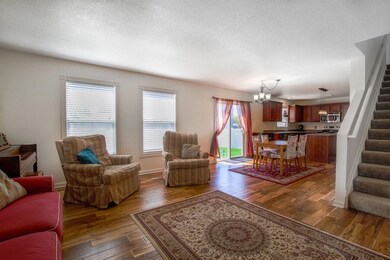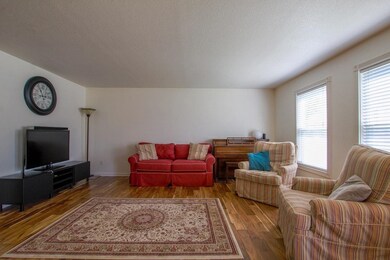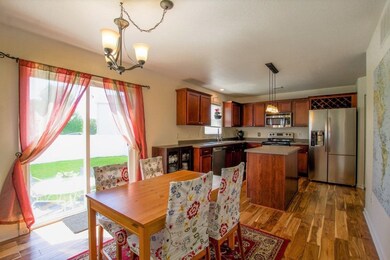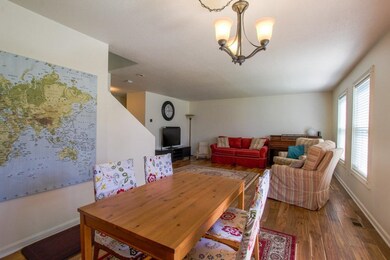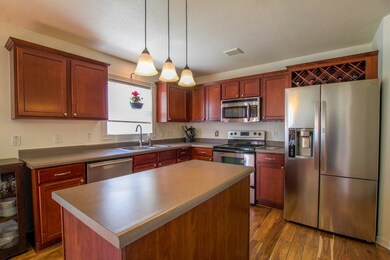
8634 Magnolia Way Dexter, MI 48130
Highlights
- Colonial Architecture
- Clubhouse
- Community Pool
- Creekside Intermediate School Rated A-
- Wood Flooring
- Porch
About This Home
As of July 2019Stunning Manistique home in Thornton Farms on a corner lot is ready for you to call home! Brand new acacia wood flooring and an abundance of natural light will greet you as you enter this move-in ready home. The open floor plan on the lower level is perfect for entertaining. In the kitchen you will find plenty of countertop space, cherry cabinets and stainless steel appliances to cook your favorite meals as you look out the kitchen window to your huge, fully fenced backyard. Upstairs, a huge master suite, complete with walk-in closet, is complimented by two additional bedrooms with closet organizers, loft space, and laundry room. The finished basement with full egress window is perfect for an additional bedroom or play area and is completed with a third full bath. Let's not forget t that the home is freshly painted, with a new hot water heater and ready for you to make it your own! In addition, enjoy the amenities of the community including pool, playground and clubhouse a perfect place to call home just in time for summer., Primary Bath
Last Agent to Sell the Property
Sara O'Brien
Coldwell Banker Realty License #6501403169 Listed on: 05/30/2019
Last Buyer's Agent
No Member
Non Member Sales
Home Details
Home Type
- Single Family
Est. Annual Taxes
- $3,457
Year Built
- Built in 2006
Lot Details
- 8,276 Sq Ft Lot
- Sprinkler System
- Back Yard Fenced
HOA Fees
- $97 Monthly HOA Fees
Home Design
- Colonial Architecture
- Brick or Stone Mason
- Vinyl Siding
- Stone
Interior Spaces
- 2-Story Property
- Ceiling Fan
- Living Room
- Basement
- Sump Pump
Kitchen
- Eat-In Kitchen
- Oven
- Range
- Microwave
- Dishwasher
Flooring
- Wood
- Carpet
Bedrooms and Bathrooms
- 3 Bedrooms
Laundry
- Laundry on upper level
- Dryer
- Washer
Parking
- Attached Garage
- Garage Door Opener
Outdoor Features
- Patio
- Porch
Utilities
- Forced Air Heating and Cooling System
- Heating System Uses Natural Gas
- Cable TV Available
Community Details
Overview
- Association fees include trash
Amenities
- Clubhouse
Recreation
- Community Playground
- Community Pool
Ownership History
Purchase Details
Home Financials for this Owner
Home Financials are based on the most recent Mortgage that was taken out on this home.Purchase Details
Home Financials for this Owner
Home Financials are based on the most recent Mortgage that was taken out on this home.Purchase Details
Home Financials for this Owner
Home Financials are based on the most recent Mortgage that was taken out on this home.Similar Home in Dexter, MI
Home Values in the Area
Average Home Value in this Area
Purchase History
| Date | Type | Sale Price | Title Company |
|---|---|---|---|
| Warranty Deed | $290,000 | None Available | |
| Warranty Deed | $239,000 | Liberty Title | |
| Warranty Deed | -- | Ets |
Mortgage History
| Date | Status | Loan Amount | Loan Type |
|---|---|---|---|
| Open | $273,000 | New Conventional | |
| Closed | $281,300 | No Value Available | |
| Previous Owner | $227,000 | No Value Available | |
| Previous Owner | $166,076 | Unknown | |
| Previous Owner | $31,139 | Stand Alone Second |
Property History
| Date | Event | Price | Change | Sq Ft Price |
|---|---|---|---|---|
| 07/15/2019 07/15/19 | Sold | $290,000 | +1.8% | $126 / Sq Ft |
| 07/12/2019 07/12/19 | Pending | -- | -- | -- |
| 05/30/2019 05/30/19 | For Sale | $284,900 | +19.2% | $124 / Sq Ft |
| 05/31/2013 05/31/13 | Sold | $239,000 | +5.8% | $104 / Sq Ft |
| 05/30/2013 05/30/13 | Pending | -- | -- | -- |
| 04/10/2013 04/10/13 | For Sale | $225,900 | -- | $98 / Sq Ft |
Tax History Compared to Growth
Tax History
| Year | Tax Paid | Tax Assessment Tax Assessment Total Assessment is a certain percentage of the fair market value that is determined by local assessors to be the total taxable value of land and additions on the property. | Land | Improvement |
|---|---|---|---|---|
| 2025 | $4,883 | $184,500 | $0 | $0 |
| 2024 | $1,532 | $166,100 | $0 | $0 |
| 2023 | $1,459 | $152,000 | $0 | $0 |
| 2022 | $4,794 | $142,700 | $0 | $0 |
| 2021 | $4,642 | $143,200 | $0 | $0 |
| 2020 | $4,573 | $126,900 | $0 | $0 |
| 2019 | $3,598 | $115,100 | $115,100 | $0 |
| 2018 | $3,457 | $108,400 | $0 | $0 |
| 2017 | $2,291 | $109,800 | $0 | $0 |
| 2016 | $0 | $94,912 | $0 | $0 |
| 2015 | -- | $94,629 | $0 | $0 |
| 2014 | -- | $82,451 | $0 | $0 |
| 2013 | -- | $82,451 | $0 | $0 |
Agents Affiliated with this Home
-
S
Seller's Agent in 2019
Sara O'Brien
Coldwell Banker Realty
-
N
Buyer's Agent in 2019
No Member
Non Member Sales
-
Patricia Mueller

Seller's Agent in 2013
Patricia Mueller
Associates in Real Estate
(734) 709-8540
53 Total Sales
-
M
Buyer's Agent in 2013
Meleeah Hall
Howard Hanna Real Estate
Map
Source: Southwestern Michigan Association of REALTORS®
MLS Number: 50301
APN: 07-24-401-105
- 8528 Hawthorn Hill Unit 130
- Aspire Plan at Thornton Farms West
- 8682 Magnolia Way
- 9102 Dogwood Ln
- 8367 Crab Apple Trail
- 8213 Bayberry Ct
- 8067 Beechwood Blvd Unit 285
- 8073 Beechwood Blvd Unit 282
- 9204 Dogwood Ct
- 8231 Bayberry Ct
- 103 S Parker Rd
- 675 Baker Rd
- 6655 Jackson Rd Unit 722
- 6655 Jackson Rd
- 6655 Jackson Rd
- 8411 Reese Ln
- 8620 Scio Church Rd
- 319 Sedgewood Ln Unit 2324
- The Austin Plan at Trailwoods of Ann Arbor
- The Columbia Plan at Trailwoods of Ann Arbor
