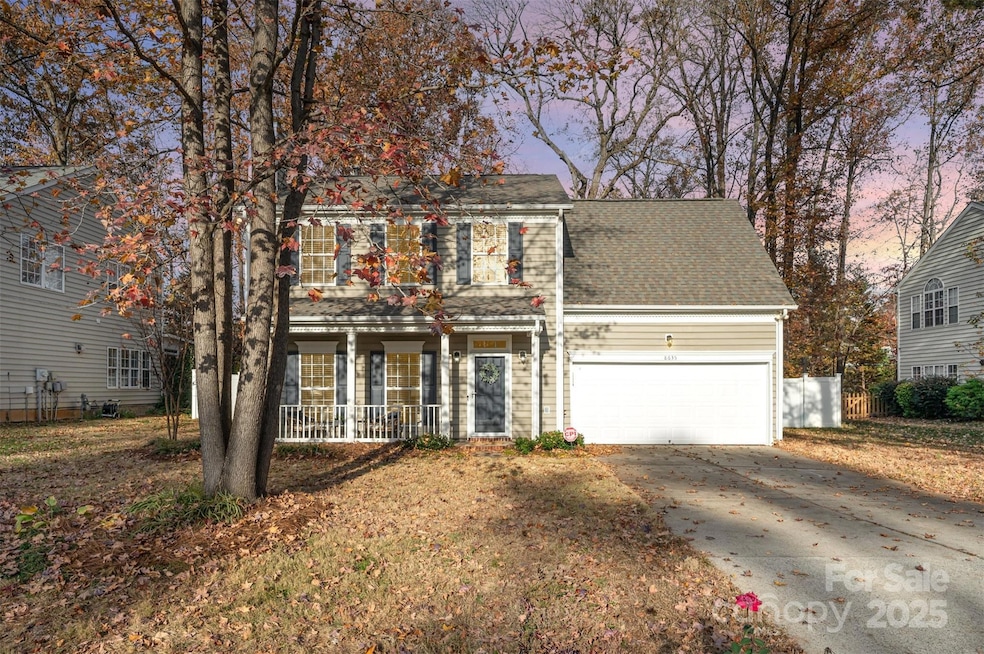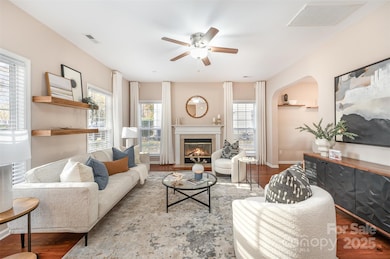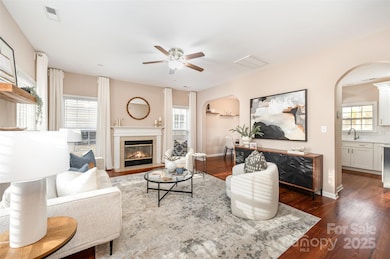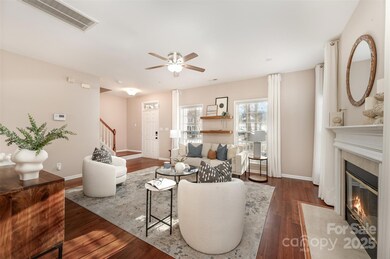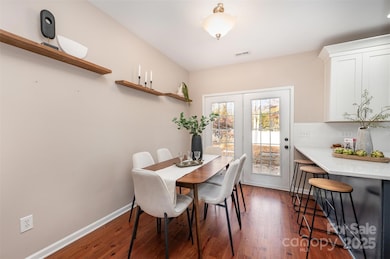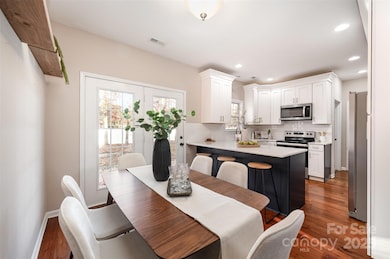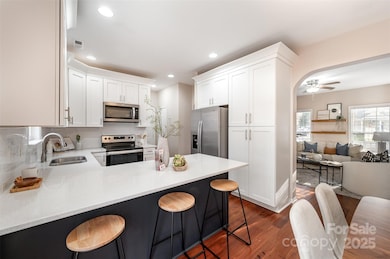8635 Common Oak Ln Huntersville, NC 28078
Estimated payment $3,429/month
Highlights
- 2 Car Attached Garage
- Laundry Room
- Forced Air Heating and Cooling System
- Grand Oak Elementary School Rated A-
About This Home
Imagine waking up in the heart of Huntersville, grabbing a jacket, and taking a leisurely stroll—less than a mile—to Birkdale’s shops, morning coffee, dinner dates, and weekend entertainment. This isn’t a vacation spot... it’s home. And you could be settling in just in time for the holidays. Step inside and the house immediately feels open, bright, and effortless—whether you’re hosting friends or simply enjoying a cozy night in. The kitchen becomes the heart of every day: gleaming quartz countertops, stainless steel appliances, a pantry for all the favorites, and a flow that makes everything from pancake breakfasts to movie-night snacks feel seamless. Cooking, gathering, laughing—it all happens here. The split staircase gives the home its own personality. Head one way and you land in a bonus room that adapts to your life—game room, play room, gym, or the spot where Sunday football becomes a tradition. Take the other staircase and you’ll find two welcoming guest rooms and a full bath—perfect for visiting family, creative hobbies, or that quiet home office you’ve been dreaming of. At the end of the day, retreat to the primary suite—a peaceful getaway with a spacious bath, dual vanities, and a walk-in glass shower that feels like your own personal spa. Outside, nature wraps around you with a private fenced backyard and an oversized patio—ideal for grilling out, letting pets play, or savoring slow mornings and golden-hour evenings. With no carpet throughout (bonus room excluded), every step feels warm, clean, and timeless. This isn’t just a house. It’s a lifestyle—walkable, welcoming, effortless, and ready for new memories. And it’s ready for you. - MORE PHOTOS COMING SOON - LIVE FOR SHOWINGS TUESDAY 11/25
Listing Agent
EXP Realty LLC Ballantyne Brokerage Phone: 704-773-2117 License #296781 Listed on: 11/25/2025

Home Details
Home Type
- Single Family
Est. Annual Taxes
- $2,796
Year Built
- Built in 2000
Lot Details
- Property is zoned NR
HOA Fees
- $27 Monthly HOA Fees
Parking
- 2 Car Attached Garage
Home Design
- Slab Foundation
- Vinyl Siding
Interior Spaces
- 2-Story Property
- Living Room with Fireplace
- Dishwasher
- Laundry Room
Bedrooms and Bathrooms
- 3 Bedrooms
Schools
- Grand Oak Elementary School
- Francis Bradley Middle School
- Hopewell High School
Utilities
- Forced Air Heating and Cooling System
- Heating System Uses Natural Gas
Community Details
- Main Street Management Association, Phone Number (704) 255-1266
- Birkglen Subdivision
- Mandatory home owners association
Listing and Financial Details
- Assessor Parcel Number 009-159-02
Map
Home Values in the Area
Average Home Value in this Area
Tax History
| Year | Tax Paid | Tax Assessment Tax Assessment Total Assessment is a certain percentage of the fair market value that is determined by local assessors to be the total taxable value of land and additions on the property. | Land | Improvement |
|---|---|---|---|---|
| 2025 | $2,796 | $364,900 | $100,000 | $264,900 |
| 2024 | $2,796 | $364,900 | $100,000 | $264,900 |
| 2023 | $2,567 | $364,900 | $100,000 | $264,900 |
| 2022 | $2,357 | $255,700 | $90,000 | $165,700 |
| 2021 | $2,340 | $255,700 | $90,000 | $165,700 |
| 2020 | $2,315 | $255,700 | $90,000 | $165,700 |
| 2019 | $2,309 | $255,700 | $90,000 | $165,700 |
| 2018 | $2,131 | $179,000 | $50,000 | $129,000 |
| 2017 | $2,102 | $179,000 | $50,000 | $129,000 |
| 2016 | $2,099 | $179,000 | $50,000 | $129,000 |
| 2015 | $2,095 | $179,000 | $50,000 | $129,000 |
| 2014 | $2,093 | $0 | $0 | $0 |
Property History
| Date | Event | Price | List to Sale | Price per Sq Ft | Prior Sale |
|---|---|---|---|---|---|
| 11/25/2025 11/25/25 | For Sale | $600,000 | +124.7% | $351 / Sq Ft | |
| 02/27/2018 02/27/18 | Sold | $267,000 | +2.7% | $154 / Sq Ft | View Prior Sale |
| 02/03/2018 02/03/18 | Pending | -- | -- | -- | |
| 01/31/2018 01/31/18 | For Sale | $260,000 | -- | $150 / Sq Ft |
Purchase History
| Date | Type | Sale Price | Title Company |
|---|---|---|---|
| Warranty Deed | $267,000 | None Available | |
| Warranty Deed | $220,000 | Lkn Title Llc | |
| Interfamily Deed Transfer | $212,500 | None Available | |
| Warranty Deed | $196,000 | None Available | |
| Warranty Deed | $151,000 | -- |
Mortgage History
| Date | Status | Loan Amount | Loan Type |
|---|---|---|---|
| Open | $213,600 | New Conventional | |
| Previous Owner | $208,587 | FHA | |
| Previous Owner | $201,875 | New Conventional | |
| Previous Owner | $176,400 | Fannie Mae Freddie Mac | |
| Previous Owner | $146,350 | No Value Available |
Source: Canopy MLS (Canopy Realtor® Association)
MLS Number: 4324998
APN: 009-159-02
- 8674 Brook Glen Ln
- 16033 Agincourt Dr
- 16425 Grapperhall Dr
- 16018 Stonemont Rd
- 16512 Kimbolten Dr
- 8232 Ballymore Ct
- 8209 Ballymore Ct
- 15116 Norman View Ln
- 7601 Babe Stillwell Farm Rd
- 8906 Glade Ct
- 15622 N Carolina 73
- 14211 Harvington Dr
- 9433 Gilpatrick Ln
- 8350 Brickle Ln
- 8338 Brickle Ln
- 7423 Norman Island Dr
- 10030 Whitaker Pointe Dr
- 15500 N Carolina 73
- 10209 Whitaker Pointe Dr
- 10217 Whitaker Pointe Dr
- 15674 Birkdale Commons Pkwy
- 8730 Devonshire Dr
- 7711 Epping Forest Dr
- 15322 S Birkdale Commons Pkwy Unit 34
- 7846 Jester Park Dr
- 9035 Lindholm Dr
- 9035 Lindholm Dr Unit B3
- 9035 Lindholm Dr Unit T1
- 9035 Lindholm Dr Unit A3
- 8521 Sam Furr Rd
- 8934 Lizzie Ln
- 17364 Villanova Rd
- 17110 W Kenton Ave
- 8101 Dunmore Dr
- 10205 Whitaker Pointe Dr
- 8207 Houser St
- 17213 Cranwood Ave
- 8130 Bridgegate Dr
- 8811 Singleton Ct
- 16858 Hugh Torance Pkwy
