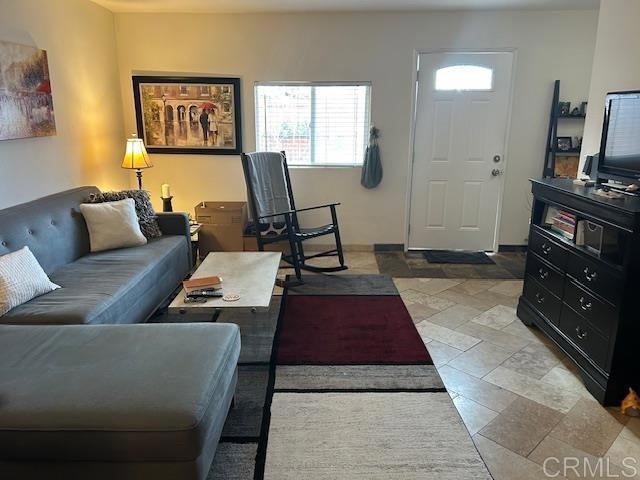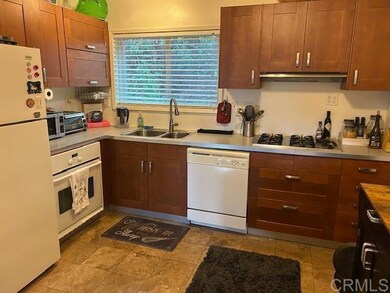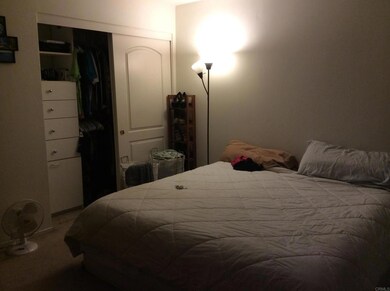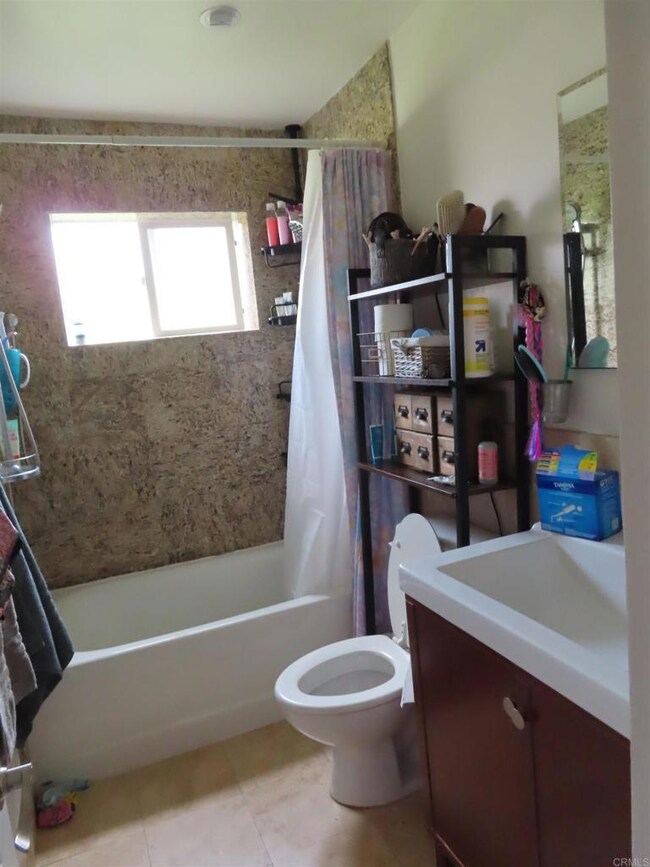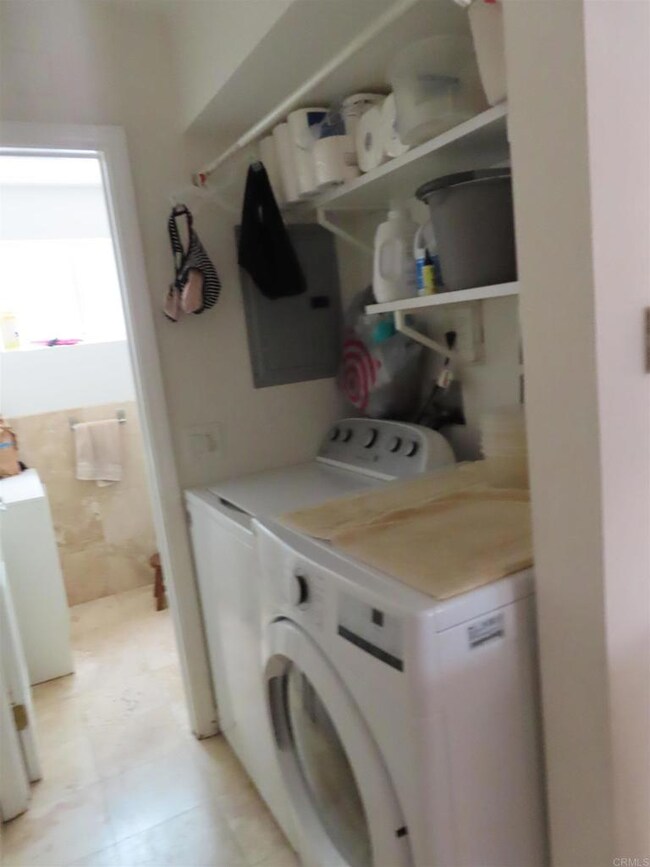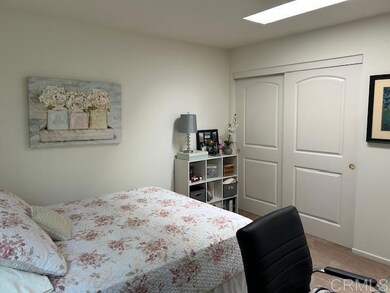8635 Mellmanor Dr Unit B La Mesa, CA 91942
Highlights
- Golf Course Community
- 2-minute walk to Grossmont Transit Center
- No Units Above
- Grossmont High School Rated A
- Fishing
- View of Hills
About This Home
Updated townhouse in a desirable La Mesa neighborhood, close to shopping, easy freeway/highway access and the Trolley! Designer chef's kitchen includes all appliances, central heat & a/c, tile floors, carpeted bedrooms, washer & dryer hookups. Private yard with a covered patio and storage. off street parking and most pets will be accepted. Townhouse is available for April 1st move in, but is available beginning 3/25/2025. A minimum 1-year lease is required with incentives for longer term leases. including a new washer & dryer!
Last Listed By
Coldwell Banker West Brokerage Email: rnkwalsh@cox.net License #01466211 Listed on: 03/06/2025

Townhouse Details
Home Type
- Townhome
Year Built
- Built in 1970
Lot Details
- 4,356 Sq Ft Lot
- No Units Above
- No Units Located Below
- Two or More Common Walls
- Drip System Landscaping
- Sprinkler System
- Private Yard
- Front Yard
Home Design
- Contemporary Architecture
Interior Spaces
- 1,050 Sq Ft Home
- 2-Story Property
- Brick Wall or Ceiling
- Living Room
- Views of Hills
Kitchen
- Electric Oven
- Electric Cooktop
- Range Hood
- Microwave
- Dishwasher
- Disposal
Flooring
- Carpet
- Tile
Bedrooms and Bathrooms
- 2 Main Level Bedrooms
- All Upper Level Bedrooms
Laundry
- Laundry Room
- Gas And Electric Dryer Hookup
Parking
- 1 Open Parking Space
- 1 Parking Space
Outdoor Features
- Exterior Lighting
- Rain Gutters
Location
- Property is near a park
- Suburban Location
Utilities
- Central Heating and Cooling System
- Gas Water Heater
Listing and Financial Details
- Security Deposit $3,200
- Rent includes water
- Available 3/8/25
- Assessor Parcel Number 4905640900
Community Details
Overview
- No Home Owners Association
- 4 Units
- Community Lake
- Foothills
- Mountainous Community
Recreation
- Golf Course Community
- Fishing
- Park
- Hiking Trails
Pet Policy
- Pet Size Limit
- Pet Deposit $250
- Dogs and Cats Allowed
Map
Source: California Regional Multiple Listing Service (CRMLS)
MLS Number: PTP2501633
APN: 490-564-09-00
- 8711 Van Horn St
- 5953 Lubbock Ave
- 6056 Winfield Ave
- 6195 Blain Place
- 8715 Blue Lake Dr
- 5680 Wendi St
- 8100 Place
- 6252 Lake Albano Ave
- 8394 Blue Lake Dr
- 9226 Briercrest Dr
- 8787 Washington Ave
- 6289 Lake Arago Ave
- 6269 Lake Apopka Place
- 6373 Lake Albano Ave
- 6354 Arms Lake Ave
- 5800 Lake Murray Blvd Unit 83
- 4900 Rosehedge Dr Unit 209
- 4900 Rosehedge Dr Unit 210
- 6010-12 Nancy Dr
- 6170-72 Stanley Dr
