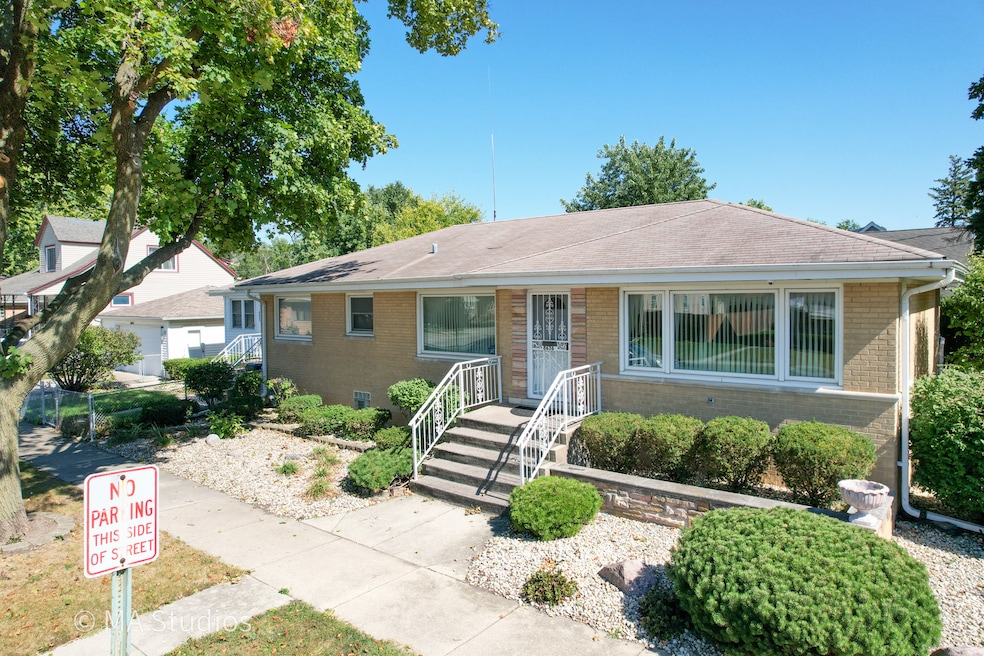Estimated payment $2,348/month
Highlights
- Second Kitchen
- Recreation Room
- Wood Flooring
- Deck
- Ranch Style House
- Corner Lot
About This Home
Welcome to one of the largest brick ranch homes in Lyons, set on a sunny corner lot just steps from Ogden Avenue. Offering over 2,800 square feet of livable space, this home features a bright, open living and dining room with hardwood floors and a spacious eat-in kitchen. Inside you'll find 4 bedrooms and 2 updated baths, including an addition with its own private entrance that functions perfectly as an additional suite or living space. The finished basement is designed for entertaining with a wet bar, kitchenette, recreation area, laundry, office/den, and plenty of storage. Outside, enjoy summer gatherings on the deck, a lovely garden, and extra storage in both a shed and the crawl space under the addition. An oversized 2.5-car garage (fits 3 in a pinch) completes this move-in ready home. With flexible space for guests, this property offers possibilities rarely found at this price point. Don't forget to check out the 3D virtual tour and floor plans for the full experience!
Home Details
Home Type
- Single Family
Est. Annual Taxes
- $1,598
Year Built
- Built in 1964
Lot Details
- 7,841 Sq Ft Lot
- Lot Dimensions are 60x130
- Corner Lot
- Paved or Partially Paved Lot
Parking
- 2.5 Car Detached Garage
- Parking Available
- Garage Door Opener
- Driveway
- Parking Included in Price
Home Design
- Ranch Style House
- Brick Exterior Construction
- Asphalt Roof
- Concrete Perimeter Foundation
Interior Spaces
- 2,841 Sq Ft Home
- Bar Fridge
- Bar
- Ceiling Fan
- Family Room
- Living Room
- Formal Dining Room
- Home Office
- Recreation Room
Kitchen
- Second Kitchen
- Double Oven
- Cooktop
- Microwave
- Freezer
- Dishwasher
- Stainless Steel Appliances
- Disposal
Flooring
- Wood
- Carpet
- Laminate
Bedrooms and Bathrooms
- 4 Bedrooms
- 4 Potential Bedrooms
Laundry
- Laundry Room
- Dryer
- Washer
- Sink Near Laundry
- Laundry Chute
Finished Basement
- Basement Fills Entire Space Under The House
- Sump Pump
Home Security
- Home Security System
- Carbon Monoxide Detectors
Outdoor Features
- Deck
- Patio
- Shed
- Porch
Schools
- Lincoln Elementary School
- Washington Middle School
- J Sterling Morton West High Scho
Utilities
- Forced Air Heating and Cooling System
- Humidifier
- Heating System Uses Natural Gas
- 200+ Amp Service
- Lake Michigan Water
- Gas Water Heater
- Satellite Dish
- Cable TV Available
Listing and Financial Details
- Senior Tax Exemptions
- Homeowner Tax Exemptions
- Senior Freeze Tax Exemptions
Map
Home Values in the Area
Average Home Value in this Area
Tax History
| Year | Tax Paid | Tax Assessment Tax Assessment Total Assessment is a certain percentage of the fair market value that is determined by local assessors to be the total taxable value of land and additions on the property. | Land | Improvement |
|---|---|---|---|---|
| 2025 | $6,059 | $26,000 | $4,485 | $21,515 |
| 2024 | $6,059 | $26,000 | $4,485 | $21,515 |
| 2023 | $1,397 | $26,000 | $4,485 | $21,515 |
| 2022 | $1,397 | $22,635 | $3,900 | $18,735 |
| 2021 | $1,289 | $22,634 | $3,900 | $18,734 |
| 2020 | $1,207 | $22,634 | $3,900 | $18,734 |
| 2019 | $1,484 | $22,285 | $3,510 | $18,775 |
| 2018 | $1,454 | $22,285 | $3,510 | $18,775 |
| 2017 | $1,375 | $22,285 | $3,510 | $18,775 |
| 2016 | $2,394 | $17,135 | $3,120 | $14,015 |
| 2015 | $2,460 | $17,135 | $3,120 | $14,015 |
| 2014 | $2,325 | $17,135 | $3,120 | $14,015 |
| 2013 | $2,205 | $21,613 | $3,120 | $18,493 |
Property History
| Date | Event | Price | List to Sale | Price per Sq Ft |
|---|---|---|---|---|
| 01/25/2026 01/25/26 | Price Changed | $429,999 | -1.1% | $151 / Sq Ft |
| 11/18/2025 11/18/25 | Price Changed | $435,000 | -3.3% | $153 / Sq Ft |
| 10/28/2025 10/28/25 | For Sale | $449,999 | -- | $158 / Sq Ft |
Purchase History
| Date | Type | Sale Price | Title Company |
|---|---|---|---|
| Deed | -- | -- |
Source: Midwest Real Estate Data (MRED)
MLS Number: 12506127
APN: 18-02-103-023-0000
- 4040 Rose Ave
- 4053 Rose Ave
- 3901 Custer Ave
- 3845 Mccormick Ave
- 8803 Ogden Ave
- 4218 Konrad Ave
- 4032 Prairie Ave
- 8667 Plainfield Rd
- 4247 Anna Ave
- 4118 Prairie Ave
- 8745 43rd St
- 207 W Quincy St Unit GARD
- 336 Fairbank Rd
- 3601 Mccormick Ave
- 9016 Southview Ave
- 20 Forbes Rd
- 8820 Plainfield Rd
- 8834 Plainfield Rd
- 4239 Park Ave
- 201 Scottswood Rd
- 4000 Forest Ave Unit 6
- 4015 Prairie Ave Unit 1 G
- 4216 Prairie Ave
- 192 Waubansee Rd
- 3521 Oak Ave Unit Basement
- 8039 White Ave Unit 2
- 153 Barrypoint Rd Unit Barry1stfloor
- 4612 Forest Ave Unit 8
- 7935 Ogden Ave Unit garden
- 7935 Ogden Ave
- 7935 Ogden Ave Unit 2
- 9437 Burlington Ave Unit 3
- 3340 Maple Ave
- 106 Lincoln Ave Unit 3W
- 3615 Cleveland Ave
- 3703 Blanchan Ave
- 113 Washington Ave Unit 2
- 7634 Ogden Ave
- 240 Sawyer Ave Unit 1
- 314 Beach Ave Unit 3D
Ask me questions while you tour the home.







