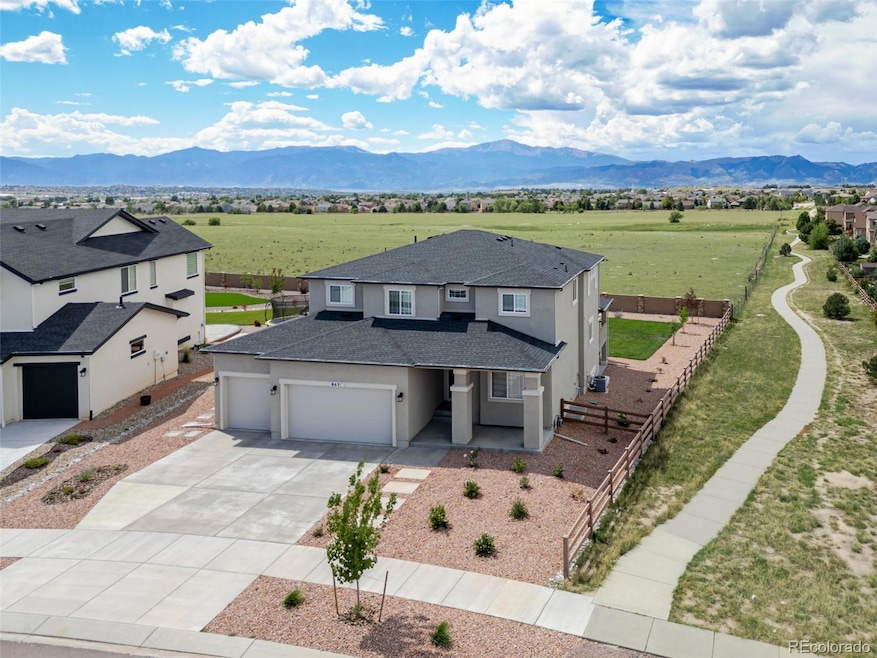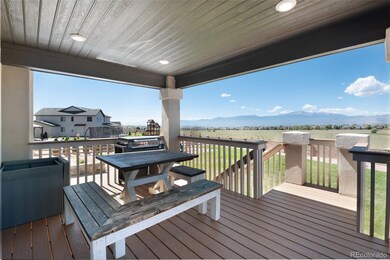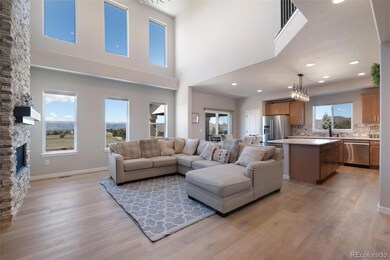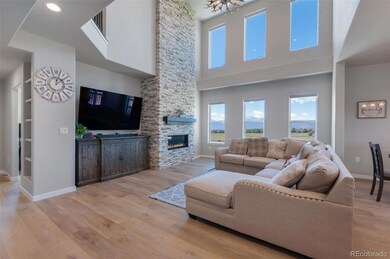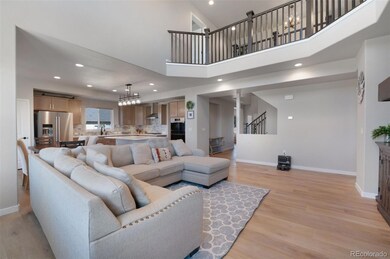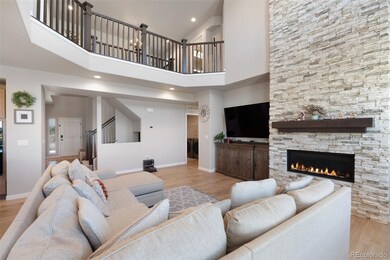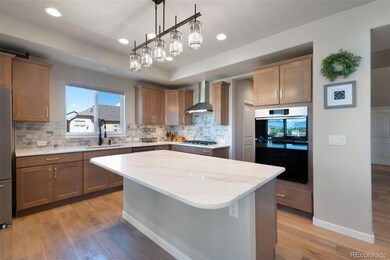8636 Country Creek Trail Colorado Springs, CO 80924
Wolf Ranch NeighborhoodEstimated payment $4,634/month
Highlights
- Primary Bedroom Suite
- 0.36 Acre Lot
- Mountain View
- Chinook Trail Middle School Rated A-
- Open Floorplan
- Deck
About This Home
Breathtaking mountain views & a setting that backs to open space make this home truly one of a kind. From the moment you arrive, the scenery takes center stage & continues to impress throughout the entire property. Nestled on a large, newly landscaped lot with added fencing & mesh, this residence combines modern design with thoughtful upgrades, creating a home that is as functional as it is beautiful. Soaring ceilings & expansive windows highlight the views while filling the home with natural light & a dramatic floor-to-ceiling fireplace anchored by elegant chandeliers sets the tone in the great room. The gourmet kitchen is designed for everyday living, featuring quartz countertops, upgraded cabinetry, a walk-in pantry, custom backsplash, modern faucet, & a spacious island that flows seamlessly into the dining & living areas. A versatile front room adds flexibility, whether used as a formal dining space or a cozy sitting area, while the main-level office provides the privacy needed for work or study. Upstairs, the primary suite serves as a relaxing retreat with stunning mountain vistas, a spa-inspired bathroom enhanced by smart mirrors, & a generous walk-in closet. Secondary bedrooms are equally spacious & bright, complemented by well-appointed bathrooms, & an upper-level catwalk enhances the architectural appeal while overlooking the living area below. The unfinished basement presents endless possibilities for future expansion, from a home theater to a fitness room or additional living space. Outdoor living is just as impressive, with a large deck perfectly positioned to capture Colorado’s sunsets & mountain views, while the beautifully landscaped backyard is designed for both recreation & relaxation, making it a space to enjoy year-round. Additional upgrades include window well covers, a suite of blinds with motorized options, security cameras with a doorbell camera, & insulated garage walls with utility racks & a slate wall system for added organization.
Listing Agent
Al Saiz
Redfin Corporation Brokerage Email: al.saiz@redfin.com,719-964-0852 License #100069065 Listed on: 11/13/2025

Home Details
Home Type
- Single Family
Est. Annual Taxes
- $2,686
Year Built
- Built in 2024
Lot Details
- 0.36 Acre Lot
- Open Space
- Corner Lot
- Private Yard
- Property is zoned PUD AO
HOA Fees
- $62 Monthly HOA Fees
Parking
- 3 Car Attached Garage
Home Design
- Composition Roof
- Wood Siding
Interior Spaces
- 2-Story Property
- Open Floorplan
- High Ceiling
- 1 Fireplace
- Family Room
- Dining Room
- Mountain Views
- Unfinished Basement
Kitchen
- Eat-In Kitchen
- Walk-In Pantry
- Oven
- Range
- Microwave
- Kitchen Island
- Quartz Countertops
Flooring
- Carpet
- Tile
- Vinyl
Bedrooms and Bathrooms
- 4 Bedrooms
- Primary Bedroom Suite
- Walk-In Closet
Laundry
- Laundry Room
- Dryer
- Washer
Outdoor Features
- Deck
- Patio
- Exterior Lighting
- Front Porch
Schools
- Legacy Peak Elementary School
- Chinook Trail Middle School
- Liberty High School
Utilities
- Central Air
- Heating System Uses Natural Gas
Community Details
- Wolf Ranch Homeowners Association, Phone Number (719) 685-8745
- Westcreek At Wolf Ranch Subdivision
Listing and Financial Details
- Exclusions: Sellers personal property
- Assessor Parcel Number 52313-05-063
Map
Home Values in the Area
Average Home Value in this Area
Tax History
| Year | Tax Paid | Tax Assessment Tax Assessment Total Assessment is a certain percentage of the fair market value that is determined by local assessors to be the total taxable value of land and additions on the property. | Land | Improvement |
|---|---|---|---|---|
| 2025 | $2,686 | $60,010 | -- | -- |
| 2024 | $2,033 | $51,980 | $51,980 | -- |
| 2023 | $2,033 | $21,590 | $21,590 | -- |
| 2022 | $71 | $580 | $580 | -- |
Property History
| Date | Event | Price | List to Sale | Price per Sq Ft |
|---|---|---|---|---|
| 11/14/2025 11/14/25 | Price Changed | $825,000 | -1.8% | $202 / Sq Ft |
| 10/15/2025 10/15/25 | Price Changed | $840,000 | -1.2% | $206 / Sq Ft |
| 09/26/2025 09/26/25 | Price Changed | $850,000 | -1.2% | $208 / Sq Ft |
| 09/12/2025 09/12/25 | For Sale | $860,000 | -- | $211 / Sq Ft |
Purchase History
| Date | Type | Sale Price | Title Company |
|---|---|---|---|
| Warranty Deed | $858,810 | Land Title Guarantee Company | |
| Special Warranty Deed | $238,400 | Land Title Guarantee Company |
Mortgage History
| Date | Status | Loan Amount | Loan Type |
|---|---|---|---|
| Open | $533,000 | New Conventional |
Source: REcolorado®
MLS Number: 8101607
APN: 52313-05-063
- 8616 Country Creek Trail
- 8643 Noreen Falls Dr
- 8633 Noreen Falls Dr
- 8746 Country Creek Trail
- 6002 Miller Run Place
- 6016 Miller Run Place
- 6030 Miller Run Place
- 8582 Noreen Falls Dr
- 6017 Miller Run Place
- 6073 Miller Run Place
- 8652 Hoopla Way
- The Wilmington Plan at Westcreek at Wolf Ranch - Heritage
- The Matterhorn Plan at Westcreek at Wolf Ranch - Alpine
- The Monte Rosa Plan at Westcreek at Wolf Ranch - Alpine
- The Charleston Plan at Westcreek at Wolf Ranch - Heritage
- The Manchester Plan at Westcreek at Wolf Ranch - Heritage
- The Weisshorn Plan at Westcreek at Wolf Ranch - Alpine
- The Mont Blanc Plan at Westcreek at Wolf Ranch - Alpine
- 6328 Jovial Place
- 6045 Williams Run Dr
- 5975 Karst Heights
- 6440 Rolling Creek Dr
- 7740 Rustic Trl Loop
- 7917 Mount Huron Trail
- 7751 Crestone Peak Trail
- 7721 Crestone Peak Trail
- 7744 Bone Crk Point
- 7720 Tuttle View
- 7798 Tent Rock Point
- 8659 Chancellor Dr Unit King Bedroom
- 7761 Bear Run
- 8015 Ferncliff Dr
- 7945 Holland Ct
- 9170 Crowne Springs View
- 6913 Sierra Meadows Dr
- 8318 Dolly Madison Dr
- 9246 Grand Cordera Pkwy
- 8345 Steadman Dr
- 7668 Kiana Dr
- 7535 Copper Range Heights
