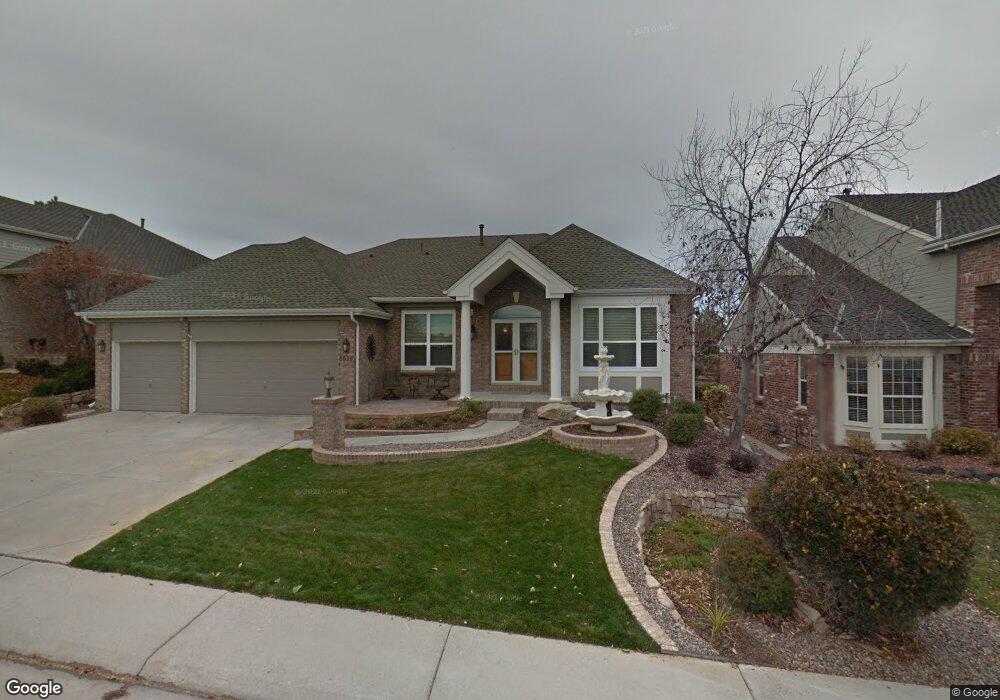8636 Forrest Dr Highlands Ranch, CO 80126
Northridge NeighborhoodEstimated Value: $897,000 - $1,142,000
4
Beds
4
Baths
4,292
Sq Ft
$244/Sq Ft
Est. Value
About This Home
This home is located at 8636 Forrest Dr, Highlands Ranch, CO 80126 and is currently estimated at $1,049,092, approximately $244 per square foot. 8636 Forrest Dr is a home located in Douglas County with nearby schools including Cougar Run Elementary School, Cresthill Middle School, and Highlands Ranch High School.
Ownership History
Date
Name
Owned For
Owner Type
Purchase Details
Closed on
Dec 2, 2022
Sold by
Van Doom Family Trust
Bought by
Joanne E Zaner Revocable Trust
Current Estimated Value
Purchase Details
Closed on
Aug 13, 2015
Sold by
Vandoorns Gary W and Vandoorns Van Doorn
Bought by
Van Doorn Family Trust
Purchase Details
Closed on
May 20, 2011
Sold by
Vandoorn Gary W and Vandoorn Connie J
Bought by
Vandoorn Gary W and Vandoorn Van Doorn
Home Financials for this Owner
Home Financials are based on the most recent Mortgage that was taken out on this home.
Original Mortgage
$166,400
Interest Rate
3.5%
Mortgage Type
New Conventional
Purchase Details
Closed on
Jun 30, 2006
Sold by
Allen Kenneth and Allen Cheryl
Bought by
Vandoorn Gary W and Vandoorn Connie J
Home Financials for this Owner
Home Financials are based on the most recent Mortgage that was taken out on this home.
Original Mortgage
$400,000
Interest Rate
6.37%
Mortgage Type
Unknown
Purchase Details
Closed on
Apr 22, 2003
Sold by
Perrine Michael V and Perrine Sandra J
Bought by
Allen Kenneth and Allen Cheryl
Purchase Details
Closed on
Sep 16, 1997
Sold by
Dale Eric M and Dale Diane M
Bought by
Perrine Michael V and Perrine Sandra J
Home Financials for this Owner
Home Financials are based on the most recent Mortgage that was taken out on this home.
Original Mortgage
$175,000
Interest Rate
7.48%
Purchase Details
Closed on
Aug 30, 1996
Sold by
Crawford Terry L and Crawford Carolyn B
Bought by
Dale Eric M and Dale Diane M
Home Financials for this Owner
Home Financials are based on the most recent Mortgage that was taken out on this home.
Original Mortgage
$247,950
Interest Rate
8%
Purchase Details
Closed on
Sep 2, 1993
Sold by
April Corp
Bought by
Crawford Terry L and Crawford Carolyn
Purchase Details
Closed on
Feb 26, 1993
Sold by
Mission Viejo Co
Bought by
April Corp
Create a Home Valuation Report for This Property
The Home Valuation Report is an in-depth analysis detailing your home's value as well as a comparison with similar homes in the area
Home Values in the Area
Average Home Value in this Area
Purchase History
| Date | Buyer | Sale Price | Title Company |
|---|---|---|---|
| Joanne E Zaner Revocable Trust | $980,000 | Stewart Title | |
| Van Doorn Family Trust | -- | None Available | |
| Vandoorn Gary W | -- | Heritage Title | |
| Vandoorn Gary W | $600,000 | Prestige Escrow & Title Svcs | |
| Allen Kenneth | $510,000 | -- | |
| Perrine Michael V | $275,000 | -- | |
| Dale Eric M | $261,000 | North American Title | |
| Crawford Terry L | $243,900 | -- | |
| April Corp | $142,100 | -- |
Source: Public Records
Mortgage History
| Date | Status | Borrower | Loan Amount |
|---|---|---|---|
| Previous Owner | Vandoorn Gary W | $166,400 | |
| Previous Owner | Vandoorn Gary W | $400,000 | |
| Previous Owner | Perrine Michael V | $175,000 | |
| Previous Owner | Dale Eric M | $247,950 |
Source: Public Records
Tax History Compared to Growth
Tax History
| Year | Tax Paid | Tax Assessment Tax Assessment Total Assessment is a certain percentage of the fair market value that is determined by local assessors to be the total taxable value of land and additions on the property. | Land | Improvement |
|---|---|---|---|---|
| 2024 | $6,582 | $73,530 | $13,960 | $59,570 |
| 2023 | $6,571 | $73,530 | $13,960 | $59,570 |
| 2022 | $3,958 | $50,270 | $10,140 | $40,130 |
| 2021 | $4,117 | $50,270 | $10,140 | $40,130 |
| 2020 | $3,737 | $47,450 | $10,050 | $37,400 |
| 2019 | $3,751 | $47,450 | $10,050 | $37,400 |
| 2018 | $3,262 | $41,720 | $9,720 | $32,000 |
| 2017 | $2,971 | $41,720 | $9,720 | $32,000 |
| 2016 | $3,766 | $42,950 | $9,630 | $33,320 |
| 2015 | $1,923 | $42,950 | $9,630 | $33,320 |
| 2014 | $1,790 | $36,900 | $8,240 | $28,660 |
Source: Public Records
Map
Nearby Homes
- 8685 Meadow Creek Dr
- 8586 Meadow Creek Dr
- 72 Falcon Hills Dr
- 8834 Blue Mountain Place
- 8320 Stonybridge Cir
- 8495 Pebble Creek Way Unit 102
- 3825 Canyon Ranch Rd Unit 203
- 8259 S Fillmore Cir
- 8254 S Fillmore Way
- 3855 Canyon Ranch Rd Unit 104
- 8228 S Fillmore Cir
- 3756 E Phillips Cir
- 8174 S Fillmore Way
- 8837 Cactus Flower Way
- 8181 S Fillmore Cir
- 2226 Thistle Ridge Cir
- 2249 Weatherstone Cir
- 3970 White Bay Dr
- 9470 Sori Ln
- 9472 Sori Ln
- 8632 Forrest Dr
- 8640 S Forrest Dr
- 8640 Forrest Dr
- 8628 Forrest Dr
- 8644 Forrest Dr
- 3241 Forrest Place
- 3242 Forrest Place
- 8624 Forrest Dr
- 8648 Forrest Dr
- 8645 Forrest Dr
- 3261 Forrest Place
- 8621 Forrest Dr
- 3282 Forrest Place
- 8620 Forrest Dr
- 8649 Forrest Dr
- 8652 Forrest Dr
- 8652 S Forrest Dr
- 8617 Forrest Dr
- 3281 Forrest Place
- 3302 Forrest Place
