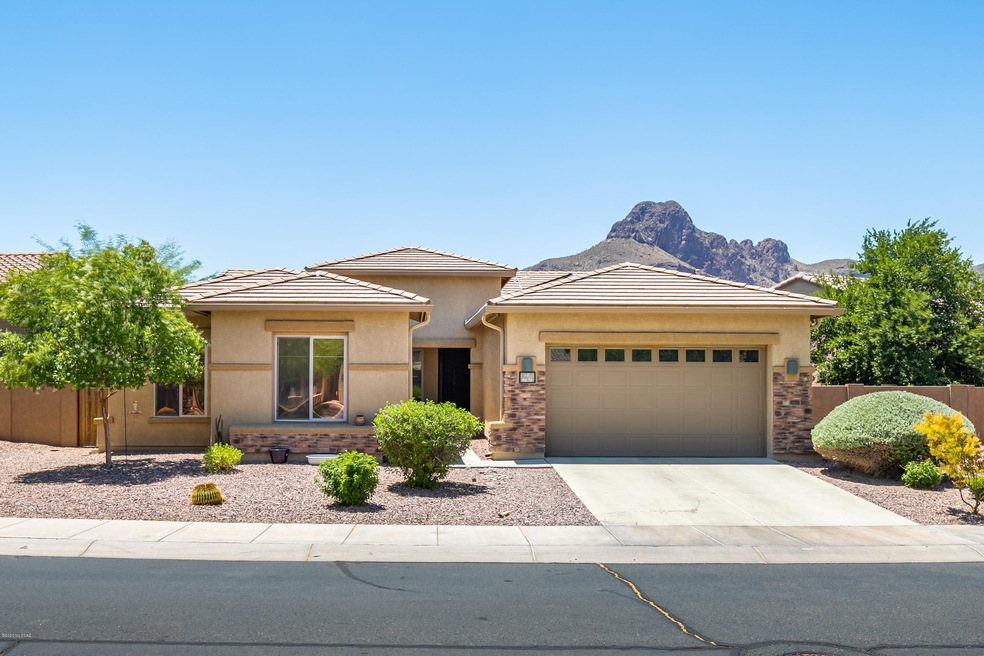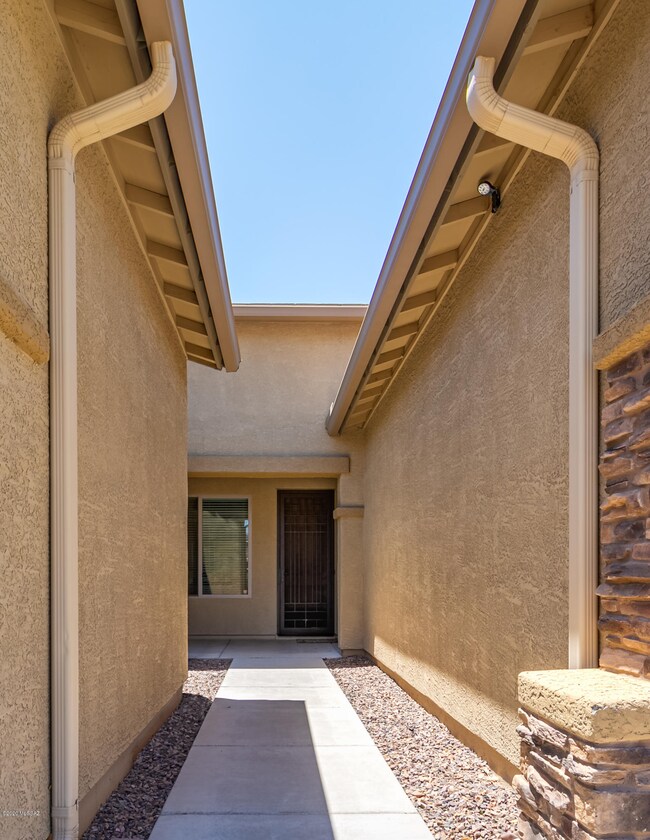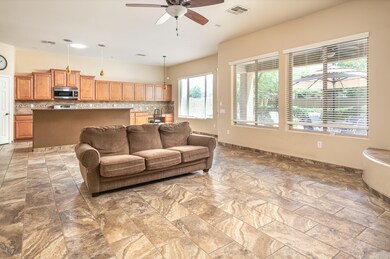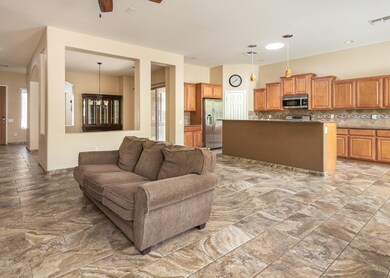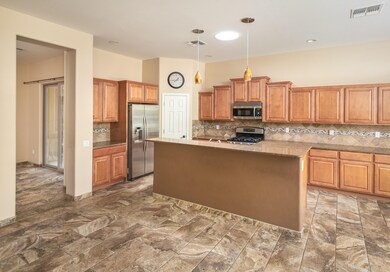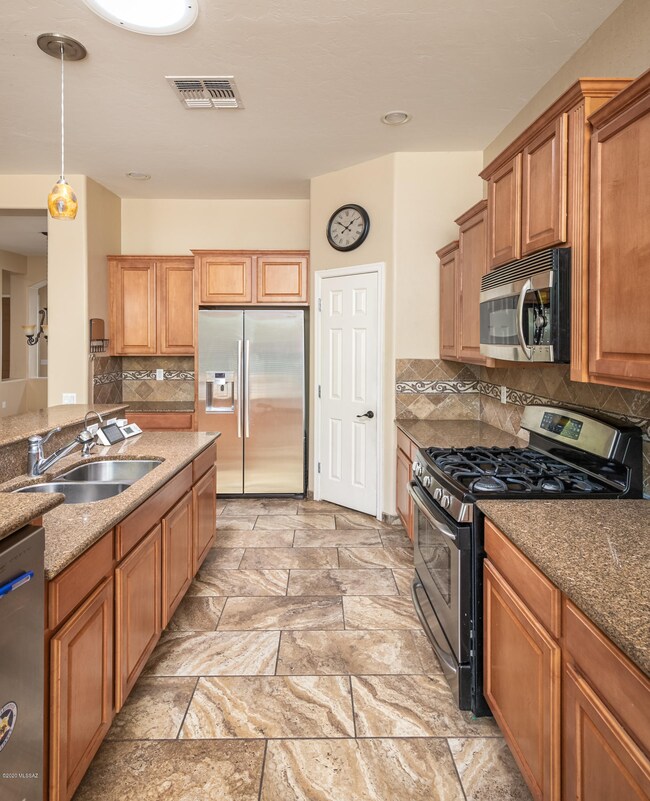
8636 N Crosswater Loop Tucson, AZ 85743
Ironwood Reserve NeighborhoodHighlights
- 2 Car Garage
- Contemporary Architecture
- Corian Countertops
- Rattlesnake Ridge Elementary School Rated A-
- Great Room with Fireplace
- Tennis Courts
About This Home
As of July 2020SPACIOUS REMODELED RETREAT! With 4 bedrooms and a den, there is space for everyone and everything. Highlights include: Dining room with access to a covered side patio, perfect for a garden of color. Island kitchen with pantry closet, gas range, and roll-out shelves. Great-room with custom entertainment cabinet and Bose surround sound. Den with built-in bookcase, and multi-color LED accent lighting. Two guest baths for family and guests. FULLY REMODELED MASTER BATH, with JAPANESE SOAKING TUB, walk-in shower, and walk-in custom closet. Outside is a covered patio with pavers, built-in fire pit, and mature landscaping. Solar lease to keep the bills low. Take a look at the photos and schedule a showing, you won't be let down when you tour this beauty.
Last Buyer's Agent
Keith Duncan
Ochoa Realty & Property Management
Home Details
Home Type
- Single Family
Est. Annual Taxes
- $3,661
Year Built
- Built in 2007
Lot Details
- 9,148 Sq Ft Lot
- Lot Dimensions are 96x122x50x122
- North Facing Home
- Dog Run
- Block Wall Fence
- Paved or Partially Paved Lot
- Back and Front Yard
- Property is zoned Marana - F
HOA Fees
- $27 Monthly HOA Fees
Home Design
- Contemporary Architecture
- Frame With Stucco
- Tile Roof
Interior Spaces
- 2,723 Sq Ft Home
- Property has 1 Level
- Sound System
- Ceiling Fan
- Skylights
- Gas Fireplace
- Double Pane Windows
- Great Room with Fireplace
- Formal Dining Room
- Den
- Storage
- Ceramic Tile Flooring
- Fire and Smoke Detector
Kitchen
- Breakfast Bar
- Walk-In Pantry
- Gas Range
- Recirculated Exhaust Fan
- Microwave
- Dishwasher
- Stainless Steel Appliances
- Kitchen Island
- Corian Countertops
- Disposal
Bedrooms and Bathrooms
- 4 Bedrooms
- Split Bedroom Floorplan
- Walk-In Closet
- 3 Full Bathrooms
- Dual Vanity Sinks in Primary Bathroom
- Separate Shower in Primary Bathroom
- Bathtub with Shower
Laundry
- Laundry Room
- Dryer
- Washer
- Sink Near Laundry
Parking
- 2 Car Garage
- Garage Door Opener
- Driveway
Accessible Home Design
- No Interior Steps
- Level Entry For Accessibility
Eco-Friendly Details
- North or South Exposure
- Solar owned by a third party
Outdoor Features
- Courtyard
- Covered Patio or Porch
Schools
- Rattlesnake Ridge Elementary School
- Marana Middle School
- Marana High School
Utilities
- Forced Air Zoned Heating and Cooling System
- Heating System Uses Natural Gas
- Natural Gas Water Heater
- Water Softener
- High Speed Internet
- Phone Available
- Cable TV Available
Community Details
Overview
- Association fees include common area maintenance
- $155 HOA Transfer Fee
- Ironwood Reserve Com Association, Phone Number (520) 219-4520
- Continental Reserve Community
- Ironwood Reserve Blk 3 Subdivision
- The community has rules related to deed restrictions
Recreation
- Tennis Courts
- Community Basketball Court
- Park
Ownership History
Purchase Details
Home Financials for this Owner
Home Financials are based on the most recent Mortgage that was taken out on this home.Purchase Details
Home Financials for this Owner
Home Financials are based on the most recent Mortgage that was taken out on this home.Purchase Details
Home Financials for this Owner
Home Financials are based on the most recent Mortgage that was taken out on this home.Similar Homes in Tucson, AZ
Home Values in the Area
Average Home Value in this Area
Purchase History
| Date | Type | Sale Price | Title Company |
|---|---|---|---|
| Warranty Deed | $352,000 | Catalina Title Agency | |
| Warranty Deed | -- | Tfati | |
| Warranty Deed | -- | Tfati | |
| Corporate Deed | $329,999 | Sun Title Agency |
Mortgage History
| Date | Status | Loan Amount | Loan Type |
|---|---|---|---|
| Open | $334,400 | New Conventional | |
| Previous Owner | $2,168,900 | Commercial | |
| Previous Owner | $216,000 | New Conventional | |
| Previous Owner | $296,190 | VA | |
| Previous Owner | $299,999 | VA |
Property History
| Date | Event | Price | Change | Sq Ft Price |
|---|---|---|---|---|
| 07/17/2020 07/17/20 | Sold | $352,000 | 0.0% | $129 / Sq Ft |
| 06/17/2020 06/17/20 | Pending | -- | -- | -- |
| 06/04/2020 06/04/20 | For Sale | $352,000 | +46.7% | $129 / Sq Ft |
| 08/17/2012 08/17/12 | Sold | $240,000 | 0.0% | $88 / Sq Ft |
| 07/18/2012 07/18/12 | Pending | -- | -- | -- |
| 04/26/2012 04/26/12 | For Sale | $240,000 | -- | $88 / Sq Ft |
Tax History Compared to Growth
Tax History
| Year | Tax Paid | Tax Assessment Tax Assessment Total Assessment is a certain percentage of the fair market value that is determined by local assessors to be the total taxable value of land and additions on the property. | Land | Improvement |
|---|---|---|---|---|
| 2025 | $4,346 | $33,200 | -- | -- |
| 2024 | $4,346 | $31,619 | -- | -- |
| 2023 | $3,874 | $30,113 | $0 | $0 |
| 2022 | $3,874 | $28,679 | $0 | $0 |
| 2021 | $3,967 | $26,140 | $0 | $0 |
| 2020 | $3,750 | $26,140 | $0 | $0 |
| 2019 | $3,661 | $26,314 | $0 | $0 |
| 2018 | $3,555 | $22,581 | $0 | $0 |
| 2017 | $3,497 | $22,581 | $0 | $0 |
| 2016 | $3,305 | $21,505 | $0 | $0 |
| 2015 | $3,152 | $20,481 | $0 | $0 |
Agents Affiliated with this Home
-
Keith Duncan

Seller's Agent in 2020
Keith Duncan
Keller Williams Southern Arizona
(520) 820-9969
120 Total Sales
-
S
Buyer Co-Listing Agent in 2020
Susan Francis
Keller Williams Southern Arizona
-
M
Seller's Agent in 2012
Michelle Niles
RE/MAX
-
S
Seller Co-Listing Agent in 2012
Stephanie Ybarra
RE/MAX
Map
Source: MLS of Southern Arizona
MLS Number: 22013950
APN: 221-22-2460
- 7826 W Sage Creek Ct
- 8844 N Twin Peaks Brook Rd
- 7734 W Rising Moon Way
- 8847 N Moonfire Dr
- 8766 N Golden Moon Way
- 8475 N Wind Swept Ln
- 8774 N New Moon Place
- 8270 W Spaulding St
- 8275 N Wind Swept Ln
- 8892 N Silver Moon Way
- 8307 N Rocky View Ln
- 7871 W Sacramento Hill Dr
- 8451 N Lone Ranger Rd
- 7898 W Sacramento Hill Dr
- 8338 W Spaulding St
- 7716 W Summer Sky Dr
- 8434 N Sunny Rock Ridge Dr
- 8183 N Sombrero Point Dr
- 7479 W Sweet River Rd
- 8321 N Crested Quail Dr
