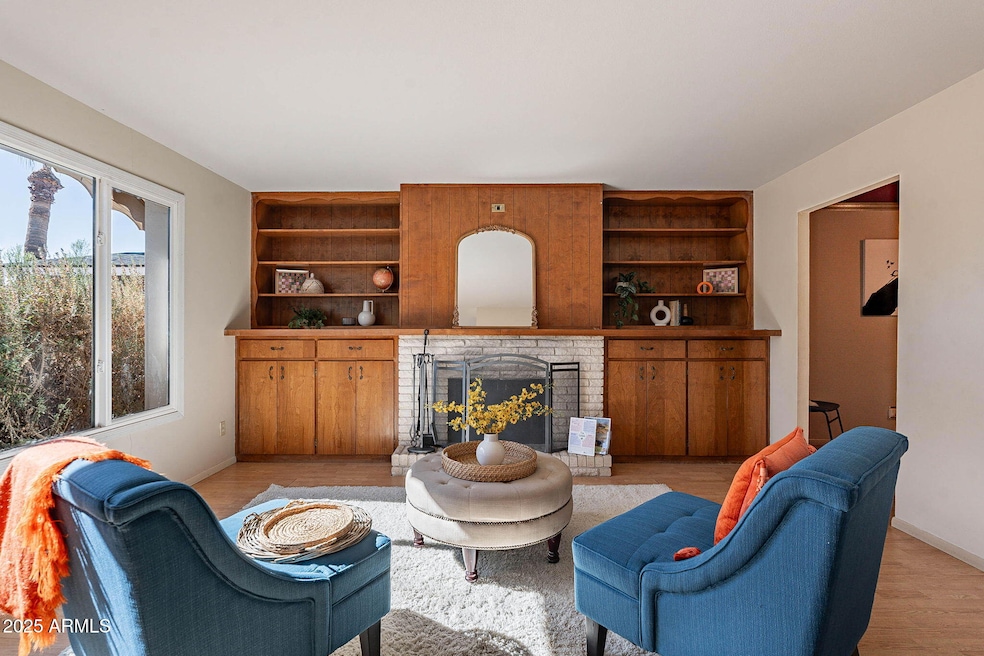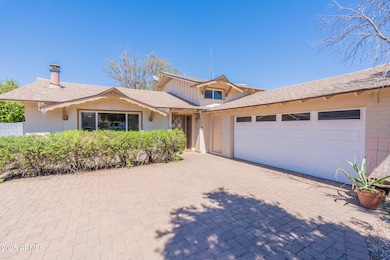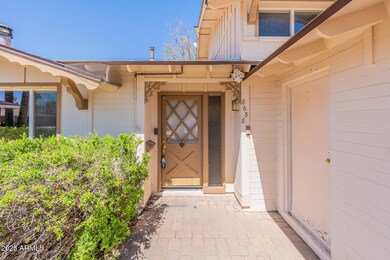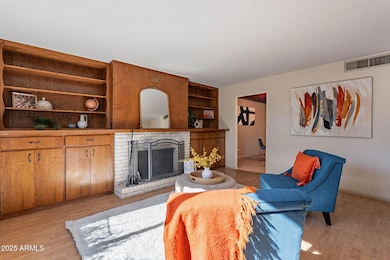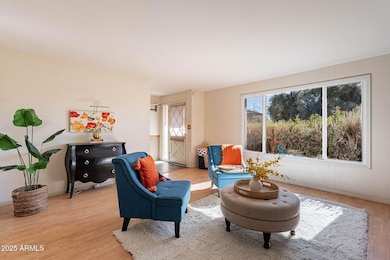
8638 E El Charro Ln Scottsdale, AZ 85250
Indian Bend NeighborhoodHighlights
- Vaulted Ceiling
- 1 Fireplace
- Skylights
- Pueblo Elementary School Rated A
- No HOA
- Double Pane Windows
About This Home
As of March 2025Back on the market—no fault of the home! This spacious 6-bedroom, 3-bathroom home in Park Scottsdale is an AMAZING opportunity for buyers looking for their next renovation project! With over 2,700 square feet, this home is much larger than most homes in the area and the price is phenomenal at $256 a square foot. Similar homes in the neighborhood that are renovated sold for an average of $441 a sqft foot over the last year. This home already has several major updates, including a new roof (2021), main HVAC (2021), second HVAC (2023), water heater (2021), and water softener (2021), allowing the next owner to focus on personalizing the space. The oversized two-car garage includes an outlet for an electric car. Located in a prime Scottsdale location near the 101 freeway, this home is just minutes from Old Town Scottsdale, Talking Stick Fields, Chaparral Park, and the Scottsdale Greenbelt, with easy access to shopping, dining, and top-rated schools. A fantastic opportunity in a highly desirable neighborhood!
Last Agent to Sell the Property
Locality Real Estate License #SA540018000 Listed on: 01/28/2025
Home Details
Home Type
- Single Family
Est. Annual Taxes
- $1,970
Year Built
- Built in 1962
Lot Details
- 6,956 Sq Ft Lot
- Block Wall Fence
- Grass Covered Lot
Parking
- 2 Car Garage
- Garage Door Opener
Home Design
- Roof Updated in 2021
- Wood Frame Construction
- Composition Roof
- Block Exterior
Interior Spaces
- 2,728 Sq Ft Home
- 2-Story Property
- Vaulted Ceiling
- Ceiling Fan
- Skylights
- 1 Fireplace
- Double Pane Windows
- Finished Basement
Kitchen
- Built-In Microwave
- Laminate Countertops
Flooring
- Carpet
- Linoleum
- Laminate
- Tile
Bedrooms and Bathrooms
- 6 Bedrooms
- Primary Bathroom is a Full Bathroom
- 3 Bathrooms
Location
- Property is near a bus stop
Schools
- Navajo Elementary School
- Mohave Middle School
- Saguaro High School
Utilities
- Cooling System Updated in 2023
- Central Air
- Heating System Uses Natural Gas
- High Speed Internet
- Cable TV Available
Community Details
- No Home Owners Association
- Association fees include no fees
- Built by HALLCRAFT HOMES
- Park Scottsdale 4 Subdivision
Listing and Financial Details
- Tax Lot 817
- Assessor Parcel Number 173-74-197
Ownership History
Purchase Details
Home Financials for this Owner
Home Financials are based on the most recent Mortgage that was taken out on this home.Purchase Details
Home Financials for this Owner
Home Financials are based on the most recent Mortgage that was taken out on this home.Purchase Details
Purchase Details
Home Financials for this Owner
Home Financials are based on the most recent Mortgage that was taken out on this home.Purchase Details
Home Financials for this Owner
Home Financials are based on the most recent Mortgage that was taken out on this home.Purchase Details
Home Financials for this Owner
Home Financials are based on the most recent Mortgage that was taken out on this home.Similar Homes in Scottsdale, AZ
Home Values in the Area
Average Home Value in this Area
Purchase History
| Date | Type | Sale Price | Title Company |
|---|---|---|---|
| Warranty Deed | -- | Old Republic Title | |
| Interfamily Deed Transfer | -- | Old Republic Title Agency | |
| Warranty Deed | -- | Old Republic Title | |
| Interfamily Deed Transfer | -- | None Available | |
| Special Warranty Deed | $194,000 | Equity Title Agency Inc | |
| Trustee Deed | $193,200 | None Available | |
| Warranty Deed | $164,900 | Fidelity Title |
Mortgage History
| Date | Status | Loan Amount | Loan Type |
|---|---|---|---|
| Open | $16,000 | Credit Line Revolving | |
| Previous Owner | $247,611 | New Conventional | |
| Previous Owner | $202,000 | New Conventional | |
| Previous Owner | $189,072 | FHA | |
| Previous Owner | $154,000 | Unknown | |
| Previous Owner | $215,000 | Unknown | |
| Previous Owner | $100,000 | Unknown | |
| Previous Owner | $165,000 | Unknown | |
| Previous Owner | $100,000 | Unknown | |
| Previous Owner | $148,000 | New Conventional |
Property History
| Date | Event | Price | Change | Sq Ft Price |
|---|---|---|---|---|
| 03/25/2025 03/25/25 | Sold | $698,000 | -0.1% | $256 / Sq Ft |
| 03/11/2025 03/11/25 | Pending | -- | -- | -- |
| 01/28/2025 01/28/25 | For Sale | $699,000 | -- | $256 / Sq Ft |
Tax History Compared to Growth
Tax History
| Year | Tax Paid | Tax Assessment Tax Assessment Total Assessment is a certain percentage of the fair market value that is determined by local assessors to be the total taxable value of land and additions on the property. | Land | Improvement |
|---|---|---|---|---|
| 2025 | $1,970 | $34,072 | -- | -- |
| 2024 | $1,922 | $32,450 | -- | -- |
| 2023 | $1,922 | $57,700 | $11,540 | $46,160 |
| 2022 | $1,828 | $43,920 | $8,780 | $35,140 |
| 2021 | $1,981 | $40,300 | $8,060 | $32,240 |
| 2020 | $1,966 | $37,110 | $7,420 | $29,690 |
| 2019 | $1,920 | $34,800 | $6,960 | $27,840 |
| 2018 | $1,870 | $32,100 | $6,420 | $25,680 |
| 2017 | $1,741 | $30,930 | $6,180 | $24,750 |
| 2016 | $1,696 | $28,300 | $5,660 | $22,640 |
| 2015 | $1,640 | $28,720 | $5,740 | $22,980 |
Agents Affiliated with this Home
-
Kristin L. Graziano

Seller's Agent in 2025
Kristin L. Graziano
Locality Real Estate
(480) 229-6569
90 in this area
179 Total Sales
-
Rochelle Engelby
R
Seller Co-Listing Agent in 2025
Rochelle Engelby
Locality Real Estate
(480) 815-6530
16 in this area
29 Total Sales
-
Liza Santy

Buyer's Agent in 2025
Liza Santy
Realty One Group
(602) 339-4002
16 in this area
58 Total Sales
Map
Source: Arizona Regional Multiple Listing Service (ARMLS)
MLS Number: 6811816
APN: 173-74-197
- 5910 N 86th St
- 8613 E Montebello Ave
- 8525 E Keim Dr
- 8508 E Laredo Ln
- 8614 E Rose Ln
- 8532 E San Miguel Ave
- 5877 N Granite Reef Rd Unit 1163
- 5877 N Granite Reef Rd Unit 1155
- 5818 N Granite Reef Rd
- 8732 E Arlington Rd
- 6326 N 86th St
- 5941 N 83rd St
- 8743 E Arlington Rd
- 8713 E Citrus Way
- 8343 E Edward Ave
- 8238 E Keim Dr
- 8438 E Stella Ln
- 8419 E Stella Ln
- 6325 N 83rd Place
- 8414 E Stella Ln
