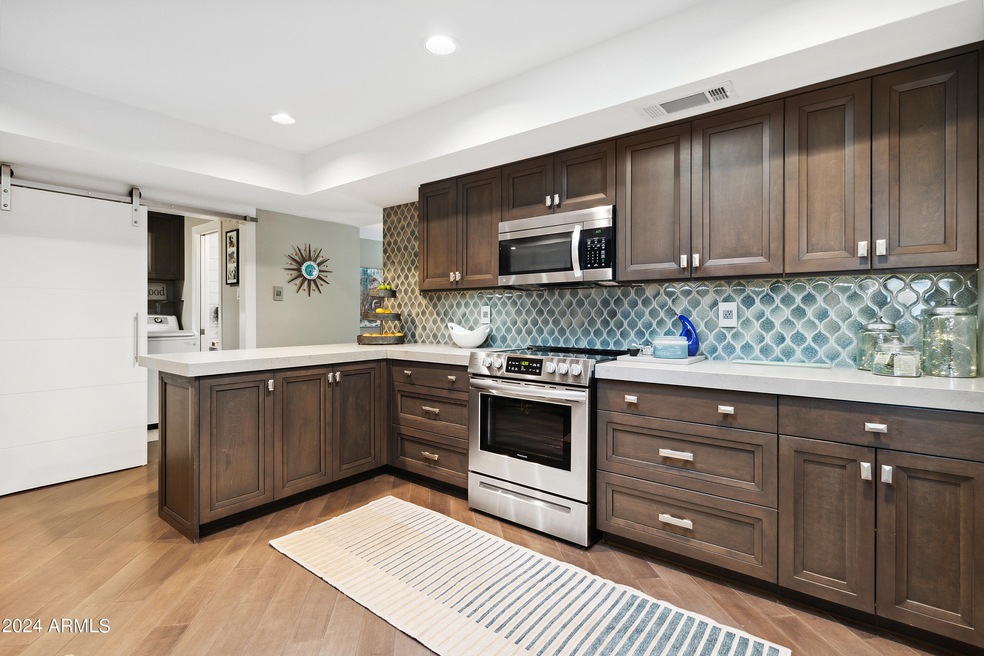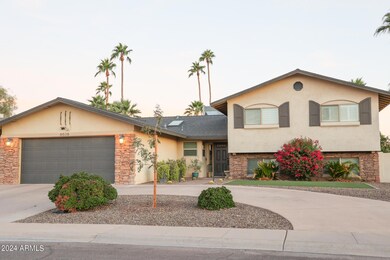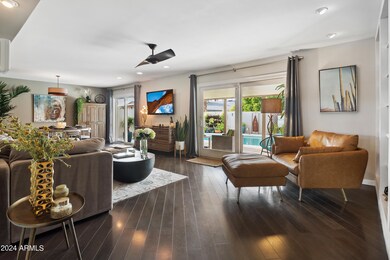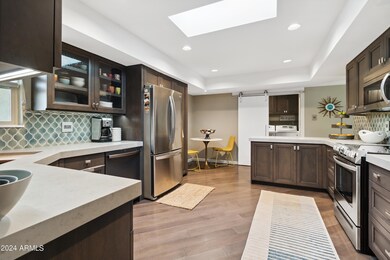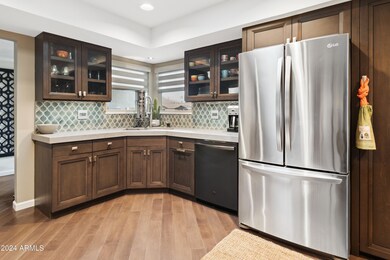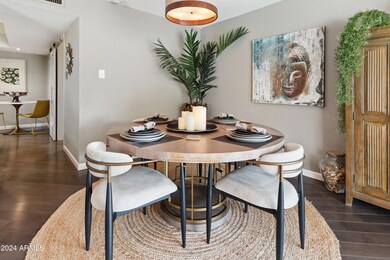
8638 E Mulberry St Scottsdale, AZ 85251
Indian Bend NeighborhoodHighlights
- Private Pool
- Contemporary Architecture
- Corner Lot
- Pima Elementary School Rated A-
- Wood Flooring
- No HOA
About This Home
As of August 2024MAJOR PRICE REDUCTION. SELLER MOTIVATED. VOTED BEST ON TOUR! NO HOA. This beautifully remodeled tri-level residence boasts 4 beds and 3.5 baths, combining modern luxury with classic charm. Private sparkling pool. Custom-designed kitchen with sleek countertops and handmade backsplash tiles. Four spacious bedrooms complemented by 3.5 bathrooms. Room for RV gate. Nicely landscaped outdoor spaces provide enjoyable settings for entertainment or relaxation. The tri-level layout offers both privacy and open living spaces, providing both convenience and comfort.
Last Agent to Sell the Property
Leasa DuVall
Real Broker License #br075045000 Listed on: 04/14/2024
Home Details
Home Type
- Single Family
Est. Annual Taxes
- $2,045
Year Built
- Built in 1970
Lot Details
- 7,729 Sq Ft Lot
- Cul-De-Sac
- Block Wall Fence
- Artificial Turf
- Corner Lot
- Front and Back Yard Sprinklers
- Sprinklers on Timer
Parking
- 2 Car Direct Access Garage
- 4 Open Parking Spaces
- Garage Door Opener
- Circular Driveway
Home Design
- Contemporary Architecture
- Wood Frame Construction
- Composition Roof
- Block Exterior
- Stone Exterior Construction
- Stucco
Interior Spaces
- 2,360 Sq Ft Home
- 2-Story Property
- Ceiling Fan
- Double Pane Windows
- Low Emissivity Windows
- Finished Basement
- Partial Basement
- Security System Owned
Kitchen
- Kitchen Updated in 2021
- Eat-In Kitchen
- Breakfast Bar
Flooring
- Wood
- Carpet
- Tile
Bedrooms and Bathrooms
- 5 Bedrooms
- Remodeled Bathroom
- Primary Bathroom is a Full Bathroom
- 3.5 Bathrooms
Pool
- Pool Updated in 2022
- Private Pool
Outdoor Features
- Covered patio or porch
Schools
- Pima Elementary School
- Supai Middle School
- Coronado Elementary High School
Utilities
- Refrigerated Cooling System
- Heating System Uses Natural Gas
- High Speed Internet
- Cable TV Available
Community Details
- No Home Owners Association
- Association fees include no fees
- Built by Hallcraft
- Park Scottsdale 14 Subdivision
Listing and Financial Details
- Tax Lot 1914
- Assessor Parcel Number 130-40-050
Ownership History
Purchase Details
Home Financials for this Owner
Home Financials are based on the most recent Mortgage that was taken out on this home.Purchase Details
Purchase Details
Home Financials for this Owner
Home Financials are based on the most recent Mortgage that was taken out on this home.Purchase Details
Home Financials for this Owner
Home Financials are based on the most recent Mortgage that was taken out on this home.Purchase Details
Home Financials for this Owner
Home Financials are based on the most recent Mortgage that was taken out on this home.Purchase Details
Purchase Details
Home Financials for this Owner
Home Financials are based on the most recent Mortgage that was taken out on this home.Purchase Details
Home Financials for this Owner
Home Financials are based on the most recent Mortgage that was taken out on this home.Similar Homes in the area
Home Values in the Area
Average Home Value in this Area
Purchase History
| Date | Type | Sale Price | Title Company |
|---|---|---|---|
| Warranty Deed | $890,000 | Driggs Title Agency | |
| Special Warranty Deed | -- | None Listed On Document | |
| Interfamily Deed Transfer | -- | First Arizona Title Agency | |
| Interfamily Deed Transfer | -- | First Arizona Title Agency | |
| Interfamily Deed Transfer | -- | Lawyers Title Insurance Corp | |
| Interfamily Deed Transfer | -- | First American Title Ins Co | |
| Interfamily Deed Transfer | -- | Fidelity National Title | |
| Joint Tenancy Deed | $198,000 | Fidelity National Title | |
| Interfamily Deed Transfer | -- | Transnation Title Insurance | |
| Joint Tenancy Deed | $164,000 | Security Title Agency |
Mortgage History
| Date | Status | Loan Amount | Loan Type |
|---|---|---|---|
| Open | $400,000 | New Conventional | |
| Previous Owner | $350,000 | Credit Line Revolving | |
| Previous Owner | $288,700 | New Conventional | |
| Previous Owner | $285,000 | New Conventional | |
| Previous Owner | $250,000 | New Conventional | |
| Previous Owner | $267,700 | New Conventional | |
| Previous Owner | $25,000 | Unknown | |
| Previous Owner | $243,000 | Unknown | |
| Previous Owner | $15,000 | Unknown | |
| Previous Owner | $192,000 | Purchase Money Mortgage | |
| Previous Owner | $157,500 | No Value Available | |
| Previous Owner | $155,800 | New Conventional |
Property History
| Date | Event | Price | Change | Sq Ft Price |
|---|---|---|---|---|
| 08/20/2024 08/20/24 | Sold | $890,000 | -6.3% | $377 / Sq Ft |
| 07/09/2024 07/09/24 | Pending | -- | -- | -- |
| 06/21/2024 06/21/24 | Price Changed | $949,900 | -2.6% | $403 / Sq Ft |
| 05/24/2024 05/24/24 | Price Changed | $975,000 | -2.5% | $413 / Sq Ft |
| 04/16/2024 04/16/24 | For Sale | $999,900 | -- | $424 / Sq Ft |
Tax History Compared to Growth
Tax History
| Year | Tax Paid | Tax Assessment Tax Assessment Total Assessment is a certain percentage of the fair market value that is determined by local assessors to be the total taxable value of land and additions on the property. | Land | Improvement |
|---|---|---|---|---|
| 2025 | $2,091 | $36,254 | -- | -- |
| 2024 | $2,045 | $34,528 | -- | -- |
| 2023 | $2,045 | $63,370 | $12,670 | $50,700 |
| 2022 | $1,945 | $46,220 | $9,240 | $36,980 |
| 2021 | $2,107 | $44,320 | $8,860 | $35,460 |
| 2020 | $2,088 | $39,170 | $7,830 | $31,340 |
| 2019 | $2,026 | $34,550 | $6,910 | $27,640 |
| 2018 | $1,980 | $33,550 | $6,710 | $26,840 |
| 2017 | $1,870 | $31,300 | $6,260 | $25,040 |
| 2016 | $1,833 | $30,010 | $6,000 | $24,010 |
| 2015 | $1,761 | $27,200 | $5,440 | $21,760 |
Agents Affiliated with this Home
-
L
Seller's Agent in 2024
Leasa DuVall
Real Broker
-
Judy A. Sanaiha

Buyer's Agent in 2024
Judy A. Sanaiha
Realty One Group
(602) 697-0389
8 in this area
52 Total Sales
Map
Source: Arizona Regional Multiple Listing Service (ARMLS)
MLS Number: 6692215
APN: 130-40-050
- 8608 E Angus Dr
- 8716 E Mitchell Dr
- 8602 E Mitchell Dr
- 3413 N 87th Place
- 8602 E Whitton Ave
- 3125 N 86th Place
- 8637 E Weldon Ave
- 3619 N 87th St
- 8544 E Columbus Ave
- 8531 E Monterey Way
- 3526 N 85th St
- 8707 E Clarendon Ave
- 8549 E Indianola Ave
- 3144 N 84th Place
- 8533 E Avalon Dr
- 8409 E Clarendon Ave
- 8435 E Catalina Dr
- 8319 E Columbus Ave
- 8430 E Fairmount Ave
- 8444 E Piccadilly Rd
