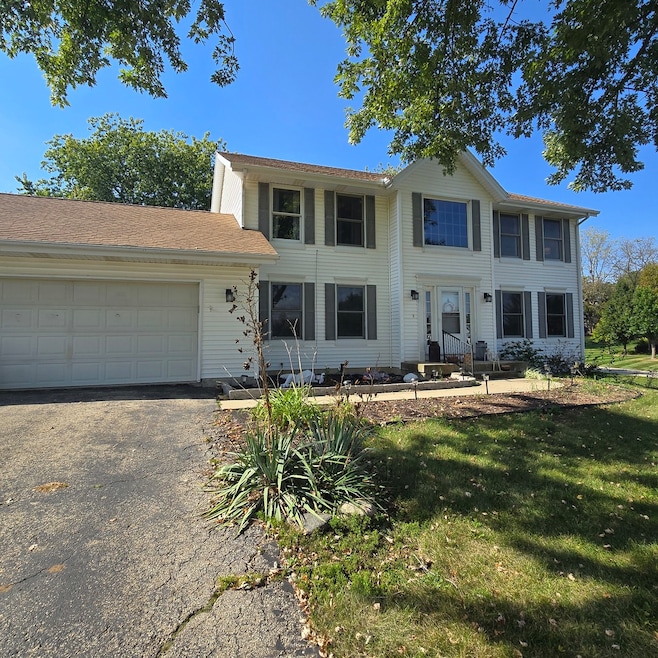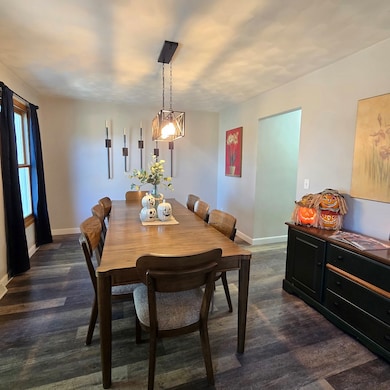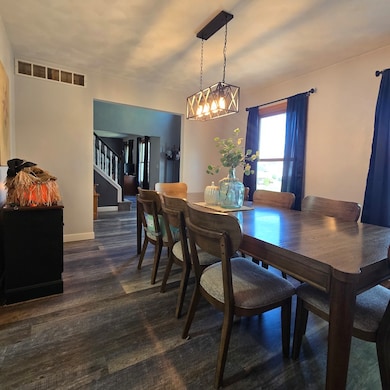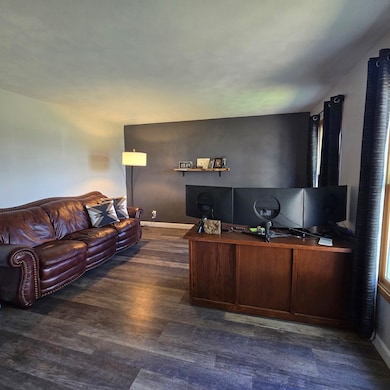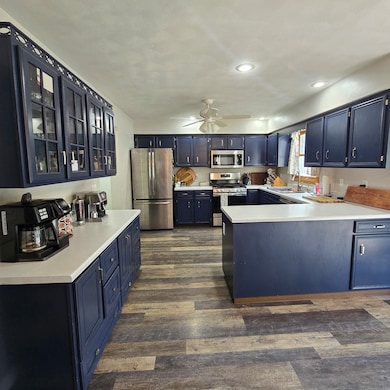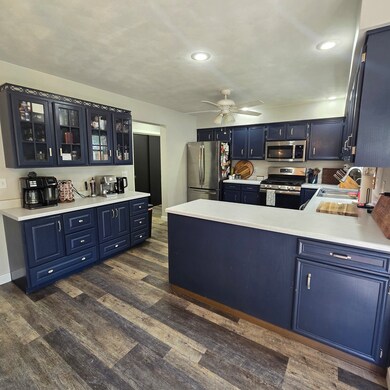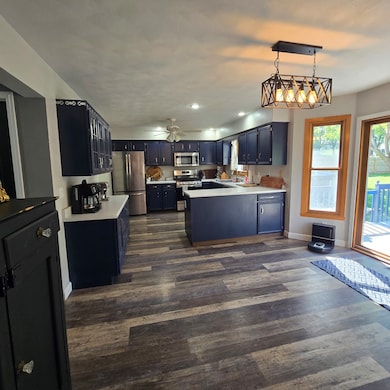
Estimated payment $2,257/month
Highlights
- Soaking Tub
- Living Room
- Central Air
- Mary Morgan Elementary School Rated A
- Laundry Room
- Dining Room
About This Home
To no fault of the sellers property is back on market. Buyers loss your gain! Welcome to the delightful 4-bedroom, 2.5-bath, double-decker dream in the sought-after Byron Hills Estate! Ready to wrap you in holiday cheer! Enter through the grand foyer, where a formal dining room beckons on the left and a snug living room awaits on the right. The kitchen is your culinary playground, complete with a bar for extra seating, seamlessly flowing into the family room for that perfect open-concept vibe. Venture upstairs to find four roomy bedrooms. The master suite is your personal oasis, featuring a spa-like en-suite with a whirlpool tub, double sinks, and a walk-in closet big enough for all your secrets. Step out back to a fenced paradise with an above-ground pool and hot tub, ideal for melting away the day's stresses.
Home Details
Home Type
- Single Family
Est. Annual Taxes
- $6,529
Year Built
- Built in 1996
Lot Details
- Lot Dimensions are 150 x 200 x 130 x 78.5
Parking
- 2 Car Garage
- Driveway
Home Design
- Asphalt Roof
Interior Spaces
- 2,400 Sq Ft Home
- 2-Story Property
- Wood Burning Fireplace
- Family Room with Fireplace
- Living Room
- Dining Room
- Basement Fills Entire Space Under The House
- Laundry Room
Bedrooms and Bathrooms
- 4 Bedrooms
- 4 Potential Bedrooms
- Soaking Tub
Utilities
- Central Air
- Heating System Uses Natural Gas
- Septic Tank
Map
Home Values in the Area
Average Home Value in this Area
Tax History
| Year | Tax Paid | Tax Assessment Tax Assessment Total Assessment is a certain percentage of the fair market value that is determined by local assessors to be the total taxable value of land and additions on the property. | Land | Improvement |
|---|---|---|---|---|
| 2024 | $6,529 | $87,006 | $14,317 | $72,689 |
| 2023 | $5,800 | $78,331 | $13,611 | $64,720 |
| 2022 | $5,454 | $72,643 | $12,623 | $60,020 |
| 2021 | $5,263 | $68,132 | $12,084 | $56,048 |
| 2020 | $4,791 | $66,796 | $11,847 | $54,949 |
| 2019 | $4,825 | $64,693 | $11,474 | $53,219 |
| 2018 | $4,808 | $63,023 | $11,178 | $51,845 |
| 2017 | $4,712 | $63,023 | $11,178 | $51,845 |
| 2016 | $4,595 | $61,866 | $10,973 | $50,893 |
| 2015 | $2,799 | $59,889 | $10,622 | $49,267 |
| 2014 | $2,713 | $59,889 | $10,622 | $49,267 |
| 2013 | $2,733 | $60,660 | $10,759 | $49,901 |
Property History
| Date | Event | Price | List to Sale | Price per Sq Ft | Prior Sale |
|---|---|---|---|---|---|
| 10/20/2025 10/20/25 | For Sale | $325,000 | 0.0% | $135 / Sq Ft | |
| 10/09/2025 10/09/25 | Pending | -- | -- | -- | |
| 10/08/2025 10/08/25 | Pending | -- | -- | -- | |
| 10/02/2025 10/02/25 | For Sale | $325,000 | +8.3% | $135 / Sq Ft | |
| 04/12/2024 04/12/24 | Sold | $300,000 | -1.3% | $125 / Sq Ft | View Prior Sale |
| 03/08/2024 03/08/24 | Pending | -- | -- | -- | |
| 02/22/2024 02/22/24 | Price Changed | $304,000 | -1.6% | $127 / Sq Ft | |
| 02/16/2024 02/16/24 | For Sale | $309,000 | +50.7% | $129 / Sq Ft | |
| 02/26/2021 02/26/21 | Sold | $205,000 | -6.8% | $85 / Sq Ft | View Prior Sale |
| 01/13/2021 01/13/21 | Pending | -- | -- | -- | |
| 11/09/2020 11/09/20 | For Sale | $219,900 | 0.0% | $92 / Sq Ft | |
| 11/09/2020 11/09/20 | Price Changed | $219,900 | +7.3% | $92 / Sq Ft | |
| 10/30/2020 10/30/20 | Off Market | $205,000 | -- | -- | |
| 08/27/2020 08/27/20 | Price Changed | $225,000 | -3.2% | $94 / Sq Ft | |
| 07/22/2020 07/22/20 | Price Changed | $232,400 | -1.1% | $97 / Sq Ft | |
| 05/14/2020 05/14/20 | For Sale | $234,900 | +58.2% | $98 / Sq Ft | |
| 03/17/2020 03/17/20 | Sold | $148,515 | -0.9% | $62 / Sq Ft | View Prior Sale |
| 01/30/2020 01/30/20 | Pending | -- | -- | -- | |
| 01/29/2020 01/29/20 | For Sale | $149,900 | -- | $62 / Sq Ft |
Purchase History
| Date | Type | Sale Price | Title Company |
|---|---|---|---|
| Warranty Deed | $300,000 | Lakeshore Title | |
| Special Warranty Deed | $205,000 | First American Title | |
| Deed | $120,000 | Fidelity National Title |
Mortgage History
| Date | Status | Loan Amount | Loan Type |
|---|---|---|---|
| Open | $291,000 | New Conventional | |
| Previous Owner | $184,500 | New Conventional |
About the Listing Agent

I was born and raised in Southern California where the beaches are. Moved to Northern Illinois in 1998, where I laid down roots. I have been asked so many times "Why?" "Why here?". That answer for me is simple. I am a country girl at heart. I love the 4 seasons, the farming community and the simpler way of life. No crowds here, no traffic and plenty of fresh air! Yes, of coarse I miss the beaches but, they are only a plane ride away. I am a wife and mother of 4 children and 3 step children.
Tracy's Other Listings
Source: Midwest Real Estate Data (MRED)
MLS Number: 12486000
APN: 05-30-278-001
- 8752 Rainier Ct
- 8692 Glacier Dr
- 8890 Hales Corner Rd Rd
- 521 N Walnut St
- 1257 Glacier Dr
- 1245 Glacier Dr
- 423 W 4th St
- 815 Hampton Dr
- 401 W 3rd St
- 00 E Ashelford Dr Unit LOT 8
- 00 E Ashelford Dr
- 309 Creekside Dr
- 265 Creekside Dr
- 247 Creekside Dr
- 211 S Lafayette St
- 153 Perene Ave
- 1269 E Kysor Rd
- 4934 E Ashelford Dr
- 4842 E Il Route 72
- 0 N Kishwaukee Rd Lot Unit WP001
