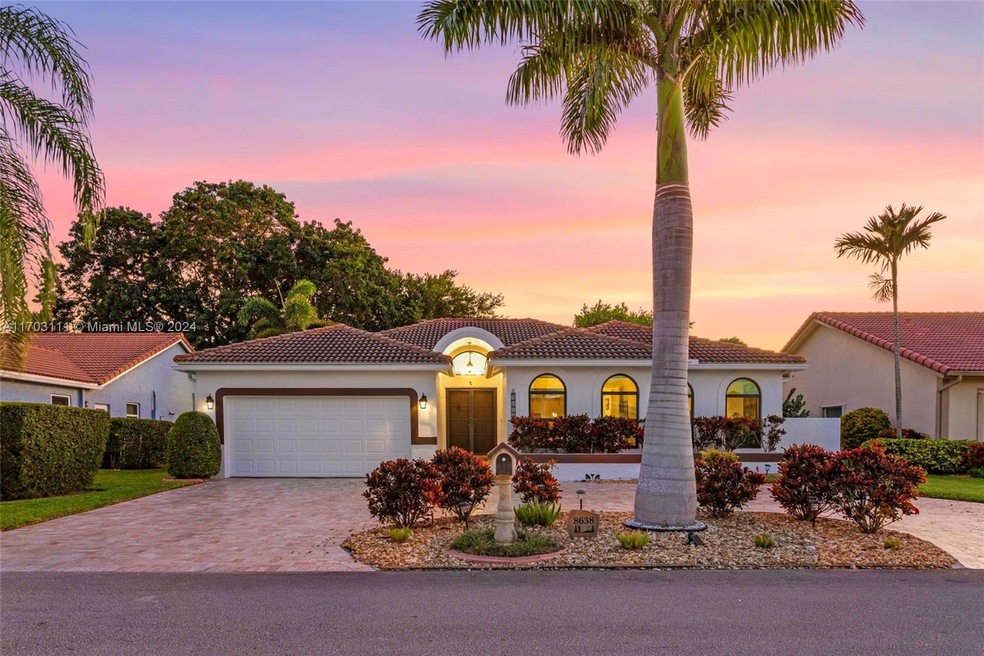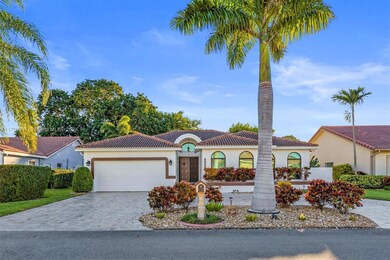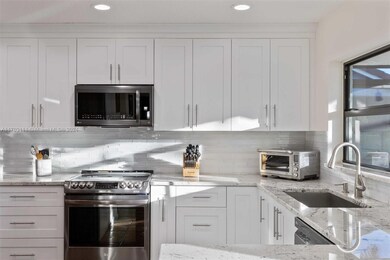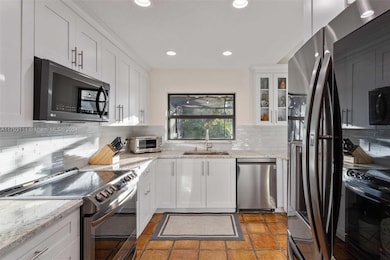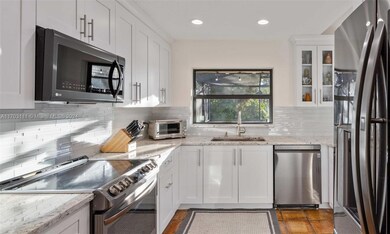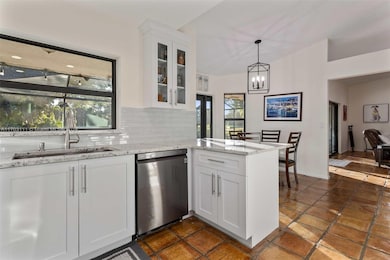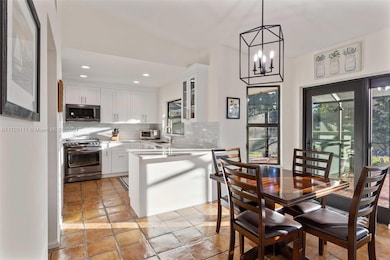
8638 NW 82nd St Tamarac, FL 33321
Woodmont NeighborhoodHighlights
- Golf Course Community
- Golf Course View
- Clubhouse
- Millennium Middle School Rated A
- 6,300 Sq Ft lot
- Vaulted Ceiling
About This Home
As of February 2025This gorgeous meticulously maintained split-bedroom home is situated on the 4th hole of the Pines Golf Course in Woodmont Country Club Golf Course! Unique tile flooring throughout, updated eat-in kitchen w/ elegant granite countertops, SS appliances, & ample counter space. Semi-open plan includes vaulted ceilings & custom-built wet bar, perfect for entertaining. The primary bedroom offers sliding doors to an expansive screened patio, a separate dressing area, & spacious closet. The luxurious bathroom includes dual sinks & a step-down shower. A separate laundry room provides additional storage. The expansive screened patio is perfect for relaxing, entertaining, or enjoying stunning golf course or sunset views. Hurricane shutters AND impact windows, & low HOA fees complete this ideal home.
Last Agent to Sell the Property
Keller Williams Realty Consultants License #0693998 Listed on: 12/03/2024

Home Details
Home Type
- Single Family
Est. Annual Taxes
- $4,848
Year Built
- Built in 1994
Lot Details
- 6,300 Sq Ft Lot
- North Facing Home
HOA Fees
- $26 Monthly HOA Fees
Parking
- 2 Car Attached Garage
- Circular Driveway
- Open Parking
Home Design
- Tile Roof
- Concrete Block And Stucco Construction
Interior Spaces
- 2,407 Sq Ft Home
- 1-Story Property
- Vaulted Ceiling
- Ceiling Fan
- Blinds
- Tile Flooring
- Golf Course Views
Kitchen
- Breakfast Area or Nook
- Eat-In Kitchen
- Electric Range
- Microwave
- Dishwasher
Bedrooms and Bathrooms
- 3 Bedrooms
- Split Bedroom Floorplan
- Closet Cabinetry
- 2 Full Bathrooms
- Dual Sinks
- Shower Only
Laundry
- Laundry in Utility Room
- Dryer
- Washer
Home Security
- Partial Panel Shutters or Awnings
- Complete Impact Glass
Utilities
- Central Heating and Cooling System
Listing and Financial Details
- Assessor Parcel Number 494104470100
Community Details
Overview
- Club Membership Available
- Woodmont Tract 47,Woodmont Subdivision
- The community has rules related to no recreational vehicles or boats
Amenities
- Clubhouse
Recreation
- Golf Course Community
- Community Pool
Ownership History
Purchase Details
Home Financials for this Owner
Home Financials are based on the most recent Mortgage that was taken out on this home.Purchase Details
Home Financials for this Owner
Home Financials are based on the most recent Mortgage that was taken out on this home.Purchase Details
Home Financials for this Owner
Home Financials are based on the most recent Mortgage that was taken out on this home.Purchase Details
Similar Homes in Tamarac, FL
Home Values in the Area
Average Home Value in this Area
Purchase History
| Date | Type | Sale Price | Title Company |
|---|---|---|---|
| Warranty Deed | $639,900 | None Listed On Document | |
| Warranty Deed | $350,000 | Title Alliance Professionals | |
| Warranty Deed | $210,000 | Attorney | |
| Warranty Deed | $103,214 | -- |
Mortgage History
| Date | Status | Loan Amount | Loan Type |
|---|---|---|---|
| Open | $511,920 | New Conventional | |
| Previous Owner | $153,926 | Credit Line Revolving | |
| Previous Owner | $60,000 | Credit Line Revolving | |
| Previous Owner | $115,000 | New Conventional | |
| Previous Owner | $21,254 | Unknown |
Property History
| Date | Event | Price | Change | Sq Ft Price |
|---|---|---|---|---|
| 02/12/2025 02/12/25 | Sold | $639,900 | +0.1% | $266 / Sq Ft |
| 12/03/2024 12/03/24 | For Sale | $639,000 | +82.6% | $265 / Sq Ft |
| 03/21/2019 03/21/19 | Sold | $350,000 | -2.5% | $174 / Sq Ft |
| 01/11/2019 01/11/19 | Price Changed | $359,000 | -1.6% | $179 / Sq Ft |
| 12/09/2018 12/09/18 | For Sale | $365,000 | -- | $182 / Sq Ft |
Tax History Compared to Growth
Tax History
| Year | Tax Paid | Tax Assessment Tax Assessment Total Assessment is a certain percentage of the fair market value that is determined by local assessors to be the total taxable value of land and additions on the property. | Land | Improvement |
|---|---|---|---|---|
| 2025 | $4,848 | $237,190 | -- | -- |
| 2024 | $4,748 | $230,510 | -- | -- |
| 2023 | $4,748 | $223,800 | $0 | $0 |
| 2022 | $4,470 | $217,290 | $0 | $0 |
| 2021 | $4,372 | $210,970 | $0 | $0 |
| 2020 | $4,309 | $208,060 | $0 | $0 |
| 2019 | $3,551 | $171,810 | $0 | $0 |
| 2018 | $3,438 | $168,610 | $0 | $0 |
| 2017 | $3,396 | $165,150 | $0 | $0 |
| 2016 | $3,391 | $161,760 | $0 | $0 |
| 2015 | $3,349 | $160,640 | $0 | $0 |
| 2014 | $3,360 | $159,370 | $0 | $0 |
| 2013 | -- | $196,030 | $33,080 | $162,950 |
Agents Affiliated with this Home
-
Douglas Shuster
D
Seller's Agent in 2025
Douglas Shuster
Keller Williams Realty Consultants
(954) 729-5600
1 in this area
42 Total Sales
-
Lisa Shuster

Seller Co-Listing Agent in 2025
Lisa Shuster
Keller Williams Realty Consultants
(954) 729-5600
1 in this area
41 Total Sales
-
Roman Pavlik

Buyer's Agent in 2025
Roman Pavlik
Keller Williams Dedicated Professionals
(954) 317-0104
1 in this area
123 Total Sales
-
Kenny Branco

Buyer Co-Listing Agent in 2025
Kenny Branco
Keller Williams Dedicated Professionals
(954) 801-7489
1 in this area
33 Total Sales
-
D
Buyer's Agent in 2019
Douglas Shuster
Berkshire Hathaway Florida Realty
Map
Source: MIAMI REALTORS® MLS
MLS Number: A11703111
APN: 49-41-04-47-0100
- 8706 NW 83rd St
- 8522 NW 80th St
- 8598 Lychee Dr Unit 501
- 8588 Jade Dr
- 8022 NW 84th Terrace
- 9102 NW 81st Ct
- 9103 NW 81st Ct
- 7626 NW 87th Ave
- 8428 NW 78th Ct
- 8141 Pine Cir
- 8104 Pine Cir Unit 24
- 8406 NW 78th Ct
- 7921 NW 90th Ave
- 8365 Waterford Cir Unit 2
- 8353 Waterford Ave
- 9212 NW 81st Ct
- 8725 Azalea Ct Unit 202
- 8765 Azalea Ct Unit 204
- 8930 NW 79th St
- 10836 Cypress Glen Dr
