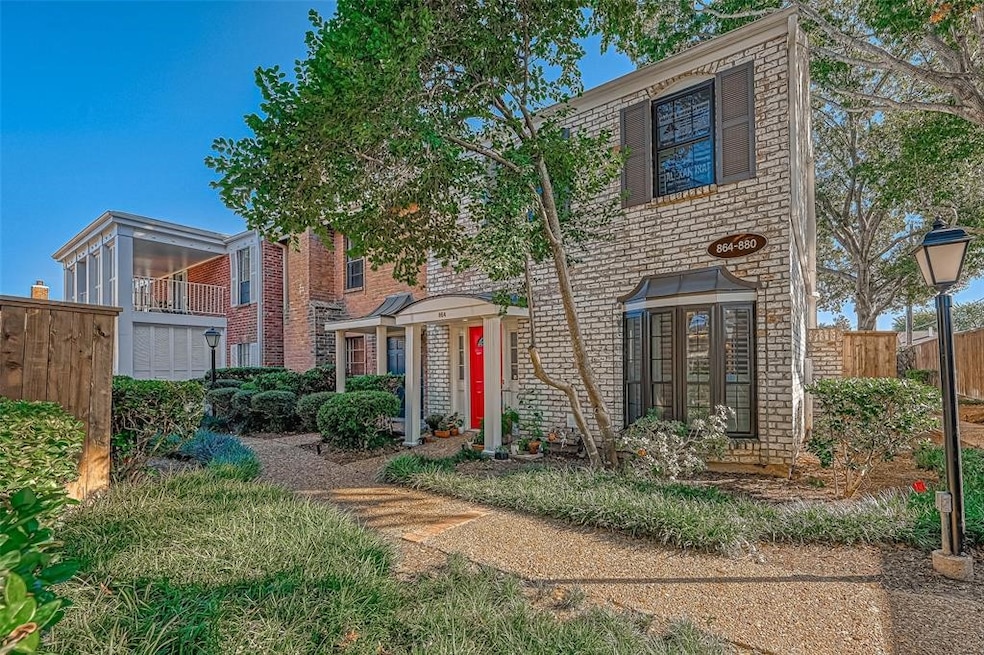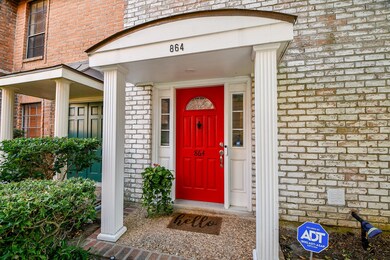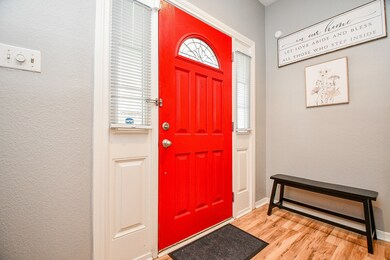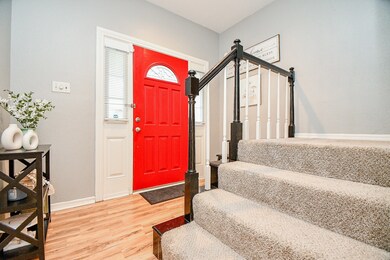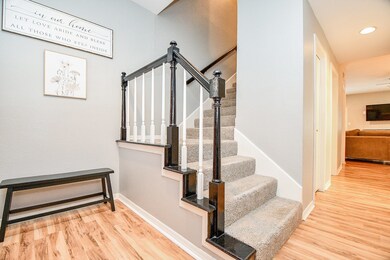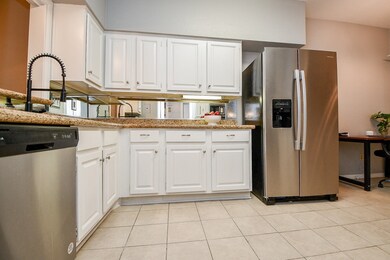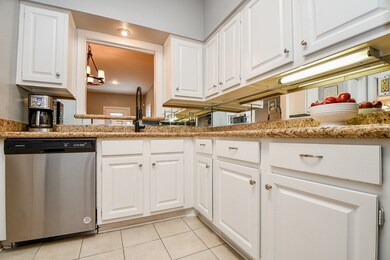864 Augusta Dr Unit 208 Houston, TX 77057
Uptown-Galleria District NeighborhoodEstimated payment $2,777/month
Highlights
- 397,555 Sq Ft lot
- 1 Fireplace
- Breakfast Room
- Traditional Architecture
- Community Pool
- Cooling System Powered By Gas
About This Home
Recently remodeled 2-story end-unit townhome in the Uptown/Galleria area near Tanglewood. 2 bedrooms, 2.5 baths, 1,560 SF, and a 2-car detached garage. Energy-minded upgrades include double-pane windows with plantation shutters, Trane HVAC, 50-gal Rheem water heater, blown-in attic insulation, noise-isolated primary, and two new patio doors with integrated blinds. Interior updates feature recent paint and laminate flooring, gorgeous baths with showers/tubs, and a kitchen with stainless steel appliances. Mini wet bar in living. Spacious, private back patio for everyday relaxing and easy entertaining. Per seller, no flooding. Monthly HOA covers water, sewer, exterior maintenance (foundation/roof/common areas/landscaping), valet trash, and master insurance. Community amenities: 2 pools, 2 tennis courts, and clubhouse. Prime proximity to The Galleria, Uptown Park, major grocers, and dining with quick access to 610, I-10, and US-59/I-69. Updated plumbing. Seller to provide home warranty.
Property Details
Home Type
- Condominium
Est. Annual Taxes
- $6,182
Year Built
- Built in 1978
HOA Fees
- $704 Monthly HOA Fees
Home Design
- Traditional Architecture
- Brick Exterior Construction
- Slab Foundation
- Composition Roof
Interior Spaces
- 1,560 Sq Ft Home
- 2-Story Property
- 1 Fireplace
- Family Room
- Living Room
- Breakfast Room
Bedrooms and Bathrooms
- 2 Bedrooms
- En-Suite Primary Bedroom
Schools
- Briargrove Elementary School
- Tanglewood Middle School
- Wisdom High School
Utilities
- Cooling System Powered By Gas
- Central Heating and Cooling System
- Heating System Uses Gas
Listing and Financial Details
- Seller Concessions Offered
Community Details
Overview
- Association fees include clubhouse, common areas, insurance, ground maintenance, maintenance structure, recreation facilities, sewer, trash, water
- Community Foundation Association
- Mission Bend Sec 09 Rep Subdivision
Recreation
- Community Pool
Map
Home Values in the Area
Average Home Value in this Area
Tax History
| Year | Tax Paid | Tax Assessment Tax Assessment Total Assessment is a certain percentage of the fair market value that is determined by local assessors to be the total taxable value of land and additions on the property. | Land | Improvement |
|---|---|---|---|---|
| 2025 | $6,875 | $295,476 | $56,140 | $239,336 |
| 2024 | $6,875 | $328,559 | $62,426 | $266,133 |
| 2023 | $6,875 | $299,687 | $56,941 | $242,746 |
| 2022 | $6,319 | $297,380 | $56,502 | $240,878 |
| 2021 | $6,080 | $260,880 | $49,567 | $211,313 |
| 2020 | $7,109 | $293,558 | $55,776 | $237,782 |
| 2019 | $7,428 | $293,558 | $55,776 | $237,782 |
| 2018 | $5,482 | $284,272 | $54,012 | $230,260 |
| 2017 | $7,973 | $315,306 | $59,908 | $255,398 |
| 2016 | $7,973 | $315,306 | $59,908 | $255,398 |
| 2015 | $4,024 | $269,175 | $51,143 | $218,032 |
| 2014 | $4,024 | $203,354 | $38,637 | $164,717 |
Property History
| Date | Event | Price | List to Sale | Price per Sq Ft | Prior Sale |
|---|---|---|---|---|---|
| 10/25/2025 10/25/25 | For Sale | $295,000 | -1.7% | $189 / Sq Ft | |
| 01/30/2023 01/30/23 | Sold | -- | -- | -- | View Prior Sale |
| 12/19/2022 12/19/22 | Price Changed | $300,000 | -1.6% | $192 / Sq Ft | |
| 12/06/2022 12/06/22 | Price Changed | $305,000 | -1.6% | $196 / Sq Ft | |
| 10/08/2022 10/08/22 | For Sale | $310,000 | -- | $199 / Sq Ft |
Purchase History
| Date | Type | Sale Price | Title Company |
|---|---|---|---|
| Deed | -- | -- | |
| Deed | -- | Charter Title Company | |
| Vendors Lien | -- | Texas American Title Co | |
| Cash Sale Deed | -- | Texas American Title Co | |
| Vendors Lien | -- | Startex Title Company | |
| Vendors Lien | -- | Charter Title Company | |
| Warranty Deed | -- | Regency Title |
Mortgage History
| Date | Status | Loan Amount | Loan Type |
|---|---|---|---|
| Open | $228,000 | Construction | |
| Previous Owner | $24,400 | No Value Available | |
| Previous Owner | $244,000 | New Conventional | |
| Previous Owner | $162,400 | Purchase Money Mortgage | |
| Previous Owner | $90,000 | Purchase Money Mortgage | |
| Previous Owner | $90,400 | No Value Available |
Source: Houston Association of REALTORS®
MLS Number: 93861830
APN: 1100610000001
- 854 Augusta Dr Unit 854
- 752 Augusta Dr Unit 752
- 720 Augusta Dr Unit 720
- 1024 Augusta Dr Unit 1024
- 5933 Woodway Place Ct
- 5939 Woodway Place Ct
- 845 Augusta Dr Unit 42
- 845 Augusta Dr Unit 6
- 855 Augusta Dr Unit 27
- 855 Augusta Dr Unit 60
- 1100 Augusta Dr Unit 48
- 1100 Augusta Dr Unit 64
- 1100 Augusta Dr Unit 63
- 1100 Augusta Dr Unit 3
- 1100 Augusta Dr Unit 24
- 1023 Fountain View Dr
- 5768 Sugar Hill Dr
- 6012 Riverview Way
- 1035 Fountain View Dr
- 5815 Sugar Hill Dr Unit 29
- 712 Augusta Dr Unit 712
- 845 Augusta Dr Unit 29
- 845 Augusta Dr Unit 92
- 845 Augusta Dr Unit 48
- 1039 Fountain View Dr
- 1100 Augusta Dr Unit 64
- 1100 Augusta Dr Unit 3
- 1100 Augusta Dr Unit 84
- 1100 Augusta Dr Unit 76
- 1100 Augusta Dr Unit 48
- 855 Augusta Dr Unit 60
- 1037 Town Place St
- 1114 Augusta Dr Unit 19
- 1115 Augusta Dr Unit 29
- 1115 Augusta Dr Unit 6
- 1115 Augusta Dr Unit 26
- 1115 Augusta Dr Unit 20
- 712 Bering Dr Unit D
- 702 Bering Dr Unit P
- 704 Bering Dr Unit F
