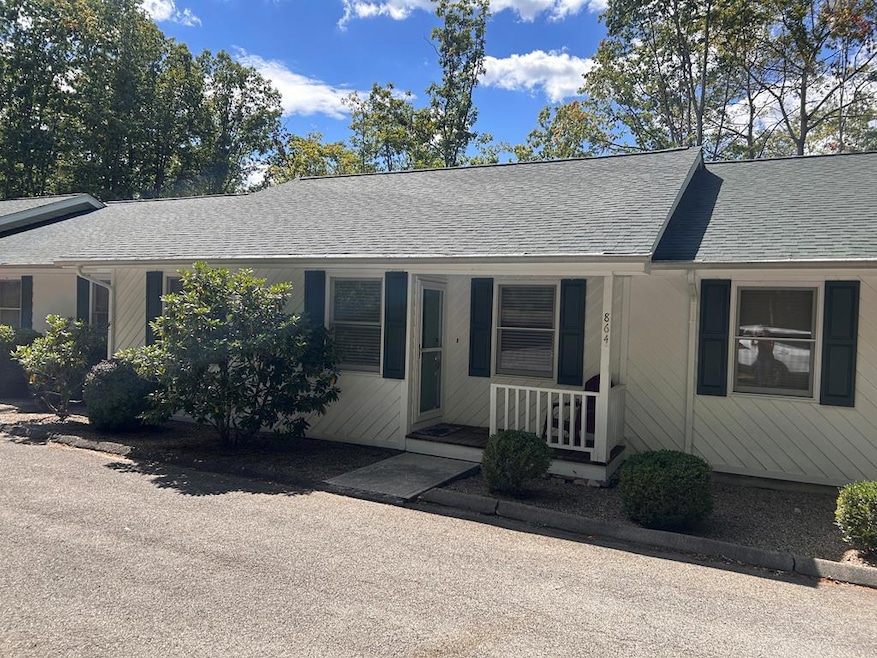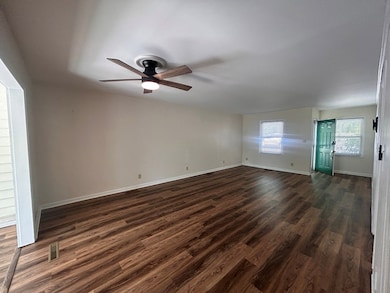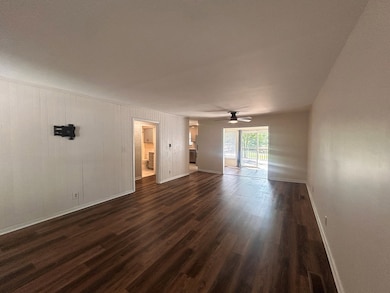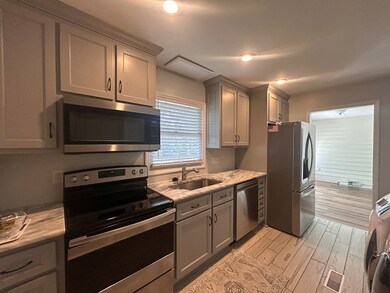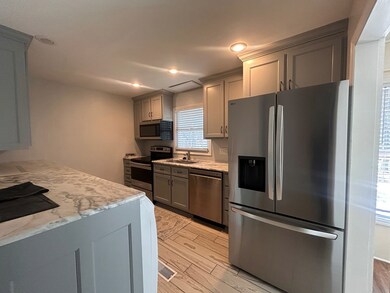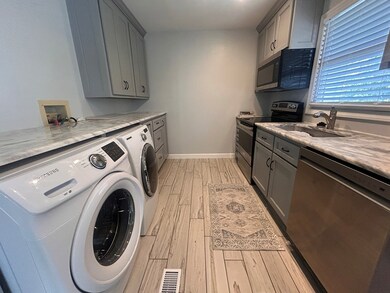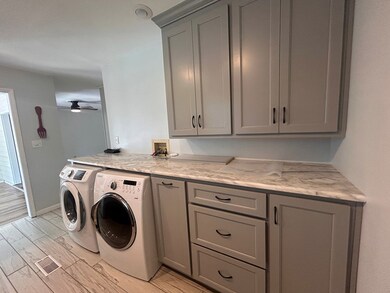864 Club Cir Daniels, WV 25832
Estimated payment $1,031/month
Highlights
- Golf Course View
- Main Floor Bedroom
- Covered Patio or Porch
- Deck
- Sun or Florida Room
- Formal Dining Room
About This Home
Enjoy easy “lock-and-go” living in this beautifully updated 1-bedroom, 1-bath villa overlooking the 18th hole of the Cobb Course. The kitchen features granite countertops, and the home includes a washer and dryer for added convenience. With lawn care and snow removal taken care of, you'll have more time to enjoy the gorgeous golf course views. The villa's single-level, flat layout makes it ideal for mom and dad, a weekend retreat, or low-maintenance living. Just a short stroll—or a 7-iron—from the clubhouse, this villa offers comfort, convenience, and an unbeatable setting.
Listing Agent
GLADE SPRINGS REAL ESTATE Brokerage Phone: 3047635000 License #WV0023574 Listed on: 09/04/2025
Home Details
Home Type
- Single Family
Est. Annual Taxes
- $723
Year Built
- Built in 1981
Lot Details
- Landscaped
- Level Lot
Home Design
- Shingle Roof
- Asphalt Roof
- Wood Siding
Interior Spaces
- 916 Sq Ft Home
- Ceiling Fan
- Blinds
- Living Room
- Formal Dining Room
- Sun or Florida Room
- Golf Course Views
- Crawl Space
Kitchen
- Cooktop
- Microwave
- Dishwasher
Flooring
- Laminate
- Tile
Bedrooms and Bathrooms
- 1 Bedroom
- Main Floor Bedroom
- Walk-In Closet
- Bathroom on Main Level
- 1 Full Bathroom
Laundry
- Laundry on main level
- Washer
Parking
- No Garage
- Open Parking
Outdoor Features
- Deck
- Covered Patio or Porch
Schools
- Shady Spring Elementary And Middle School
- Shady Spring High School
Utilities
- Central Air
- Heat Pump System
- Underground Utilities
- Electric Water Heater
Community Details
- Property has a Home Owners Association
- Association fees include pest control, snow removal, street lights, road maintenance, trash, pool, common ground, security, golf fee
- Glade Springs Subdivision
Listing and Financial Details
- Assessor Parcel Number 19A/17.1C17
Map
Home Values in the Area
Average Home Value in this Area
Tax History
| Year | Tax Paid | Tax Assessment Tax Assessment Total Assessment is a certain percentage of the fair market value that is determined by local assessors to be the total taxable value of land and additions on the property. | Land | Improvement |
|---|---|---|---|---|
| 2025 | $723 | $59,820 | $18,000 | $41,820 |
| 2024 | $664 | $55,260 | $18,000 | $37,260 |
| 2023 | $827 | $68,820 | $18,000 | $50,820 |
| 2022 | $827 | $68,820 | $18,000 | $50,820 |
| 2021 | $820 | $68,220 | $18,000 | $50,220 |
| 2020 | $825 | $68,220 | $18,000 | $50,220 |
| 2019 | $832 | $68,820 | $18,000 | $50,820 |
| 2018 | $832 | $68,820 | $18,000 | $50,820 |
| 2017 | $1,671 | $69,120 | $18,000 | $51,120 |
| 2016 | $1,714 | $69,780 | $18,000 | $51,780 |
| 2015 | $1,677 | $68,280 | $18,000 | $50,280 |
| 2014 | $1,677 | $68,280 | $18,000 | $50,280 |
Property History
| Date | Event | Price | List to Sale | Price per Sq Ft | Prior Sale |
|---|---|---|---|---|---|
| 11/21/2025 11/21/25 | Pending | -- | -- | -- | |
| 09/23/2025 09/23/25 | Price Changed | $184,000 | -2.6% | $201 / Sq Ft | |
| 09/04/2025 09/04/25 | For Sale | $189,000 | +18.1% | $206 / Sq Ft | |
| 06/15/2023 06/15/23 | Sold | $160,000 | +15900.0% | $175 / Sq Ft | View Prior Sale |
| 05/04/2020 05/04/20 | Sold | $1,000 | -99.1% | $1 / Sq Ft | View Prior Sale |
| 02/15/2017 02/15/17 | Sold | $112,500 | 0.0% | $123 / Sq Ft | View Prior Sale |
| 01/16/2017 01/16/17 | Pending | -- | -- | -- | |
| 10/13/2016 10/13/16 | For Sale | $112,500 | -- | $123 / Sq Ft |
Source: Beckley Board of REALTORS®
MLS Number: 92609
APN: 08-19A-00171C17
- 702 Club Cir
- 621 Club Cir Unit 27
- 178 Phillip Place Unit 17
- 178 Phillip Place
- 145 Charles Ln Unit 21
- 125 Charles Ln Unit 23
- 560 Club Cir
- 1333 Lake Dr
- 221 Arthur Ln Unit 13
- 1320 Lake Dr
- 251 Arthur Ln Unit 16
- 293 Edwards Dr
- 151 George Ln
- 109 Hawthorn Ln
- 241 Arthur Ln Unit 15
- 136 George Ln Unit 23
- 117 Henry Place Unit 10
- 111 Henry Place Unit 9
- 6 Lake Dr
- 136 Harold Ln
