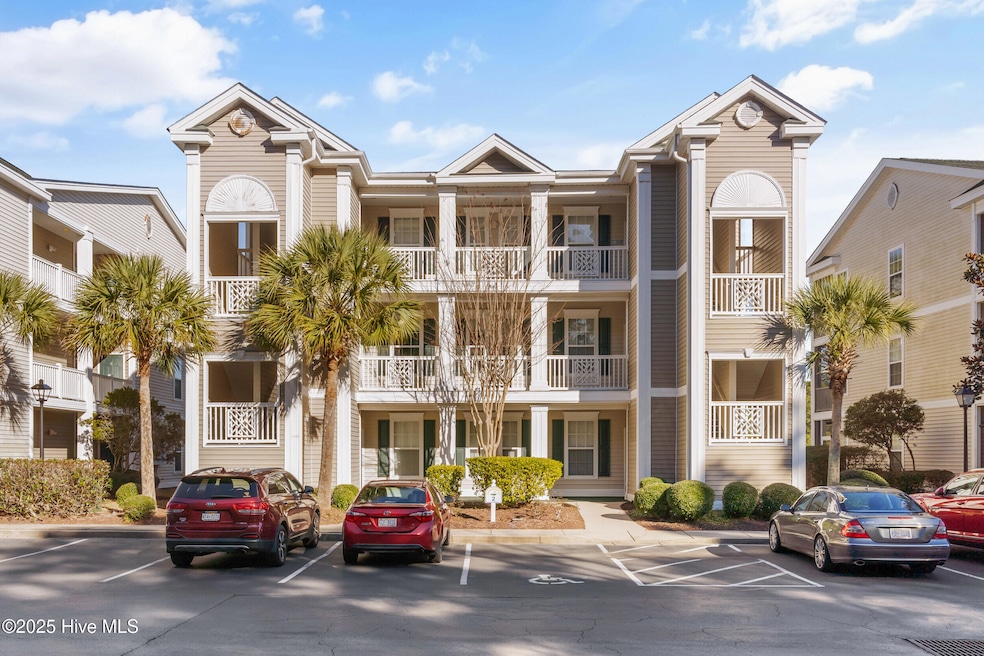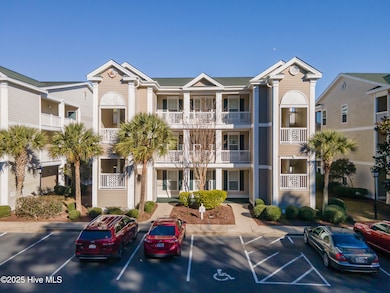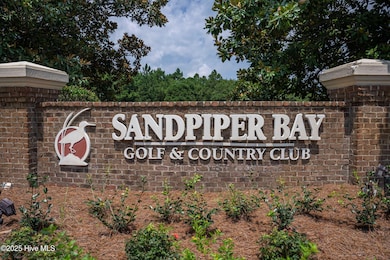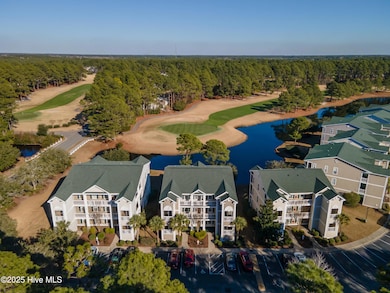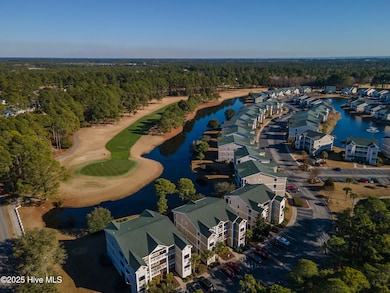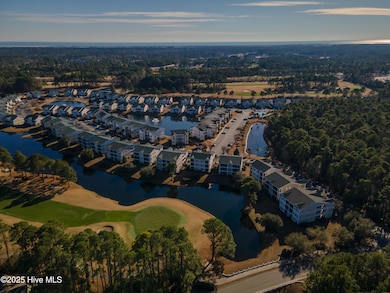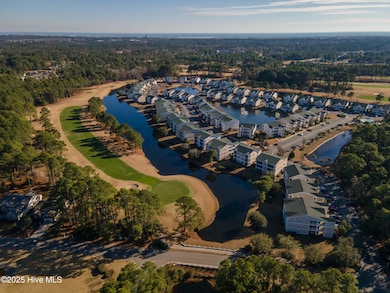
864 Great Egret Cir SW Unit 2 Sunset Beach, NC 28468
Estimated payment $1,878/month
Highlights
- Water Views
- Fitness Center
- Main Floor Primary Bedroom
- Golf Course Community
- Clubhouse
- Furnished
About This Home
Welcome to your dream retreat! Nestled in the highly sought-after Sandpiper Bay community, this beautiful condo offers the perfect blend of comfort, style, and breathtaking natural beauty. With two spacious bedrooms and two bathrooms, this home is designed for both relaxation and entertaining.Enjoy your morning coffee or evening cocktails on your private balcony as you take in panoramic views of the lush golf course and serene pond at Sunset Beach. Whether you're a golf enthusiast or simply appreciate nature's splendor, this condo offers a front-row seat to it all.Key Features: Expansive views of the Sandpiper Bay Golf Course at Sunset Beach, Spacious and bright open-concept living and dining areas, Well-appointed kitchen with modern finishes, Generously-sized master suite with private bath and golf course views, Private balcony perfect for sunset views and outdoor dining, Close proximity to golf, dining, shopping, and the beachThis is more than just a condo--it's a lifestyle. Don't miss the opportunity to own a piece of paradise. Schedule a tour today!
Property Details
Home Type
- Condominium
Year Built
- Built in 1999
HOA Fees
- $480 Monthly HOA Fees
Home Design
- Wood Frame Construction
- Shingle Roof
- Vinyl Siding
- Stick Built Home
Interior Spaces
- 1,030 Sq Ft Home
- 3-Story Property
- Furnished
- Ceiling Fan
- Blinds
- Combination Dining and Living Room
- Water Views
- Washer
Kitchen
- Dishwasher
- Disposal
Flooring
- Carpet
- Vinyl
Bedrooms and Bathrooms
- 2 Bedrooms
- Primary Bedroom on Main
- 2 Full Bathrooms
Home Security
- Pest Guard System
- Termite Clearance
Parking
- 2 Car Detached Garage
- Off-Street Parking
Schools
- Union Elementary School
- Shallotte Middle School
- West Brunswick High School
Utilities
- Heat Pump System
- Electric Water Heater
Listing and Financial Details
- Assessor Parcel Number 227pa012
Community Details
Overview
- Master Insurance
- Cams Association, Phone Number (877) 672-2267
- Sandpiper Bay Subdivision
- Maintained Community
Amenities
- Clubhouse
Recreation
- Golf Course Community
- Tennis Courts
- Fitness Center
- Community Pool
Security
- Resident Manager or Management On Site
- Storm Doors
Map
Home Values in the Area
Average Home Value in this Area
Tax History
| Year | Tax Paid | Tax Assessment Tax Assessment Total Assessment is a certain percentage of the fair market value that is determined by local assessors to be the total taxable value of land and additions on the property. | Land | Improvement |
|---|---|---|---|---|
| 2025 | -- | $208,360 | $0 | $208,360 |
| 2024 | $1,246 | $208,360 | $0 | $208,360 |
| 2023 | $1,015 | $208,360 | $0 | $208,360 |
| 2022 | $1,015 | $127,840 | $0 | $127,840 |
| 2021 | $1,015 | $127,840 | $0 | $127,840 |
| 2020 | $1,015 | $127,840 | $0 | $127,840 |
| 2019 | $1,015 | $340 | $0 | $340 |
| 2018 | $907 | $440 | $0 | $440 |
| 2017 | $862 | $440 | $0 | $440 |
| 2016 | $837 | $440 | $0 | $440 |
| 2015 | $837 | $114,330 | $0 | $114,330 |
| 2014 | $781 | $124,367 | $0 | $124,367 |
Property History
| Date | Event | Price | List to Sale | Price per Sq Ft | Prior Sale |
|---|---|---|---|---|---|
| 01/09/2025 01/09/25 | For Sale | $245,000 | 0.0% | $238 / Sq Ft | |
| 02/06/2018 02/06/18 | Rented | $1,000 | 0.0% | -- | |
| 01/07/2018 01/07/18 | Under Contract | -- | -- | -- | |
| 11/18/2017 11/18/17 | For Rent | $1,000 | 0.0% | -- | |
| 11/15/2017 11/15/17 | Sold | $126,000 | -8.0% | $122 / Sq Ft | View Prior Sale |
| 10/06/2017 10/06/17 | Pending | -- | -- | -- | |
| 01/02/2017 01/02/17 | For Sale | $137,000 | -- | $133 / Sq Ft |
Purchase History
| Date | Type | Sale Price | Title Company |
|---|---|---|---|
| Warranty Deed | $207,000 | None Listed On Document | |
| Warranty Deed | $207,000 | None Listed On Document | |
| Deed | -- | -- | |
| Warranty Deed | $135,500 | None Available | |
| Warranty Deed | $65,000 | None Available | |
| Warranty Deed | $148,000 | None Available |
Mortgage History
| Date | Status | Loan Amount | Loan Type |
|---|---|---|---|
| Open | $162,000 | New Conventional | |
| Closed | $162,000 | New Conventional | |
| Previous Owner | $60,000 | No Value Available | |
| Previous Owner | -- | No Value Available | |
| Previous Owner | $105,200 | New Conventional | |
| Previous Owner | $129,386 | New Conventional | |
| Previous Owner | $133,200 | Purchase Money Mortgage |
About the Listing Agent
Craig's Other Listings
Source: Hive MLS
MLS Number: 100482568
APN: 227PA008
- 870 Great Egret Cir SW Unit 5F
- 874 Great Egret Cir SW Unit 7c
- 7505 Moorhen Ln SW Unit 2
- 881 Great Egret Cir SW Unit 5
- 882 Great Egret Cir SW Unit B
- 973 Great Egret Cir SW Unit 1
- 886 Great Egret Cir SW Unit 13D
- 908 Great Egret Cir SW Unit 3
- 916 Great Egret Cir SW Unit 3
- 7473 Balmore Dr SW
- 7589 Dunbar Dr SW
- 1179 Kingsmill Ct
- 135 Forest Walk SW
- 7599 Dunbar Dr SW
- 305 Planter's Ridge Dr
- 305 Planters Ridge SW
- 301 Planter's Ridge Dr
- 591 Lot 33 Eastwood Park Rd
- 320 Crooked Gulley Cir
- 140 Avian Dr Unit 3709
- 7509 Moorhen Ln SW Unit 52d
- 872 Sandpiper Bay Dr SW
- 1956 Sparrowstar Way
- 235 Kings Trail Unit 2106
- 119 Arnette Dr Unit A
- 241 Arnette Dr Unit B
- 137 Shamrock Dr SW
- 165 Royal Poste Rd Unit 2912
- 7620 High Market St Unit 6
- 7620 High Market St Unit 2
- 1790 Queen Anne St SW Unit 1
- 7112 Town Center Rd
- 1040 Silverfish Place NW Unit Lot 115 Columbia
- 210 Twin Lakes Ct
- 1207 Windy Grove Ln
- 8580 Ocean Hwy W Unit 1
- 1211 Windy Grove Ln
- 614 Silos Way
- 908 Resort Cir Unit 108
- 908 Resort Cir Unit 512
