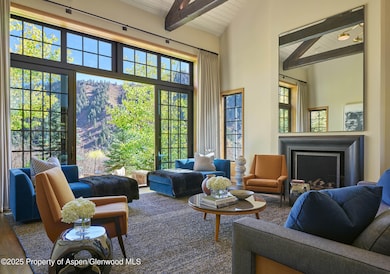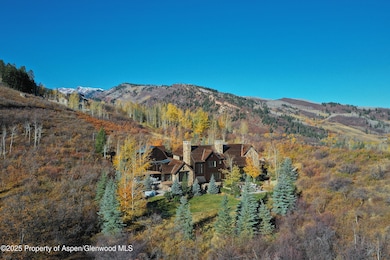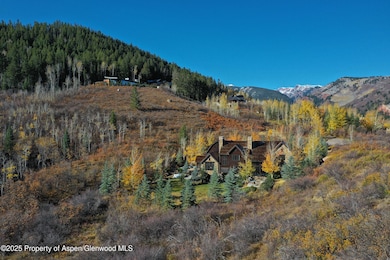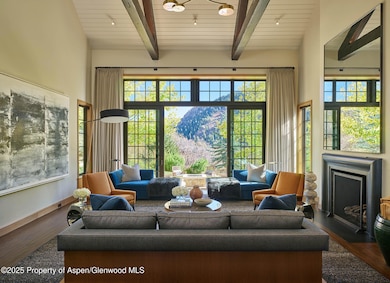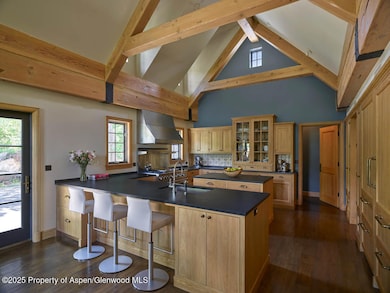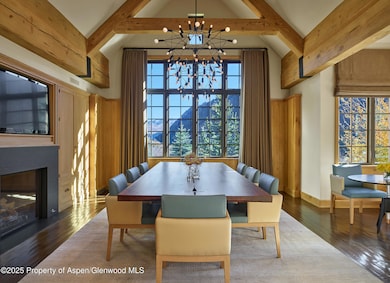Estimated payment $239,201/month
Highlights
- Spa
- Sauna
- Main Floor Primary Bedroom
- Aspen Middle School Rated A-
- 4.95 Acre Lot
- 2 Fireplaces
About This Home
Discretion meets distinction in this rare legacy offering in Aspen's elite Five Trees. For the buyer who demands luxury, and privacy. 10,615 square feet of refined living. Conceived by acclaimed interior designer Sandra Nunnerley, A blend of Scandinavian craftsmanship. Privately positioned on five pristine acres with commanding views over Castle Creek Valley. Seven en-suite bedrooms, various entertaining areas, a professional-grade gym with steam and sauna, and a 500-bottle wine cellar. Offered furnished (with exclusions).
Listing Agent
Compass Aspen Brokerage Phone: 970-925-6063 License #ER040002675 Listed on: 06/24/2025

Home Details
Home Type
- Single Family
Est. Annual Taxes
- $88,238
Year Built
- Built in 2005
Lot Details
- 4.95 Acre Lot
- Gentle Sloping Lot
- Sprinkler System
- Landscaped with Trees
- Property is in excellent condition
HOA Fees
- $28 Monthly HOA Fees
Parking
- 3 Car Garage
Home Design
- Frame Construction
- Shake Roof
- Wood Siding
- Stone Siding
- Stone
Interior Spaces
- 10,615 Sq Ft Home
- 3-Story Property
- Furnished
- 2 Fireplaces
- Gas Fireplace
- Window Treatments
- Sauna
- Home Security System
- Property Views
- Finished Basement
Kitchen
- Oven
- Stove
- Range
- Freezer
- Dishwasher
Bedrooms and Bathrooms
- 7 Bedrooms
- Primary Bedroom on Main
Laundry
- Laundry Room
- Dryer
- Washer
Outdoor Features
- Spa
- Patio
Utilities
- Forced Air Heating and Cooling System
- Radiant Heating System
- Water Rights Not Included
- Water Softener
- Cable TV Available
Additional Features
- Solar Heating System
- Mineral Rights Excluded
Community Details
- Association fees include ground maintenance
- Fivetrees Subdivision
Listing and Financial Details
- Assessor Parcel Number 273514111108
Map
Home Values in the Area
Average Home Value in this Area
Tax History
| Year | Tax Paid | Tax Assessment Tax Assessment Total Assessment is a certain percentage of the fair market value that is determined by local assessors to be the total taxable value of land and additions on the property. | Land | Improvement |
|---|---|---|---|---|
| 2025 | $87,332 | $1,783,840 | $906,250 | $877,590 |
| 2024 | $87,332 | $2,042,310 | $936,310 | $1,106,000 |
| 2023 | $88,238 | $2,064,830 | $946,630 | $1,118,200 |
| 2022 | $60,520 | $1,168,300 | $305,800 | $862,500 |
| 2021 | $59,491 | $1,201,920 | $314,600 | $887,320 |
| 2020 | $49,271 | $929,440 | $286,000 | $643,440 |
| 2019 | $49,271 | $929,440 | $286,000 | $643,440 |
| 2018 | $47,254 | $935,940 | $288,000 | $647,940 |
| 2017 | $41,495 | $907,670 | $280,800 | $626,870 |
| 2016 | $35,017 | $692,040 | $222,880 | $469,160 |
| 2015 | $34,363 | $692,040 | $222,880 | $469,160 |
| 2014 | $34,237 | $664,250 | $222,880 | $441,370 |
Property History
| Date | Event | Price | List to Sale | Price per Sq Ft | Prior Sale |
|---|---|---|---|---|---|
| 01/08/2026 01/08/26 | For Sale | $45,000,000 | 0.0% | $4,239 / Sq Ft | |
| 11/16/2025 11/16/25 | Off Market | $45,000,000 | -- | -- | |
| 06/24/2025 06/24/25 | For Sale | $45,000,000 | +80.0% | $4,239 / Sq Ft | |
| 01/08/2021 01/08/21 | Sold | $25,000,001 | -10.7% | $2,355 / Sq Ft | View Prior Sale |
| 12/19/2020 12/19/20 | Pending | -- | -- | -- | |
| 10/14/2020 10/14/20 | For Sale | $28,000,000 | +86.7% | $2,638 / Sq Ft | |
| 01/09/2015 01/09/15 | Sold | $15,000,000 | -15.7% | $1,413 / Sq Ft | View Prior Sale |
| 12/13/2014 12/13/14 | Pending | -- | -- | -- | |
| 08/29/2014 08/29/14 | For Sale | $17,800,000 | -- | $1,677 / Sq Ft |
Purchase History
| Date | Type | Sale Price | Title Company |
|---|---|---|---|
| Special Warranty Deed | $25,000,001 | Land Title Guarantee | |
| Warranty Deed | $15,000,000 | None Available | |
| Warranty Deed | $9,850,000 | None Available | |
| Interfamily Deed Transfer | -- | None Available | |
| Warranty Deed | $1,406,500 | Land Title Guarantee Company |
Mortgage History
| Date | Status | Loan Amount | Loan Type |
|---|---|---|---|
| Previous Owner | $4,000,000 | New Conventional |
Source: Aspen Glenwood MLS
MLS Number: 188891
APN: R016772
- 209 Larkspur Ln
- 593 Meadowood Dr
- 130 Primrose Path
- 85 Glen Garry Dr
- 75 Glen Garry Dr
- 75 & 85 Glen Garry Dr
- 296 Glen Dee Rd
- 87 Thunderbowl Ln Unit 7
- 103 S 7th St Unit B
- 101 S 7th St Unit A
- 101 & 103 S Seventh St
- 75 Prospector Rd Unit 8404-1 Winter Intere
- 75 Prospector Rd Unit 8402-16
- 75 Prospector Rd Unit 8406-10
- 0197 Prospector Rd Unit 2405 Summer Int
- 0197 Prospector Rd Unit 2204 Winter Int
- 0197 Prospector Rd Unit 2205 Winter Int
- 0197 Prospector Rd Unit 2310 Summer Int
- 0197 Prospector Rd Unit 2412 Summer Int
- 0197 Prospector Rd Unit 2307-Summer 12
- 855 Moore Dr
- 123 Larkspur Ln
- 991 Moore Dr
- 28 Larkspur Ln
- 561 Meadowood Dr
- 701 Meadowood Dr
- 5387 Castle Creek Rd
- 171 Cascade Ln
- 127 Powderbowl Trail
- 75 Glen Eagle Dr
- 11 Heather Ln
- 465 Thunderbowl Ln
- 472 Thunderbowl Ln
- 81 Thunderbowl Ln Unit 16
- 100 N 8th St Unit 29
- 100 N 8th St Unit 23
- 100 N 8th St Unit 15
- 100 N 8th St Unit 20
- 700 W Hopkins Ave Unit 6
- 720 W Hopkins Ave Unit D
Ask me questions while you tour the home.

