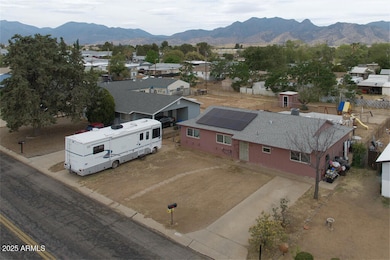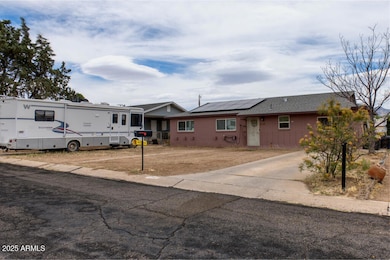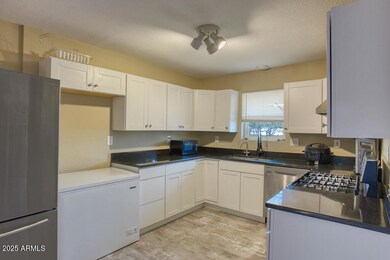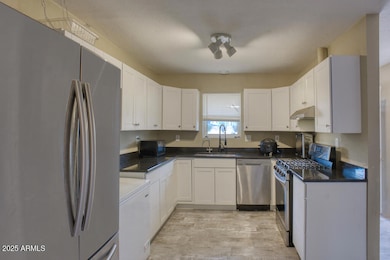
864 North Ave Sierra Vista, AZ 85635
The West End NeighborhoodEstimated payment $1,463/month
Total Views
5,201
5
Beds
2
Baths
1,853
Sq Ft
$140
Price per Sq Ft
Highlights
- RV Access or Parking
- 1 Fireplace
- No HOA
- Solar Power System
- Granite Countertops
- 1-minute walk to Soldier's Creek Park
About This Home
Beautifully updated home, move in ready, 5 Bedrooms and 2 bathrooms, open concept kitchen and living area. Large yard with alley access. Owned solar and battery backup.
Listing Agent
Tierra Antigua Realty, LLC License #SA681138000 Listed on: 05/23/2025

Home Details
Home Type
- Single Family
Est. Annual Taxes
- $683
Year Built
- Built in 1959
Lot Details
- 9,096 Sq Ft Lot
- Chain Link Fence
Home Design
- Wood Frame Construction
- Composition Roof
Interior Spaces
- 1,853 Sq Ft Home
- 1-Story Property
- 1 Fireplace
- Double Pane Windows
Kitchen
- Built-In Microwave
- Granite Countertops
Flooring
- Carpet
- Laminate
- Tile
Bedrooms and Bathrooms
- 5 Bedrooms
- 2 Bathrooms
Parking
- 2 Open Parking Spaces
- RV Access or Parking
Schools
- Carmichael Elementary School
- Joyce Clark Middle School
- Buena High School
Utilities
- Central Air
- Heating System Uses Natural Gas
Additional Features
- Solar Power System
- Covered Patio or Porch
Community Details
- No Home Owners Association
- Association fees include no fees
- Montana Homes Subdivision
Listing and Financial Details
- Tax Lot 9
- Assessor Parcel Number 106-62-009
Map
Create a Home Valuation Report for This Property
The Home Valuation Report is an in-depth analysis detailing your home's value as well as a comparison with similar homes in the area
Home Values in the Area
Average Home Value in this Area
Tax History
| Year | Tax Paid | Tax Assessment Tax Assessment Total Assessment is a certain percentage of the fair market value that is determined by local assessors to be the total taxable value of land and additions on the property. | Land | Improvement |
|---|---|---|---|---|
| 2024 | $683 | $18,241 | $2,400 | $15,841 |
| 2023 | $675 | $15,484 | $2,400 | $13,084 |
| 2022 | $966 | $12,138 | $2,400 | $9,738 |
| 2021 | $972 | $11,124 | $2,400 | $8,724 |
| 2020 | $757 | $0 | $0 | $0 |
| 2019 | $893 | $0 | $0 | $0 |
| 2018 | $850 | $0 | $0 | $0 |
| 2017 | $990 | $0 | $0 | $0 |
| 2016 | $937 | $0 | $0 | $0 |
| 2015 | -- | $0 | $0 | $0 |
Source: Public Records
Property History
| Date | Event | Price | Change | Sq Ft Price |
|---|---|---|---|---|
| 05/23/2025 05/23/25 | For Sale | $260,000 | -- | $140 / Sq Ft |
Source: Arizona Regional Multiple Listing Service (ARMLS)
Purchase History
| Date | Type | Sale Price | Title Company |
|---|---|---|---|
| Warranty Deed | $177,000 | Pioneer Title Agency | |
| Warranty Deed | $54,500 | Pioneer Title Agency Inc | |
| Trustee Deed | $108,494 | Pioneer Title Agency | |
| Warranty Deed | $159,000 | Pioneer Title Agency |
Source: Public Records
Mortgage History
| Date | Status | Loan Amount | Loan Type |
|---|---|---|---|
| Open | $55,000 | Credit Line Revolving | |
| Open | $180,805 | VA | |
| Previous Owner | $159,000 | Seller Take Back |
Source: Public Records
Similar Homes in Sierra Vista, AZ
Source: Arizona Regional Multiple Listing Service (ARMLS)
MLS Number: 6870951
APN: 106-62-009
Nearby Homes
- 1075 N Elledge Dr
- 301 N Pfister Ave
- 540 North Ave
- 345 W Taylor Dr
- 524 North Ave
- 532 Graham Dr Unit 524
- 180 Wolfe St
- 501 Graham Place
- 216 Peterson St
- 249 Sherbundy St
- 300 Sherbundy St
- 58 E Freihage Dr
- 365 Steffen St
- 500 N Garden Ave Unit Sofia
- 216 N Canyon Dr
- 100 E James Dr
- 210 N Canyon Dr
- 212 N 1st St
- 91 E Cargil Dr
- 203 N Canyon Dr
- 749 Norman Ave
- 1001 Elledge Dr Unit 1
- 381 Sherbundy St
- 381 Sherbundy St
- 201 N Garden Ave
- 312 N 3rd St
- 600 Charles Dr
- 1125 N 7th St
- 555 N 7th St
- 355 N 7th St
- 1360 Leon Way
- 500 S Carmichael Ave
- 172 Andrea Dr
- 463 S 3rd St Unit 2
- 970 E Fry Blvd
- 800 S Carmichael Ave
- 984 Marchbanks Dr
- 1502 E Fry Blvd Unit 1
- 1665 Cushman Dr
- 2200 Las Brisas Way






