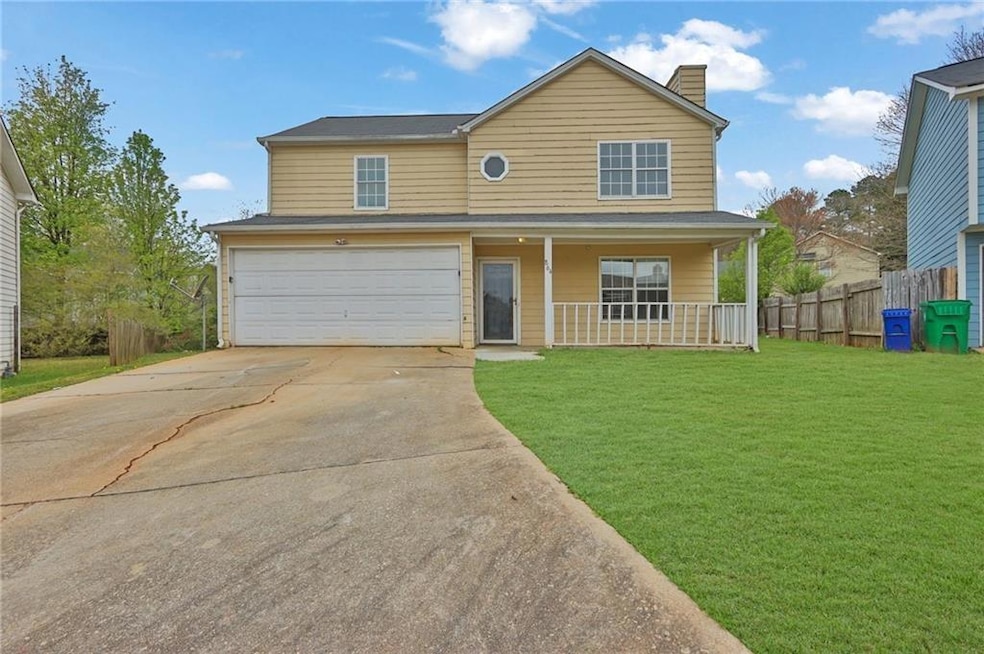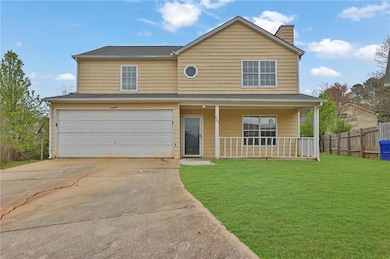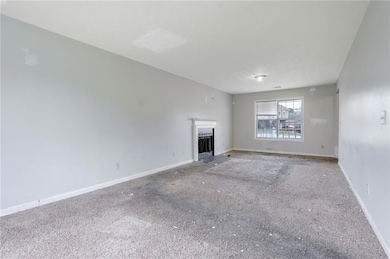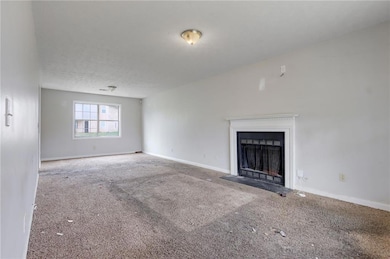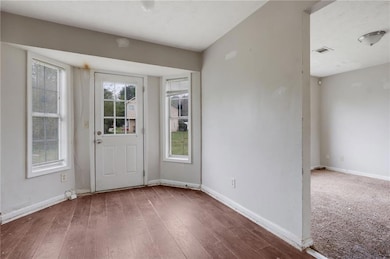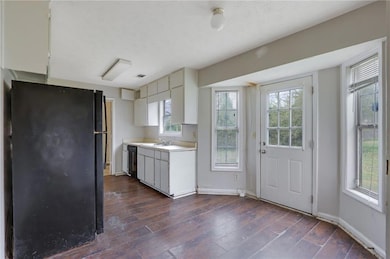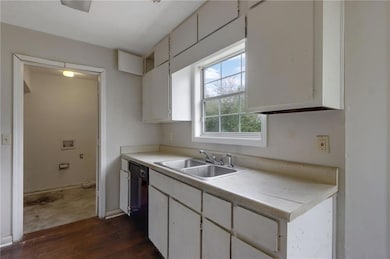864 Oakhill Ct Stone Mountain, GA 30088
Estimated payment $1,408/month
Highlights
- Traditional Architecture
- Neighborhood Views
- White Kitchen Cabinets
- Private Yard
- Formal Dining Room
- Front Porch
About This Home
Make a great deal even better with Massive savings through special loan programs with the Preferred Lender Envoy Mortgage with Aubrey Wilcox! Ask the Listing Team for the introduction for up to 100% Financing or even interest rates in the 4s! Welcome home to this charming 3-bedroom, 2.5-bath home tucked away on a quiet cul-de-sac in a delightful Stone Mountain neighborhood. Enjoy peaceful mornings on the adorable front porch, perfectly positioned to catch the sunrise, or unwind in the spacious backyard, ideal for gatherings or simply soaking up the Georgia sunshine. Inside, you'll find a large living space perfect for entertaining and an oversized owner’s suite offering plenty of room to relax and recharge. The neighborhood itself features cute blocks with minimal drive-through traffic, adding to the sense of privacy and community. Living here means you’re just minutes from Stone Mountain Park, one of Georgia's most beloved destinations, offering 3,200 acres of green space, scenic walking trails, lakes, and golf courses. Spend weekends hiking to the top of the mountain for stunning views of Atlanta, or enjoy boating, fishing, and kayaking on the park’s lake. The area also comes alive with iconic laser shows, seasonal festivals, and events like the Pumpkin Festival and Snow Mountain in the winter. Plus, with local farmers markets, growing restaurant options, and charming shops nearby, there’s always something to explore. This home truly offers the best of comfort, community, and the great outdoors—all in one fantastic location.
Home Details
Home Type
- Single Family
Est. Annual Taxes
- $4,757
Year Built
- Built in 1986
Lot Details
- 7,405 Sq Ft Lot
- Lot Dimensions are 20 x 35
- Private Entrance
- Level Lot
- Private Yard
Parking
- 2 Car Attached Garage
- Front Facing Garage
- Driveway
Home Design
- Traditional Architecture
- Slab Foundation
- Composition Roof
Interior Spaces
- 1,696 Sq Ft Home
- 2-Story Property
- Ceiling Fan
- Insulated Windows
- Family Room with Fireplace
- Formal Dining Room
- Carpet
- Neighborhood Views
Kitchen
- Eat-In Kitchen
- Dishwasher
- White Kitchen Cabinets
Bedrooms and Bathrooms
- 3 Bedrooms
- Split Bedroom Floorplan
- Walk-In Closet
- Separate Shower in Primary Bathroom
Schools
- Eldridge L. Miller Elementary School
- Redan Middle School
- Redan High School
Utilities
- Forced Air Heating and Cooling System
- Heating System Uses Natural Gas
- Phone Available
- Cable TV Available
Additional Features
- Accessible Entrance
- Front Porch
Listing and Financial Details
- Assessor Parcel Number 16 001 11 013
Community Details
Overview
- Property has a Home Owners Association
Recreation
- Trails
Map
Home Values in the Area
Average Home Value in this Area
Tax History
| Year | Tax Paid | Tax Assessment Tax Assessment Total Assessment is a certain percentage of the fair market value that is determined by local assessors to be the total taxable value of land and additions on the property. | Land | Improvement |
|---|---|---|---|---|
| 2025 | $4,759 | $99,200 | $13,888 | $85,312 |
| 2024 | $4,757 | $99,200 | $13,888 | $85,312 |
| 2023 | $4,757 | $100,960 | $14,000 | $86,960 |
| 2022 | $3,438 | $71,200 | $4,960 | $66,240 |
| 2021 | $2,692 | $54,200 | $4,960 | $49,240 |
| 2020 | $2,362 | $46,680 | $4,960 | $41,720 |
| 2019 | $2,523 | $50,360 | $4,960 | $45,400 |
| 2018 | $1,696 | $39,160 | $4,960 | $34,200 |
| 2017 | $1,768 | $32,720 | $4,960 | $27,760 |
| 2016 | $1,640 | $30,040 | $4,960 | $25,080 |
| 2014 | $1,269 | $21,104 | $4,064 | $17,040 |
Property History
| Date | Event | Price | List to Sale | Price per Sq Ft |
|---|---|---|---|---|
| 10/04/2025 10/04/25 | For Sale | $192,000 | 0.0% | $113 / Sq Ft |
| 01/16/2015 01/16/15 | Rented | $900 | 0.0% | -- |
| 12/17/2014 12/17/14 | Under Contract | -- | -- | -- |
| 12/15/2014 12/15/14 | For Rent | $900 | 0.0% | -- |
| 02/13/2014 02/13/14 | Rented | $900 | 0.0% | -- |
| 02/13/2014 02/13/14 | For Rent | $900 | -- | -- |
Purchase History
| Date | Type | Sale Price | Title Company |
|---|---|---|---|
| Limited Warranty Deed | -- | -- | |
| Warranty Deed | $44,000 | -- | |
| Limited Warranty Deed | $52,800 | -- | |
| Warranty Deed | $198,976 | -- | |
| Foreclosure Deed | $198,976 | -- | |
| Special Warranty Deed | -- | -- | |
| Foreclosure Deed | $146,283 | -- | |
| Deed | $130,000 | -- | |
| Deed | $82,000 | -- | |
| Foreclosure Deed | $110,075 | -- | |
| Quit Claim Deed | -- | -- | |
| Quit Claim Deed | -- | -- | |
| Deed | $7,000 | -- |
Mortgage History
| Date | Status | Loan Amount | Loan Type |
|---|---|---|---|
| Previous Owner | $130,000 | New Conventional | |
| Previous Owner | $91,000 | No Value Available | |
| Closed | $0 | Assumption |
Source: First Multiple Listing Service (FMLS)
MLS Number: 7660739
APN: 16-001-11-013
- 865 Oakhill Ct
- 751 Arbor Hill Dr
- 819 Arbor Hill Dr
- 4917 Autumn Cir
- 4893 Autumn Cir
- 875 S Hairston Rd
- 870 Heritage Oaks Dr
- 4807 Hairston Place
- 845 Heritage Oaks Dr
- 832 Heritage Oaks Dr
- 939 Lake Drive Ct
- 943 Lake Drive Ct Unit 1
- 4911 Hairston Place
- 803 S Hairston Rd
- 4911 Martins Crossing Rd
- 1027 Mainstreet Lake Dr
- 805 Arbor Hill Dr
- 713 Arbor Hill Dr
- 4887 Autumn Cir
- 862 Heritage Oaks Dr
- 917 Lake Watch Dr
- 934 Lake Watch Dr
- 947 Mainstreet Lake Dr
- 4795 Brasac Dr
- 1038 S Hairston Rd
- 4941 Isle Royal Ct
- 676 Tarkington Rd S
- 4952 Isle Royal Ct
- 691 Tarkington Rd N
- 697 Tarkington Rd N
- 651 Fairforest Ct
- 5001 Post Rd Pass
- 921 Hemingway Rd
- 1163 Mainstreet Valley Dr
- 4695 Redan Rd
- 758 Corundum Ct
