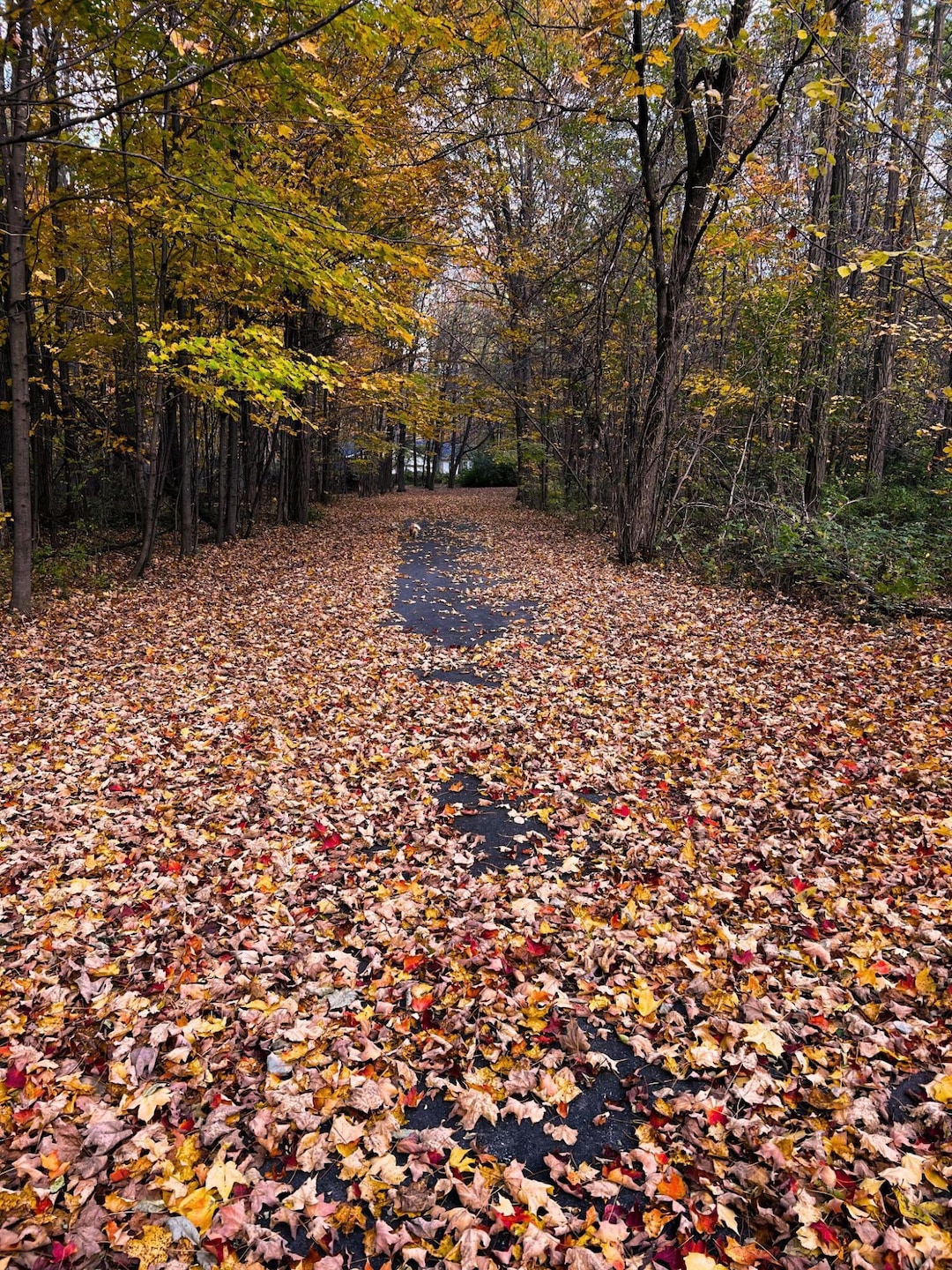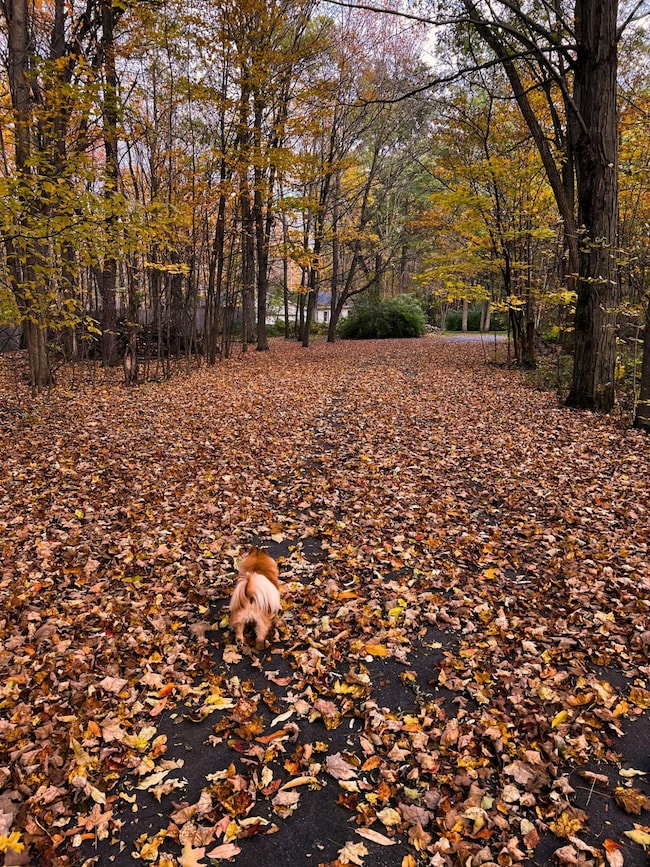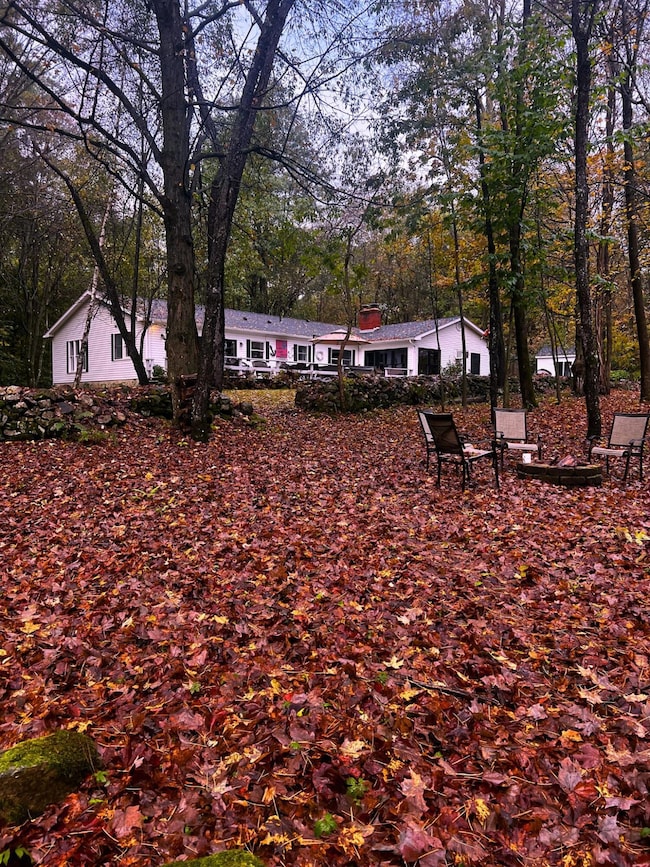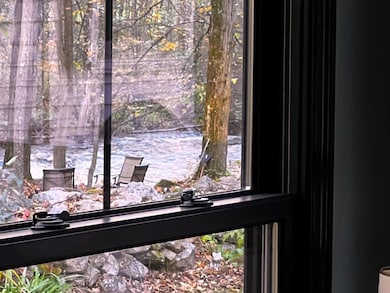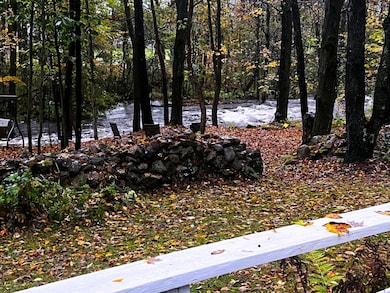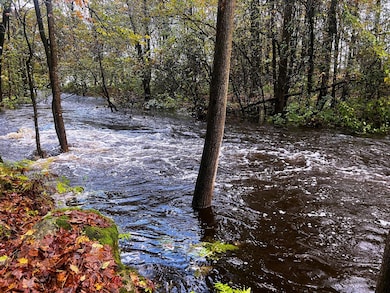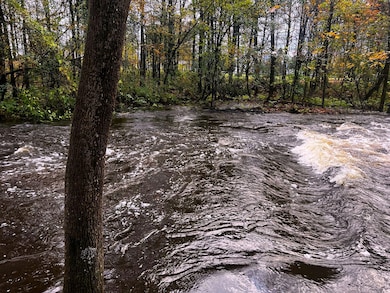864 O'Neil Rd West Chazy, NY 12992
Estimated payment $2,636/month
Highlights
- River Front
- Deck
- Secluded Lot
- Fireplace in Primary Bedroom
- Contemporary Architecture
- Wooded Lot
About This Home
IF YOU WANT PRIVACY... Follow this 600 ft. private drive to a Nantucket-inspired dream nestled on 144.44 ft of the Little Chazy River. Come and cast your cares away where every detail of this fully renovated 3 bed | 3 bath haven whispers elegance. Every moment feels like a retreat. Inside, you'll find five fireplaces, coffered ceilings, and luxurious finishes throughout—including crown molding, chandeliers, and cottage-style Andersen windows that bathe each room in natural light. The kitchen is a chef's dream with Samsung smart appliances, 2 wine fridges, and refined touches perfect for entertaining. After a long day, unwind in the Jacuzzi hot tub or enjoy the view from your beautifully landscaped grounds.
A 24x24 attached garage with workshop and additional outbuilding completes this exceptional property, Ideal for full-time living or a high-end getaway. Come cast your cares away—this riverside sanctuary is waiting for you.
Listing Agent
Coldwell Banker Whitbeck Assoc. Plattsburgh License #10301209351 Listed on: 07/30/2025

Home Details
Home Type
- Single Family
Est. Annual Taxes
- $4,773
Year Built
- Built in 1991 | Remodeled
Lot Details
- 2 Acre Lot
- River Front
- Private Entrance
- Stone Wall
- Native Plants
- Secluded Lot
- Level Lot
- Wooded Lot
- Many Trees
- Private Yard
- Garden
- Back and Front Yard
Parking
- 2 Car Attached Garage
- Oversized Parking
- Heated Garage
- Inside Entrance
- Side Facing Garage
- Garage Door Opener
- Circular Driveway
- 2 Open Parking Spaces
Property Views
- Water
- Woods
- Garden
Home Design
- Contemporary Architecture
- Slab Foundation
- Poured Concrete
- Shingle Roof
- Vinyl Siding
- Concrete Perimeter Foundation
Interior Spaces
- 1,694 Sq Ft Home
- 1-Story Property
- Central Vacuum
- Wired For Sound
- Built-In Features
- Bar
- Crown Molding
- High Ceiling
- Ceiling Fan
- Chandelier
- Ventless Fireplace
- Fireplace Features Masonry
- Electric Fireplace
- Gas Fireplace
- Double Pane Windows
- Vinyl Clad Windows
- Sliding Doors
- Entrance Foyer
- Living Room
- Dining Room
- Den with Fireplace
- 5 Fireplaces
- Laundry in Hall
Kitchen
- Eat-In Kitchen
- Oven
- Range
- Dishwasher
- Wine Refrigerator
- Wine Cooler
- Smart Appliances
- Kitchen Island
- Granite Countertops
Flooring
- Engineered Wood
- Carpet
- Luxury Vinyl Tile
Bedrooms and Bathrooms
- 3 Bedrooms
- Fireplace in Primary Bedroom
- Soaking Tub
Home Security
- Carbon Monoxide Detectors
- Fire and Smoke Detector
Outdoor Features
- River Access
- Deck
- Fire Pit
- Outdoor Gas Grill
- Front Porch
Utilities
- Cooling System Mounted To A Wall/Window
- Heating System Uses Oil
- Hot Water Heating System
- 200+ Amp Service
- Drilled Well
- Water Softener is Owned
- Private Sewer
- Internet Available
Listing and Financial Details
- Assessor Parcel Number 136.-1-20.6
Map
Home Values in the Area
Average Home Value in this Area
Tax History
| Year | Tax Paid | Tax Assessment Tax Assessment Total Assessment is a certain percentage of the fair market value that is determined by local assessors to be the total taxable value of land and additions on the property. | Land | Improvement |
|---|---|---|---|---|
| 2024 | $4,774 | $243,100 | $44,000 | $199,100 |
| 2023 | $4,783 | $240,200 | $40,000 | $200,200 |
| 2022 | $4,870 | $211,000 | $39,000 | $172,000 |
| 2021 | $4,459 | $180,400 | $28,500 | $151,900 |
| 2020 | $4,282 | $175,000 | $28,500 | $146,500 |
| 2019 | $3,913 | $175,000 | $28,500 | $146,500 |
| 2018 | $3,913 | $167,000 | $12,500 | $154,500 |
| 2017 | $3,850 | $167,000 | $12,500 | $154,500 |
| 2016 | $3,715 | $167,000 | $12,500 | $154,500 |
| 2015 | -- | $167,000 | $12,500 | $154,500 |
| 2014 | -- | $167,000 | $12,500 | $154,500 |
Property History
| Date | Event | Price | List to Sale | Price per Sq Ft | Prior Sale |
|---|---|---|---|---|---|
| 11/10/2025 11/10/25 | Price Changed | $425,000 | -14.1% | $251 / Sq Ft | |
| 10/06/2025 10/06/25 | Price Changed | $495,000 | -5.7% | $292 / Sq Ft | |
| 07/30/2025 07/30/25 | For Sale | $525,000 | +303.8% | $310 / Sq Ft | |
| 08/12/2023 08/12/23 | Off Market | $130,000 | -- | -- | |
| 02/25/2020 02/25/20 | Sold | $130,000 | -3.7% | $79 / Sq Ft | View Prior Sale |
| 11/13/2019 11/13/19 | Pending | -- | -- | -- | |
| 11/13/2019 11/13/19 | For Sale | $134,964 | -- | $82 / Sq Ft |
Purchase History
| Date | Type | Sale Price | Title Company |
|---|---|---|---|
| Warranty Deed | $130,000 | None Available | |
| Deed | -- | -- | |
| Foreclosure Deed | $251,772 | -- | |
| Deed | -- | None | |
| Deed | $175,000 | Joseph Cardany | |
| Gift Deed | -- | Joseph Lavorando |
Mortgage History
| Date | Status | Loan Amount | Loan Type |
|---|---|---|---|
| Previous Owner | $140,000 | Purchase Money Mortgage |
Source: Adirondack-Champlain Valley MLS
MLS Number: 205367
APN: 093000-136-000-0001-020-006-0000
- 45 W Church St
- 0 Route 22 Unit 205677
- 0 Route 22 Unit 201635
- 7 W Church St
- 7667 New York 22
- L36.14 Jiguere Ct
- 312 La Plante Rd
- 0 Harvey Rd
- 81 Recore Rd
- 000 Seymour Rd
- 270 Vassar Rd
- 100 Old Cider Mill Rd
- 3053 Military Turnpike
- 2900 Military Turnpike
- 209 Slosson Rd
- 10 Nichols Rd
- 2783 Military Turnpike
- 13 Brooks Bend Rd
- 900 Durand Rd
- 74 Haynes Rd
- 10 Brookside Ave
- 61 Beekman St
- 20 Champlain St Unit . #3
- 30 City Hall Place
- 34 Broad St
- 34 Broad St
- 59 Broad St
- 1239 Cumberland Head Rd Unit B
- 201 Renaissance Village Way
- 24 Standish St Unit 25-26 College Housing
- 44 Standish St
- 6 Sandy Cove
- 280 Quarry Rd
- 7661 Us-2 Unit 2
- 1785 Kellogg Rd
- 40 1st St
- 111 Causeway Rd
- 39 Hudson St
- 160 N Main St
- 168 N Main St Unit 168-2 main st
