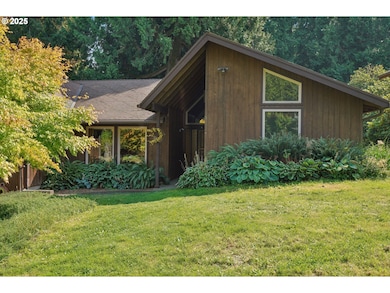864 SE 25th St Gresham, OR 97080
Gresham Butte NeighborhoodEstimated payment $3,335/month
Highlights
- View of Trees or Woods
- Wood Flooring
- Mud Room
- Vaulted Ceiling
- Granite Countertops
- Private Yard
About This Home
Stunning one-level home on almost 1/2 acre within minutes to nature areas, Springwater Trail, and the super cute downtown Gresham area! Vaulted ceilings in the living room, family room, and primary bedroom give an open and airy feel. Recently remodeled primary bath w/walk-in shower. Spacious kitchen with granite counters, built-in oven, built-in cooktop and eating area. Dining room overlooks the sunken living room, perfect for entertaining. Skylights in the family room bring in plenty of light with access out to the back deck. Head outside to enjoy the serene and wooded backyard on the covered deck or firepit area. Backyard extends past the dog fence through the wooded area with a creek boundary to the south. Laundry room doubles as mud room from the garage. Don't miss this amazing property, absolutely a must see!
Listing Agent
Aaron Rader
Redfin License #201214015 Listed on: 09/05/2025

Home Details
Home Type
- Single Family
Est. Annual Taxes
- $5,315
Year Built
- Built in 1976
Lot Details
- 0.41 Acre Lot
- Fenced
- Landscaped with Trees
- Private Yard
Parking
- 2 Car Attached Garage
- Garage on Main Level
- Driveway
Home Design
- Composition Roof
- Wood Siding
- Cedar
Interior Spaces
- 1,786 Sq Ft Home
- 1-Story Property
- Built-In Features
- Vaulted Ceiling
- Ceiling Fan
- Skylights
- Gas Fireplace
- Double Pane Windows
- Vinyl Clad Windows
- Mud Room
- Family Room
- Living Room
- Dining Room
- First Floor Utility Room
- Laundry Room
- Views of Woods
- Crawl Space
Kitchen
- Built-In Oven
- Cooktop
- Microwave
- Dishwasher
- Granite Countertops
Flooring
- Wood
- Wall to Wall Carpet
- Laminate
- Vinyl
Bedrooms and Bathrooms
- 3 Bedrooms
- 2 Full Bathrooms
- Walk-in Shower
Accessible Home Design
- Accessibility Features
- Level Entry For Accessibility
- Minimal Steps
- Accessible Parking
Outdoor Features
- Covered Deck
Schools
- East Gresham Elementary School
- Dexter Mccarty Middle School
- Gresham High School
Utilities
- Forced Air Heating and Cooling System
- Heating System Uses Gas
- Gas Water Heater
Community Details
- No Home Owners Association
Listing and Financial Details
- Assessor Parcel Number R144565
Map
Home Values in the Area
Average Home Value in this Area
Tax History
| Year | Tax Paid | Tax Assessment Tax Assessment Total Assessment is a certain percentage of the fair market value that is determined by local assessors to be the total taxable value of land and additions on the property. | Land | Improvement |
|---|---|---|---|---|
| 2025 | $5,552 | $272,850 | -- | -- |
| 2024 | $5,315 | $264,910 | -- | -- |
| 2023 | $4,842 | $257,200 | $0 | $0 |
| 2022 | $4,707 | $249,710 | $0 | $0 |
| 2021 | $4,589 | $242,440 | $0 | $0 |
| 2020 | $4,317 | $235,380 | $0 | $0 |
| 2019 | $4,204 | $228,530 | $0 | $0 |
| 2018 | $4,009 | $221,880 | $0 | $0 |
| 2017 | $3,846 | $215,420 | $0 | $0 |
| 2016 | $3,391 | $209,150 | $0 | $0 |
| 2015 | $3,318 | $203,060 | $0 | $0 |
| 2014 | $3,237 | $197,150 | $0 | $0 |
Property History
| Date | Event | Price | List to Sale | Price per Sq Ft | Prior Sale |
|---|---|---|---|---|---|
| 11/18/2025 11/18/25 | Pending | -- | -- | -- | |
| 09/05/2025 09/05/25 | For Sale | $549,900 | +37.1% | $308 / Sq Ft | |
| 05/12/2020 05/12/20 | Sold | $401,000 | +0.3% | $225 / Sq Ft | View Prior Sale |
| 04/11/2020 04/11/20 | Pending | -- | -- | -- | |
| 04/09/2020 04/09/20 | For Sale | $399,995 | +13.0% | $224 / Sq Ft | |
| 12/08/2017 12/08/17 | Sold | $354,000 | +4.1% | $198 / Sq Ft | View Prior Sale |
| 09/25/2017 09/25/17 | Pending | -- | -- | -- | |
| 09/23/2017 09/23/17 | For Sale | $339,900 | -- | $190 / Sq Ft |
Purchase History
| Date | Type | Sale Price | Title Company |
|---|---|---|---|
| Warranty Deed | $401,000 | Fidelity National Title | |
| Warranty Deed | $401,000 | Fidelity National Title | |
| Warranty Deed | $354,000 | Fidelity Natl Title Of Orege | |
| Warranty Deed | $275,000 | First American | |
| Interfamily Deed Transfer | -- | None Available | |
| Interfamily Deed Transfer | -- | None Available | |
| Interfamily Deed Transfer | -- | Pacific Nw Title |
Mortgage History
| Date | Status | Loan Amount | Loan Type |
|---|---|---|---|
| Previous Owner | $393,736 | FHA | |
| Previous Owner | $281,200 | New Conventional | |
| Previous Owner | $261,250 | New Conventional |
Source: Regional Multiple Listing Service (RMLS)
MLS Number: 279117782
APN: R144565
- 2573 SE Morlan Way
- 599 SE 23rd Terrace
- 2074 SE Linden Place
- 2440 SE Regner Rd
- 2909 SE Liberty Place
- 2672 SE Vista Way
- 2875 SE Elliott Dr
- 242 SE 29th St
- 234 SE 29th St
- 2925 SE Cleveland Dr
- 1407 SE Beech Place
- 417 SE 13th Ct
- 3691 SE Atherton Ave
- 2125 SE 18th Aly
- 0 SW Miller Ct Unit 470855683
- 2170 SE 16th St
- 2240 SE 16th St
- 1563 SE 11th St
- 1530 SE 10th St
- 3849 SE Saint Andrews Place






