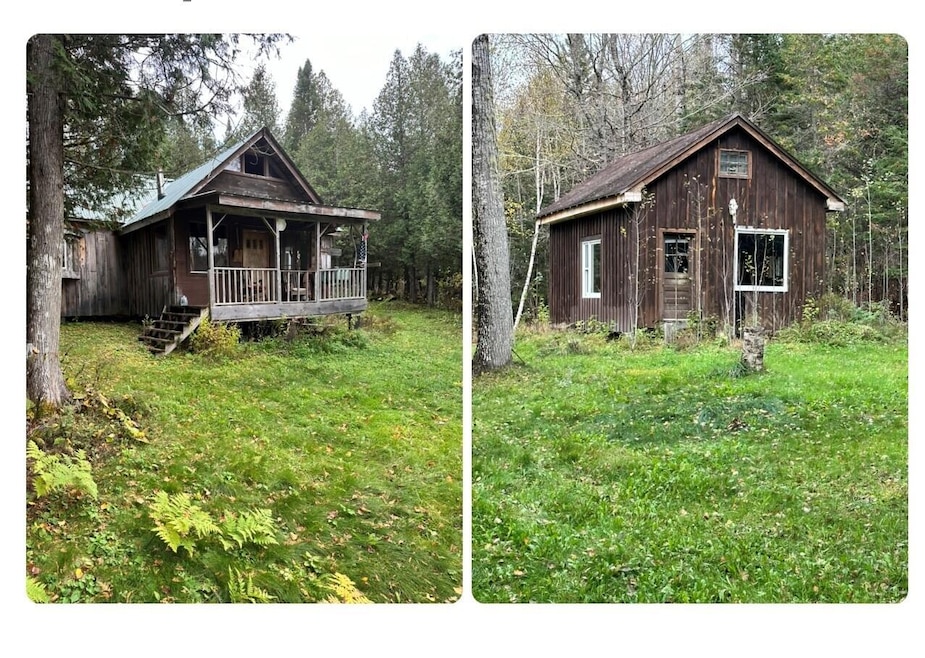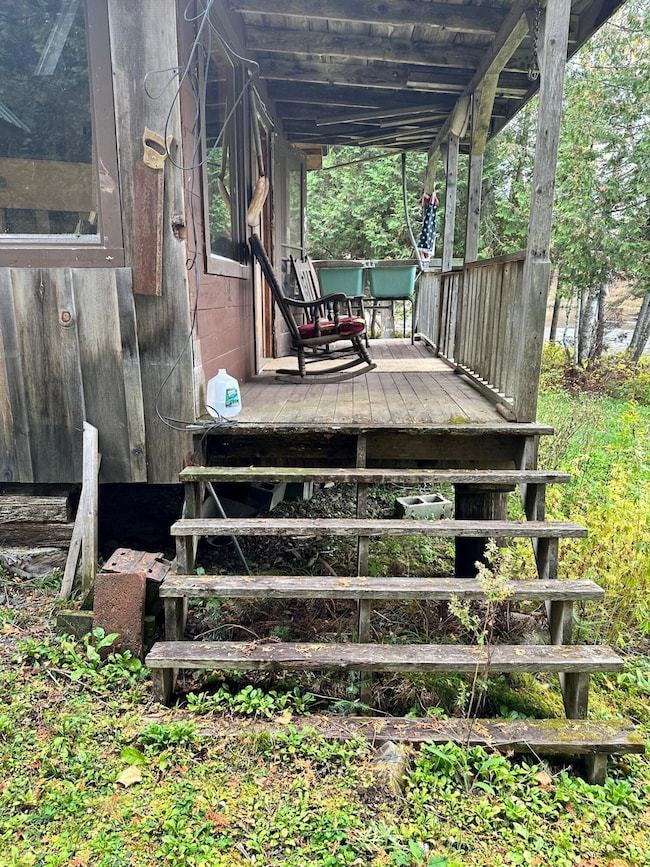864 Sheridan Rd Ashland, ME 04732
Estimated payment $1,014/month
Highlights
- Additional Residence on Property
- Wooded Lot
- No HOA
- 700 Feet of Waterfront
- Main Floor Bedroom
- Camp Architecture
About This Home
Just after the blacktop end on the Back Sheridan Road in the small village if Sheridan (part of Ashland, in Aroostook County) lies this picture-perfect lot. The 7-acre lot has over 1000 ft of water frontage on the Aroostook River. The name of the river is derived from a Malecite word meaning ''good river for everything''.
The property contains two camps and 3 outbuildings. With a little TLC these camps would make a wonderful place for hunting, fishing, canoeing or just relaxing. While the camps are off grid you are also not too far from the town of Ashland, where you can pick up all your camping supplies. These camps do not have electricity, but they do have a well with pump, gas stoves and wood heat. Camp one has 3 bedrooms, large eat in kitchen, living room, small bathroom area and a loft. Camp 1 also has a dreamy front porch so you can sit and watch the river flow by. Camp two has an open concept main floor with full kitchen and living area, a loft provides additional sleeping quarters. The lot is large and beautiful! It has been well maintained so its wide open except for a few mature trees. More camps could be added, you could even build a new larger structure for everyone. Beautiful, riverfront properties in rural Maine are hard to find and this one is a dream come true. Come take a look at the possibilities today!
Home Details
Home Type
- Single Family
Est. Annual Taxes
- $1,100
Year Built
- Built in 1981
Lot Details
- 7 Acre Lot
- 700 Feet of Waterfront
- Rural Setting
- Off Grid Property
- Seasonal Access to Property
- Level Lot
- Open Lot
- Wooded Lot
- Property is zoned Shoreland
Parking
- On-Site Parking
Property Views
- Water
- Scenic Vista
- Woods
Home Design
- 700 Sq Ft Home
- Camp Architecture
- Pillar, Post or Pier Foundation
- Wood Frame Construction
- Pitched Roof
- Metal Roof
- Wood Siding
- Vertical Siding
Kitchen
- Stove
- Gas Range
Bedrooms and Bathrooms
- 3 Bedrooms
- Main Floor Bedroom
- Bathtub
Outdoor Features
- Shed
- Outbuilding
- Outhouse
- Porch
Additional Homes
- Additional Residence on Property
Utilities
- No Cooling
- Heating Available
- Private Water Source
- Well
- Sewer Not Available
Community Details
- No Home Owners Association
Listing and Financial Details
- Tax Lot 012
- Assessor Parcel Number 864sheridanroadashland04732
Map
Home Values in the Area
Average Home Value in this Area
Tax History
| Year | Tax Paid | Tax Assessment Tax Assessment Total Assessment is a certain percentage of the fair market value that is determined by local assessors to be the total taxable value of land and additions on the property. | Land | Improvement |
|---|---|---|---|---|
| 2024 | $1,205 | $45,400 | $21,600 | $23,800 |
| 2021 | $949 | $37,300 | $21,600 | $15,700 |
Property History
| Date | Event | Price | List to Sale | Price per Sq Ft |
|---|---|---|---|---|
| 11/19/2025 11/19/25 | For Sale | $175,000 | 0.0% | $250 / Sq Ft |
| 10/27/2025 10/27/25 | Off Market | $175,000 | -- | -- |
| 04/05/2025 04/05/25 | For Sale | $175,000 | 0.0% | $250 / Sq Ft |
| 03/28/2025 03/28/25 | Off Market | $175,000 | -- | -- |
| 09/11/2024 09/11/24 | For Sale | $175,000 | 0.0% | $250 / Sq Ft |
| 08/30/2024 08/30/24 | Off Market | $175,000 | -- | -- |
| 10/30/2023 10/30/23 | For Sale | $175,000 | -- | $250 / Sq Ft |
Source: Maine Listings
MLS Number: 1576224
APN: ASHD M:022 L:012
- 640 Frenchville Rd
- 00 Frenchville Rd
- 773 Wrightville Rd
- 6 Exchange St
- M45 L22 Bridgham St
- 41 Station St
- 98 Main St
- 48 Bushey St
- 1227 Frenchville Rd
- 484 Masardis Rd
- 365 Garfield Rd
- 999 Pinkham Rd
- 865 Masardis Rd
- 885 Masardis Rd
- A McDonald Rd
- B McDonald Rd
- C McDonald Rd
- E McDonald Rd
- G Dudley Rd
- 7 Garfield Rd








