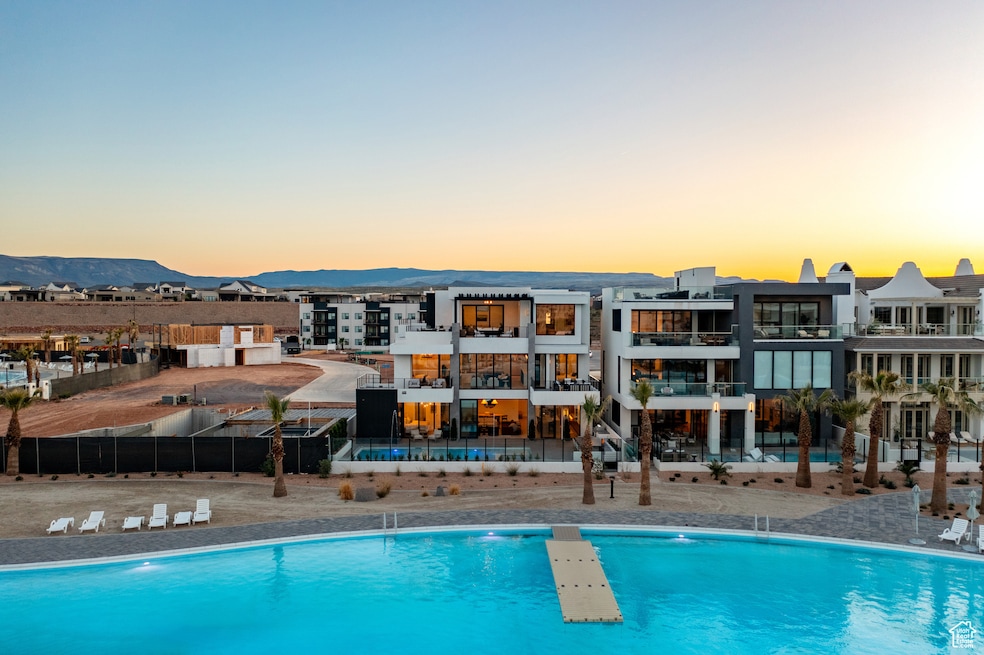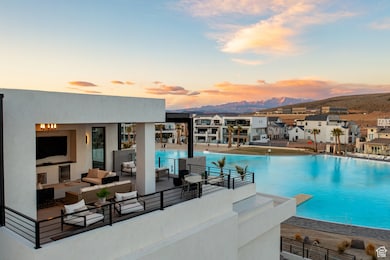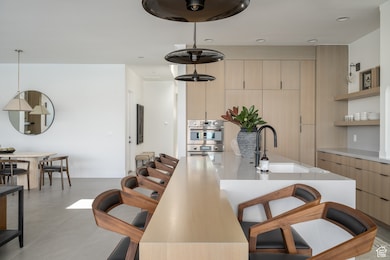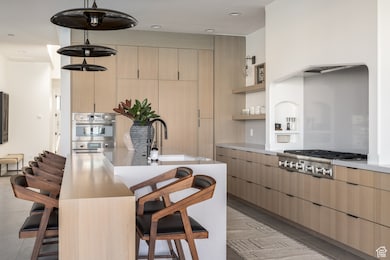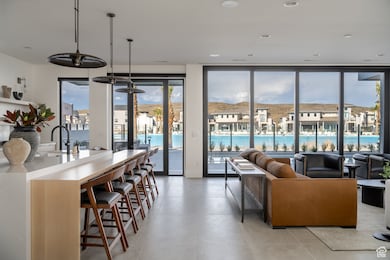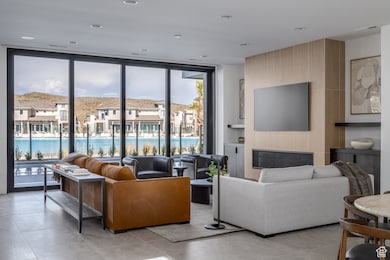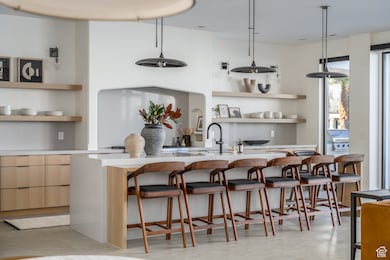864 W Sapphire Sky Ln Unit 546 St. George, UT 84790
Estimated payment $23,040/month
Highlights
- Heated Pool and Spa
- Waterfront
- Main Floor Primary Bedroom
- Desert Hills Middle School Rated A-
- Clubhouse
- 3 Fireplaces
About This Home
Luxury Investment Opportunity. Stunning Vacation Rental with Unparalleled Amenities. Welcome to your dream investment property - an exquisite 7-bedroom, 8.5 bath custom-built luxury retreat spanning 5,136 sq. ft. Designed for ultimate comfort and entertainment, this home is perfect for large families, corporate retreats, sports teams, and group getaways. Step inside to a sleek, modern design with an effortless indoor-out-door flow. The expansive living areas open up to a resort -style backyard featuring a large pool, hot tub, and multiple fire pits-ideal for unforgettable gatherings. The third-story party deck offers breathtaking views, perfect for sunset cocktails and stargazing. Guests will love the dedicated bunk room, providing ample space for extra visitors. A three-car garage ensures plenty of parking, while each spacious bedroom offers privacy and en-suite luxury. Don't miss this rare opportunity-- schedule your private tour today!
Listing Agent
MELINDA BOYCE
EXP Realty, LLC (Southern Utah) License #11820418 Listed on: 03/12/2025

Home Details
Home Type
- Single Family
Est. Annual Taxes
- $2,942
Year Built
- Built in 2024
Lot Details
- 5,663 Sq Ft Lot
- Waterfront
- Property is Fully Fenced
- Landscaped
- Property is zoned Single-Family, Short Term Rental Allowed
HOA Fees
- $132 Monthly HOA Fees
Parking
- 3 Car Attached Garage
Home Design
- Flat Roof Shape
- Membrane Roofing
- Stone Siding
- Stucco
Interior Spaces
- 5,136 Sq Ft Home
- 3-Story Property
- Dry Bar
- 3 Fireplaces
- Includes Fireplace Accessories
- Shades
- Sliding Doors
- Great Room
Kitchen
- Built-In Oven
- Gas Range
- Range Hood
- Microwave
- Freezer
- Granite Countertops
- Disposal
- Instant Hot Water
Flooring
- Laminate
- Tile
Bedrooms and Bathrooms
- 7 Bedrooms | 1 Primary Bedroom on Main
- Walk-In Closet
- Bathtub With Separate Shower Stall
Laundry
- Dryer
- Washer
Eco-Friendly Details
- Sprinkler System
Pool
- Heated Pool and Spa
- Heated In Ground Pool
- Fence Around Pool
Outdoor Features
- Covered Patio or Porch
- Storage Shed
- Outdoor Gas Grill
Schools
- Sunrise Ridge Intermediate School
- Desert Hills High School
Utilities
- Central Heating and Cooling System
- Hot Water Heating System
- Natural Gas Connected
Listing and Financial Details
- Exclusions: Basketball Standard, Ceiling Fan, Compactor, Dishwasher: Portable, Dog Run, Electric Air Cleaner, Fireplace Insert, Gazebo, Humidifier, Play Gym, Satellite Equipment, Satellite Dish, Swing Set, TV Antenna, Water Softener: Own, Water Softener: Rent, Wood Stove, Workbench, Projector, Trampoline
- Assessor Parcel Number SG-WDC-546-PT-B
Community Details
Overview
- Suzanne Archibald Association, Phone Number (435) 562-5483
Amenities
- Clubhouse
Map
Home Values in the Area
Average Home Value in this Area
Property History
| Date | Event | Price | List to Sale | Price per Sq Ft |
|---|---|---|---|---|
| 03/12/2025 03/12/25 | For Sale | $4,300,000 | -- | $837 / Sq Ft |
Source: UtahRealEstate.com
MLS Number: 2069663
- 936 W Sapphire Sky Ln
- 898 W Sapphire Sky Ln
- 5413 S Aquamarine Ln
- 914 Sapphire Sky Ln
- 5424 Lula Bay Ln
- 5436 Lula Bay Ln
- 961 W Akoya Pearl Rd Unit 201
- 961 W Akoya Pearl St Unit A-202
- 5421 Lula Bay Ln
- 5314 S Coral Pearl Alley Unit 434
- 5302 S Blue Pearl Alley Unit 414
- 5359 S Pura Cir Unit 142
- 5296 S Blue Pearl Alley Unit 413
- 5323 S Coral Pearl Alley Unit 432
- 5315 S Coral Pearl Alley Unit 418
- Venice Plan at Ironwood Flats at Desert Color - The Sunset Series B
- Ocean City Plan at Ironwood Flats at Desert Color - The Boardwalk
- Santa Monica Plan at Ironwood Flats at Desert Color - The Sunset Series B
- South Beach Plan at Ironwood Flats at Desert Color - The Boardwalk
- North Beach Plan at Ironwood Flats at Desert Color - The Boardwalk
- 756 W Sunfire Ln
- 5088 S Desert Color Pkwy
- 5509 S Carnelian Pkwy
- 5801 S Garnet Dr Unit 1-1304
- 4933 S Mandal Dr
- 1556 W Songbird Dr
- 6051 Silver Birch Ln Unit 2-201
- 3061 S Bloomington Dr E
- 5643 S Duel Ln
- 300 W 2025 S Unit 20
- 676 676 W Lava Pointe Dr
- 2713 E 3800 S
- 1593 E Dihedral Dr
- 1390 W Sky Rocket Rd
- 444 Sunland Dr
- 1845 W Canyon View Dr Unit FL3-ID1250615P
- 3226 E 2930 S
- 220 E 600 S
- 543 S Main St
- 1843 E 1220 S St
