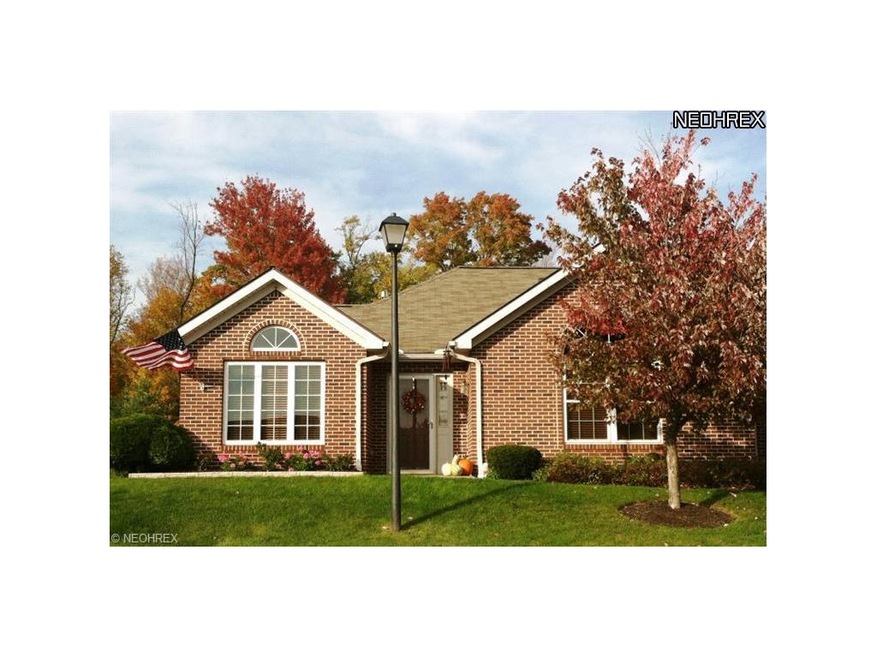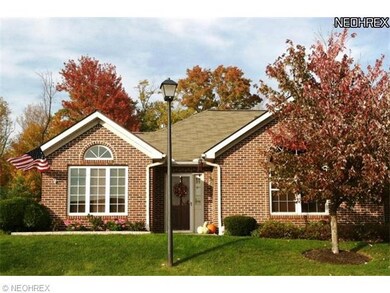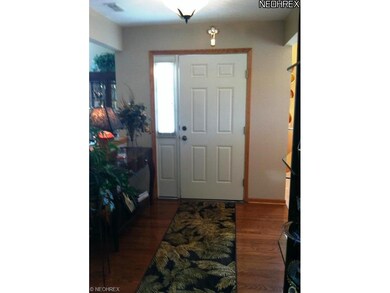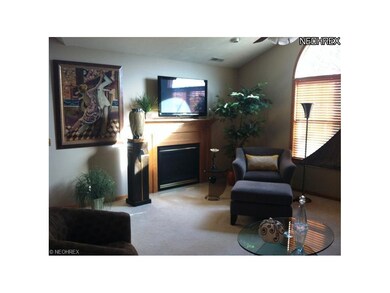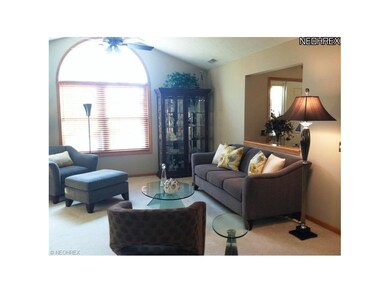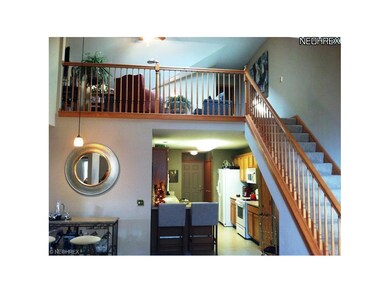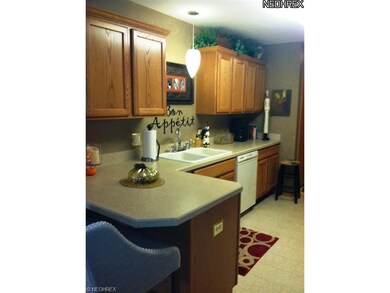
864 Wellingshire Cir Unit 48C Tallmadge, OH 44278
Buckingham Gate NeighborhoodHighlights
- View of Trees or Woods
- Wooded Lot
- 2 Car Direct Access Garage
- Cape Cod Architecture
- 1 Fireplace
- Cul-De-Sac
About This Home
As of July 2015Gorgeous interior decorated impeccably with a comfortable warmth that says home. Soaring ceilings in the great room offer drama that stretches up to meet the large 2nd floor loft, great for an office or overnight guests with a convenient half bath. The open first floor plan boasts visibility from the kitchen through the great room and into the formal dining room. The magnificent owner's suite has a large private master bath and huge walk in closet. A guest full bathroom, also on this first level, a laundry and direct access to the attached 2 car garage. There are an abundance of large closets on the upper level and on the first floor. Gas log fireplace in great room. Don't miss this one.
Last Agent to Sell the Property
Berkshire Hathaway HomeServices Stouffer Realty License #331737 Listed on: 10/29/2013

Last Buyer's Agent
Matthew Lasher
Deleted Agent License #2010003200
Property Details
Home Type
- Condominium
Est. Annual Taxes
- $2,197
Year Built
- Built in 2004
Lot Details
- Cul-De-Sac
- South Facing Home
- Wooded Lot
HOA Fees
- $187 Monthly HOA Fees
Home Design
- Cape Cod Architecture
- Brick Exterior Construction
- Asphalt Roof
- Vinyl Construction Material
Interior Spaces
- 1,817 Sq Ft Home
- 1.5-Story Property
- 1 Fireplace
- Views of Woods
Kitchen
- Built-In Oven
- Range
- Microwave
- Dishwasher
- Disposal
Bedrooms and Bathrooms
- 2 Bedrooms
Home Security
Parking
- 2 Car Direct Access Garage
- Garage Drain
- Garage Door Opener
Outdoor Features
- Porch
Utilities
- Forced Air Heating and Cooling System
- Heating System Uses Gas
Listing and Financial Details
- Assessor Parcel Number 6009555
Community Details
Overview
- $187 Annual Maintenance Fee
- Maintenance fee includes Association Insurance, Exterior Building, Landscaping, Property Management, Reserve Fund, Snow Removal, Trash Removal
- Association fees include exterior building, landscaping, property management, snow removal, trash removal
- Ridgewood Condominiums Community
Additional Features
- Shops
- Fire and Smoke Detector
Ownership History
Purchase Details
Purchase Details
Home Financials for this Owner
Home Financials are based on the most recent Mortgage that was taken out on this home.Purchase Details
Home Financials for this Owner
Home Financials are based on the most recent Mortgage that was taken out on this home.Purchase Details
Home Financials for this Owner
Home Financials are based on the most recent Mortgage that was taken out on this home.Purchase Details
Home Financials for this Owner
Home Financials are based on the most recent Mortgage that was taken out on this home.Similar Homes in the area
Home Values in the Area
Average Home Value in this Area
Purchase History
| Date | Type | Sale Price | Title Company |
|---|---|---|---|
| Interfamily Deed Transfer | -- | None Available | |
| Warranty Deed | $148,500 | Attorney | |
| Survivorship Deed | $140,000 | First American Title | |
| Warranty Deed | $137,500 | Rts Group Inc | |
| Warranty Deed | $178,000 | Land America-Lawyers Title |
Mortgage History
| Date | Status | Loan Amount | Loan Type |
|---|---|---|---|
| Closed | $35,000 | Unknown | |
| Previous Owner | $110,000 | Purchase Money Mortgage | |
| Previous Owner | $142,400 | Purchase Money Mortgage |
Property History
| Date | Event | Price | Change | Sq Ft Price |
|---|---|---|---|---|
| 07/13/2015 07/13/15 | Sold | $148,500 | -3.5% | $82 / Sq Ft |
| 06/02/2015 06/02/15 | Pending | -- | -- | -- |
| 03/26/2015 03/26/15 | For Sale | $153,900 | +10.1% | $85 / Sq Ft |
| 12/10/2013 12/10/13 | Sold | $139,750 | -2.6% | $77 / Sq Ft |
| 11/23/2013 11/23/13 | Pending | -- | -- | -- |
| 10/29/2013 10/29/13 | For Sale | $143,500 | -- | $79 / Sq Ft |
Tax History Compared to Growth
Tax History
| Year | Tax Paid | Tax Assessment Tax Assessment Total Assessment is a certain percentage of the fair market value that is determined by local assessors to be the total taxable value of land and additions on the property. | Land | Improvement |
|---|---|---|---|---|
| 2025 | $3,282 | $74,978 | $8,831 | $66,147 |
| 2024 | $3,282 | $74,978 | $8,831 | $66,147 |
| 2023 | $3,282 | $74,978 | $8,831 | $66,147 |
| 2022 | $3,125 | $59,980 | $7,063 | $52,917 |
| 2021 | $3,139 | $59,980 | $7,063 | $52,917 |
| 2020 | $3,114 | $59,980 | $7,060 | $52,920 |
| 2019 | $2,842 | $50,550 | $6,990 | $43,560 |
| 2018 | $2,503 | $50,550 | $6,990 | $43,560 |
| 2017 | $3,054 | $50,550 | $6,990 | $43,560 |
| 2016 | $3,295 | $50,550 | $6,990 | $43,560 |
| 2015 | $3,054 | $50,550 | $6,990 | $43,560 |
| 2014 | $3,033 | $50,550 | $7,080 | $43,470 |
| 2013 | $2,154 | $45,300 | $7,080 | $38,220 |
Agents Affiliated with this Home
-
Matt Lasher
M
Seller's Agent in 2015
Matt Lasher
High Point Real Estate Group
(330) 328-7670
9 Total Sales
-
Patty Koehl

Buyer's Agent in 2015
Patty Koehl
Howard Hanna
(330) 592-3298
1 in this area
15 Total Sales
-
Cheryl Connell

Seller's Agent in 2013
Cheryl Connell
BHHS Northwood
(330) 592-9713
89 Total Sales
-
M
Buyer's Agent in 2013
Matthew Lasher
Deleted Agent
Map
Source: MLS Now
MLS Number: 3455427
APN: 60-09555
- 1514 Wellingshire Cir Unit 38B
- 1444 Wellingshire Cir Unit 32B
- 1420 Wellingshire Cir Unit 23C
- 694 N Ridgecliff St
- 637 N Ridgecliff St
- 550 Crossings Cir Unit 550
- 504 Crossings Cir Unit 504
- 370 Cherry Ridge Unit 60
- 107 W Howe Rd
- 400 Cherry Ridge
- 341 Cherry Ridge
- 331 Cherry Ridge Unit 45
- 211 Cherry Ridge Unit 33
- 1452 Buckingham Gate Blvd
- 1880 Issaquah St
- 1512 Treasch Dr
- 430 Cherry Ridge Unit 54
- 441 Cherry Ridge Unit 52
- 528 Fernwood Ave
- 1251 Bailey Rd
