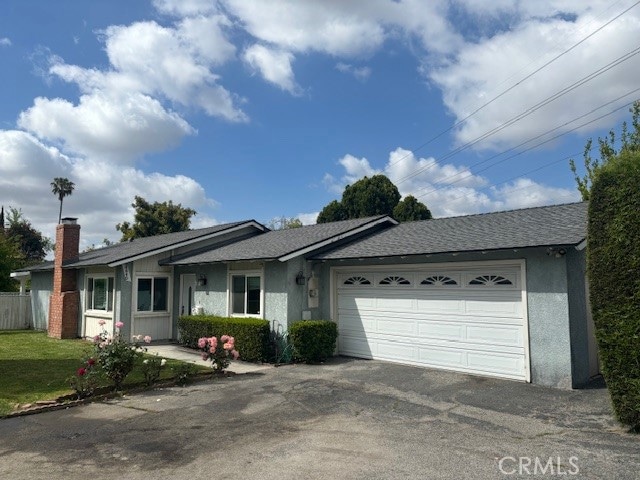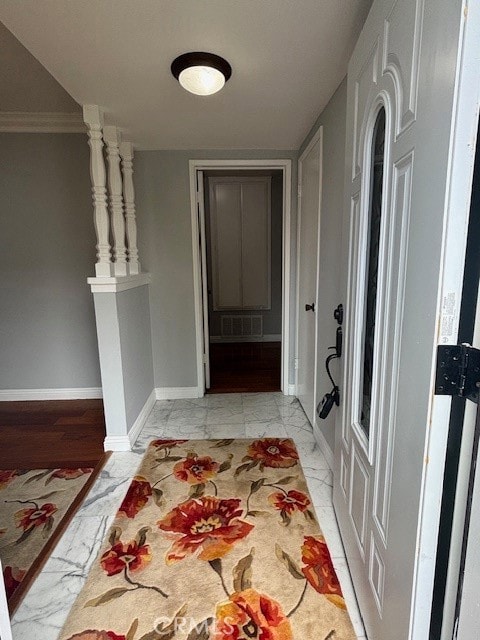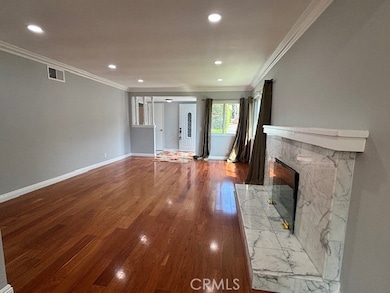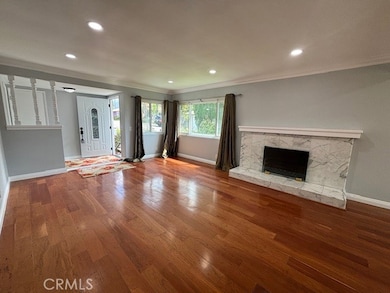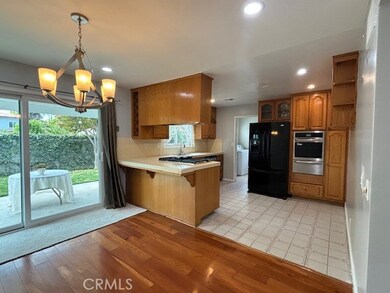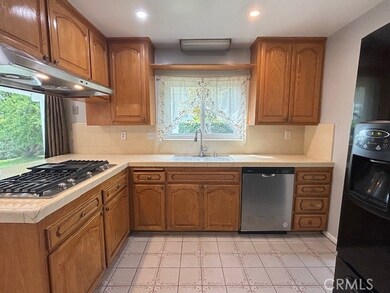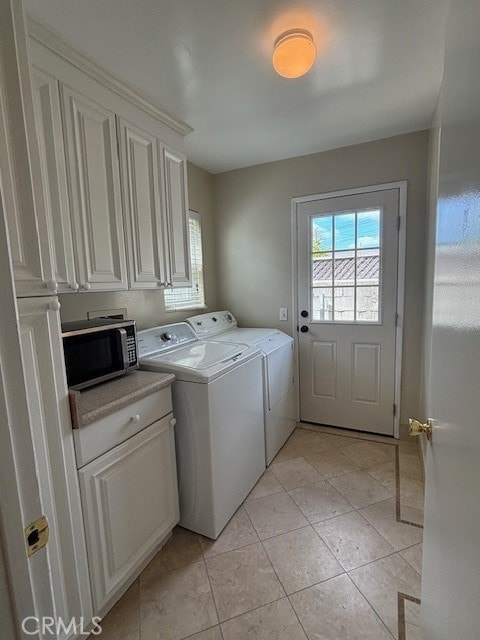8640 Ardendale Ave San Gabriel, CA 91775
Highlights
- Wood Flooring
- Hydromassage or Jetted Bathtub
- Open to Family Room
- Emperor Elementary School Rated A
- No HOA
- Family Room Off Kitchen
About This Home
Temple City School District single story home nested on a quiet cul-de-sac in the highly desirable area of San Gabriel. The versatile layout includes three bedrooms, two full baths, marble entry, fire place, and hard wood flooring throughout. The crown molding and recessed lighting add an elegant touch to the living spaces. New stainless steel cook top, oven, air fryer, and dishwasher. Updated baths with travertine and jacuzzi bath tub. spacious backyard with Avocado, fruits, citrus trees, and covered patio. The attached two-car garage offers convenience and protection for your vehicles. Embrace the beauty of this home with its exceptional location , present a rare opportunity for lasting memories with family and friends.
Home Details
Home Type
- Single Family
Est. Annual Taxes
- $2,509
Year Built
- Built in 1972
Lot Details
- 6,603 Sq Ft Lot
- Cul-De-Sac
- Landscaped
- Level Lot
- Sprinkler System
- Back Yard
Parking
- 2 Car Attached Garage
- Parking Available
- Two Garage Doors
Home Design
- Entry on the 1st floor
Interior Spaces
- 1,392 Sq Ft Home
- 1-Story Property
- Crown Molding
- Recessed Lighting
- Gas Fireplace
- Double Pane Windows
- Window Screens
- Family Room Off Kitchen
- Living Room with Fireplace
- Laundry Room
Kitchen
- Open to Family Room
- Gas Range
- Dishwasher
- Tile Countertops
Flooring
- Wood
- Laminate
Bedrooms and Bathrooms
- 3 Main Level Bedrooms
- Remodeled Bathroom
- 2 Full Bathrooms
- Hydromassage or Jetted Bathtub
- Walk-in Shower
Additional Features
- Patio
- Central Heating and Cooling System
Community Details
- No Home Owners Association
Listing and Financial Details
- Security Deposit $4,200
- Rent includes gardener
- 12-Month Minimum Lease Term
- Available 12/1/25
- Tax Lot 3
- Tax Tract Number 5381018
- Assessor Parcel Number 5381018030
Map
Source: California Regional Multiple Listing Service (CRMLS)
MLS Number: PW25246409
APN: 5381-018-030
- 6628 N Muscatel Ave
- 8533 Los Olivos Dr
- 6430 N Vista St
- 6352 N Muscatel Ave
- 8939 Emperor Ave
- 6817 Sultana Ave
- 8938 Duarte Rd
- 8528 Palma Vista St
- 6138 Avon Ave
- 6968 N Muscatel Ave
- 6433 Livia Ave
- 6919 La Presa Dr
- 8216 Sheffield Rd
- 6013 N Walnut Grove Ave
- 8930 E Fairview Ave
- 8215 Beverly Dr
- 6819 Oak Ave
- 3338 Palermo Ct
- 1349 Elm Ave
- 733 Hunter Dr
- 8919 Longden Ave Unit 16
- 8919 Longden Ave
- 8919 Longden Ave
- 6343-6359 Rosemead Blvd
- 6322 N Del Loma Ave Unit A
- 6322 N Del Loma Ave
- 8348 Doris Ave Unit Front
- 6721 Rosemead Blvd Unit A
- 6626 Rosemead Blvd
- 6348 Provence Rd
- 6933 Rosemead Blvd
- 8522 Lorain Rd
- 7025 Rosemead Blvd Unit 4
- 1731 S San Gabriel Blvd
- 7016 N Rosemead Blvd
- 9100 Duarte Rd
- 7117 Rosemead Blvd
- 5932 Bartlett Ave
- 9162 Greenwood Ave
- 728 Hunter Dr
