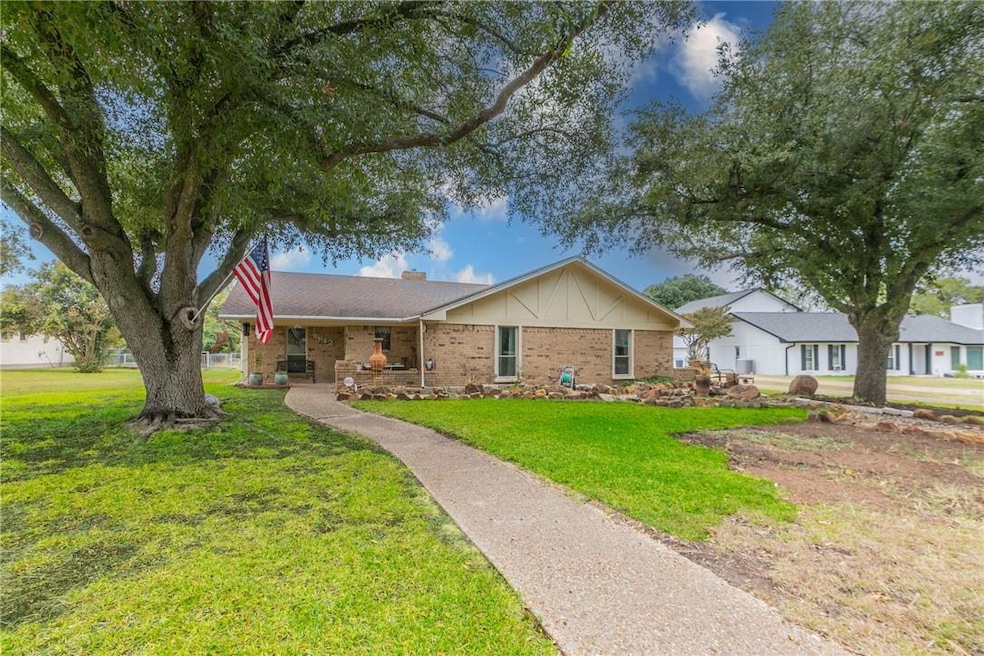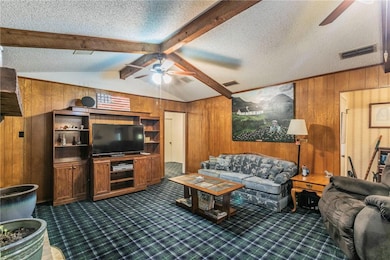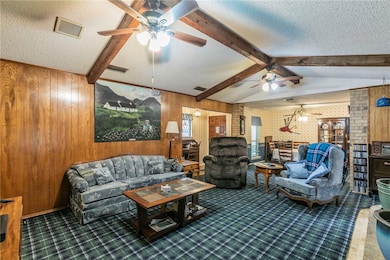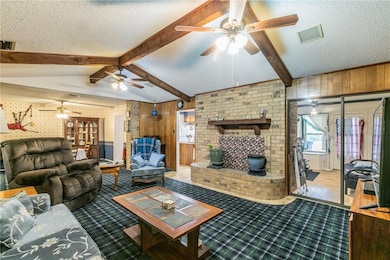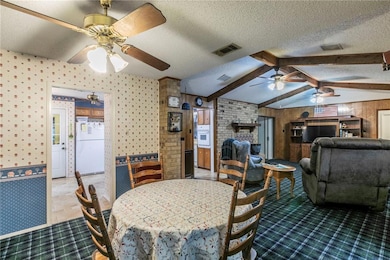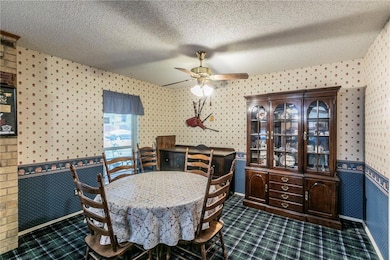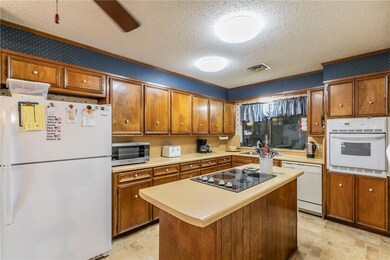8642 Briargrove Dr Woodway, TX 76712
Estimated payment $1,934/month
Highlights
- Vaulted Ceiling
- 2 Car Attached Garage
- Detached Carport Space
- Covered Patio or Porch
- 1-Story Property
- Central Heating and Cooling System
About This Home
Watch the deer from your back patio....this quiet location tucked away in Woodway offers low traffic streets and a convenient location to the Arboretum, quick access to both hospitals, shopping and doctors offices! This home boast and open living and dining to allow for room for guests and parties. The living area has a pretty wood burning fireplace and a vaulted ceiling with wood beams. The location of the kitchen allows for great flow for serving food and times when entertaining. For seasonal weather, the sunroom adds extra space for plants, pets or a great work-out area. In addition to the 2 car attached garage there is also a covered area that allows for extra covered parking plus a detached carport! New roof in March 2025!!! Impact resistance 30 year roof. New washing machine drain line in March 2025.
Home Details
Home Type
- Single Family
Est. Annual Taxes
- $6,093
Year Built
- Built in 1977
Lot Details
- 0.33 Acre Lot
- Chain Link Fence
Parking
- 2 Car Attached Garage
- Detached Carport Space
- Rear-Facing Garage
Home Design
- Slab Foundation
- Composition Roof
- Stone Veneer
Interior Spaces
- 1,856 Sq Ft Home
- 1-Story Property
- Vaulted Ceiling
- Wood Burning Fireplace
- Window Treatments
- Disposal
Flooring
- Carpet
- Vinyl
Bedrooms and Bathrooms
- 4 Bedrooms
- 2 Full Bathrooms
Outdoor Features
- Covered Patio or Porch
- Rain Gutters
Schools
- Parkdale Elementary School
Utilities
- Central Heating and Cooling System
- Electric Water Heater
- Cable TV Available
Community Details
- Woodland West Subdivision
Listing and Financial Details
- Legal Lot and Block 6 / 13
- Assessor Parcel Number 198457
Map
Home Values in the Area
Average Home Value in this Area
Tax History
| Year | Tax Paid | Tax Assessment Tax Assessment Total Assessment is a certain percentage of the fair market value that is determined by local assessors to be the total taxable value of land and additions on the property. | Land | Improvement |
|---|---|---|---|---|
| 2025 | -- | $307,570 | $31,280 | $276,290 |
| 2024 | $5,796 | $311,855 | $0 | $0 |
| 2023 | $5,177 | $278,259 | $0 | $0 |
| 2022 | $5,501 | $252,963 | $0 | $0 |
| 2021 | $5,364 | $234,650 | $24,680 | $209,970 |
| 2020 | $4,987 | $209,060 | $23,390 | $185,670 |
| 2019 | $4,728 | $191,440 | $22,380 | $169,060 |
| 2018 | $4,382 | $172,820 | $21,380 | $151,440 |
| 2017 | $4,141 | $170,800 | $20,230 | $150,570 |
| 2016 | $3,764 | $147,960 | $19,940 | $128,020 |
| 2015 | $3,160 | $141,810 | $19,510 | $122,300 |
| 2014 | $3,160 | $147,140 | $18,000 | $129,140 |
Property History
| Date | Event | Price | Change | Sq Ft Price |
|---|---|---|---|---|
| 08/23/2025 08/23/25 | Price Changed | $267,500 | -3.6% | $144 / Sq Ft |
| 07/28/2025 07/28/25 | Price Changed | $277,500 | -3.5% | $150 / Sq Ft |
| 07/20/2025 07/20/25 | Price Changed | $287,500 | -1.7% | $155 / Sq Ft |
| 07/11/2025 07/11/25 | Price Changed | $292,500 | -1.7% | $158 / Sq Ft |
| 06/24/2025 06/24/25 | Price Changed | $297,500 | -3.3% | $160 / Sq Ft |
| 06/13/2025 06/13/25 | Price Changed | $307,500 | -2.2% | $166 / Sq Ft |
| 05/16/2025 05/16/25 | Price Changed | $314,500 | -6.1% | $169 / Sq Ft |
| 11/04/2024 11/04/24 | For Sale | $334,900 | -- | $180 / Sq Ft |
Mortgage History
| Date | Status | Loan Amount | Loan Type |
|---|---|---|---|
| Closed | $10,000 | Credit Line Revolving |
Source: North Texas Real Estate Information Systems (NTREIS)
MLS Number: 226466
APN: 48-045805-078500-0
- Lot 3 TBD Prestwick Dr
- Lot 1 TBD Prestwick Dr
- 304 Heather Run Dr
- 313 Heather Run Dr
- 8517 Briargrove Dr
- 8509 Briargrove Dr
- 407 Charleston Park Dr
- 1 Quail Valley Dr
- 1197 Western Oaks Dr
- 1604 Oak Hollow Dr
- 45 Turnberry Dr
- 51 Turnberry Dr
- 39 Turnberry Ct
- 71 Pinehurst Dr
- 8325 Gatecrest Dr
- 8309 Gatecrest Dr
- 59 Pinehurst Dr
- TBD Valley Brook Cir
- 8900 Valley Brook Cir
- 7 Pinehurst Dr
- 1500-1549 Western Oaks Dr
- 8919 Whippoorwill Dr
- 7301 Sanger Ave
- 8014 W Highway 84
- 1343 N 66th St
- 6615 Dunn St
- 6617 Landmark Dr
- 9000 Chapel Rd
- 415 Owen Ln
- 5903 Woodway Dr
- 2024 Meadow Rd
- 5817 Edmond Ave
- 9821 Chapel Rd
- 1700 Breezy Dr
- 901 Wooded Acres Dr
- 912 Lake Air Dr
- 1904 Ramada Dr
- 1924 Ramada Dr
- 814 Majestic Dr
- 5101 Sanger Ave
