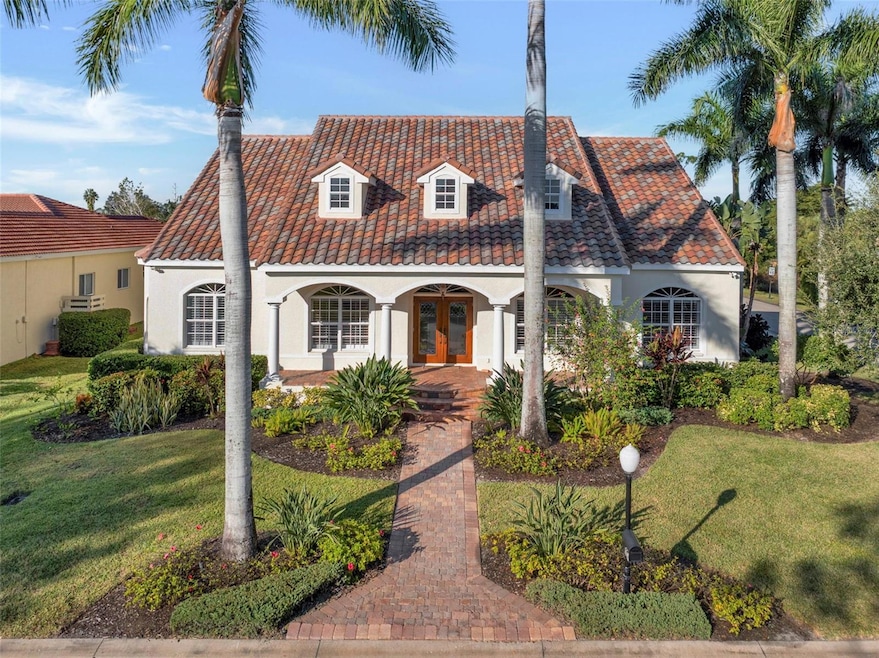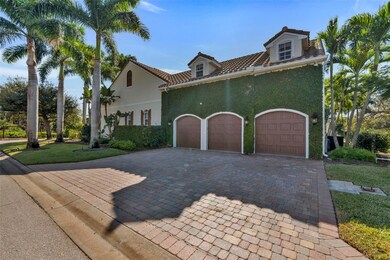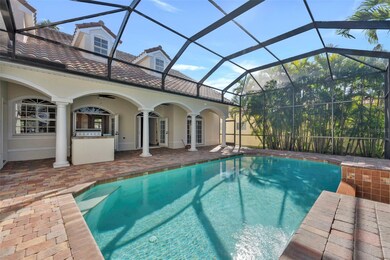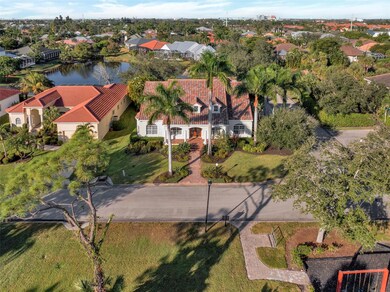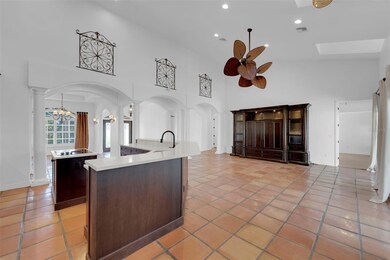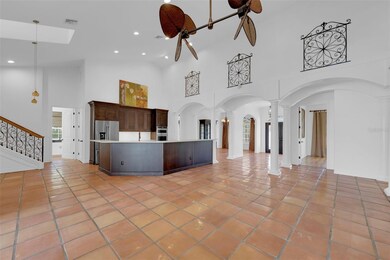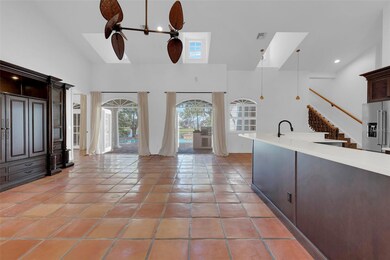8642 S Lake Cir Fort Myers, FL 33908
Estimated payment $5,146/month
Highlights
- 91 Feet of Lake Waterfront
- Screened Pool
- Loft
- Fort Myers High School Rated A
- Open Floorplan
- End Unit
About This Home
Nestled in the highly desirable Stonebridge subdivision, this 4-bedroom, 3-bath home offers the perfect combination of privacy, luxury, and convenience. With soaring ceilings, an open floor plan, and two spacious primary suites, this home is designed for comfort and entertaining. The kitchen, featuring quartz countertops, flows seamlessly into the formal dining room and great room. French doors open to a spacious patio with outdoor ceiling fans, overlooking a heated, screened-in pool with serene lake and fountain views. The large game room (600+ sq. ft.) features a wet bar and flexible space for entertainment, a pool table, or home office. Additional highlights include: 3-car garage with workshop space, garage fridge, and cabinets, new AC, new roof (2023, tile), new interior doors, plantation shutters, exterior paint, generator piping and ample storage throughout. Located just minutes from golf courses, schools, shopping, beaches, and HealthPark Medical Complex, this home combines a move-in ready layout with unbeatable location. Don’t miss this rare opportunity to own a lakefront retreat in Stonebridge!
Listing Agent
KELLER WILLIAMS REALTY FT MYER Brokerage Phone: 239-236-4350 License #3223347 Listed on: 11/26/2025

Home Details
Home Type
- Single Family
Est. Annual Taxes
- $5,054
Year Built
- Built in 2002
Lot Details
- 0.28 Acre Lot
- 91 Feet of Lake Waterfront
- Lake Front
- North Facing Home
- Mature Landscaping
- Corner Lot
- Level Lot
- Property is zoned RS-1
HOA Fees
- $78 Monthly HOA Fees
Parking
- 3 Car Attached Garage
- Ground Level Parking
- Garage Door Opener
- Driveway
Property Views
- Lake
- Pool
Home Design
- Bi-Level Home
- Slab Foundation
- Tile Roof
- Concrete Siding
- Block Exterior
- Stucco
Interior Spaces
- 3,235 Sq Ft Home
- Open Floorplan
- Wet Bar
- Built-In Features
- High Ceiling
- Ceiling Fan
- Shades
- Plantation Shutters
- French Doors
- Great Room
- Family Room Off Kitchen
- Combination Dining and Living Room
- Loft
- Inside Utility
- Fire and Smoke Detector
Kitchen
- Cooktop
- Microwave
- Ice Maker
- Dishwasher
Flooring
- Brick
- Laminate
- Tile
Bedrooms and Bathrooms
- 4 Bedrooms
- Primary Bedroom Upstairs
- Split Bedroom Floorplan
- 3 Full Bathrooms
Laundry
- Laundry Room
- Dryer
- Washer
Pool
- Screened Pool
- Heated In Ground Pool
- Fence Around Pool
Outdoor Features
- Access To Lake
- Screened Patio
- Outdoor Grill
Utilities
- Central Heating and Cooling System
- Well
- Cable TV Available
Community Details
- Sentry Association
- Sentry Management Association
- Stonebridge South Sub Subdivision
Listing and Financial Details
- Tax Lot 29
- Assessor Parcel Number 03-46-24-01-00000.0290
Map
Home Values in the Area
Average Home Value in this Area
Tax History
| Year | Tax Paid | Tax Assessment Tax Assessment Total Assessment is a certain percentage of the fair market value that is determined by local assessors to be the total taxable value of land and additions on the property. | Land | Improvement |
|---|---|---|---|---|
| 2025 | $5,054 | $405,401 | -- | -- |
| 2024 | $4,950 | $393,976 | -- | -- |
| 2023 | $4,950 | $382,501 | $0 | $0 |
| 2022 | $4,961 | $371,360 | $0 | $0 |
| 2021 | $4,916 | $476,974 | $80,355 | $396,619 |
| 2020 | $4,918 | $355,566 | $0 | $0 |
| 2019 | $4,847 | $347,572 | $0 | $0 |
| 2018 | $4,862 | $341,091 | $0 | $0 |
| 2017 | $4,857 | $334,075 | $0 | $0 |
| 2016 | $4,844 | $382,158 | $72,000 | $310,158 |
| 2015 | $4,923 | $378,309 | $53,000 | $325,309 |
| 2014 | $4,911 | $391,999 | $48,000 | $343,999 |
| 2013 | -- | $348,612 | $40,000 | $308,612 |
Property History
| Date | Event | Price | List to Sale | Price per Sq Ft |
|---|---|---|---|---|
| 11/26/2025 11/26/25 | For Sale | $879,999 | -- | $272 / Sq Ft |
Purchase History
| Date | Type | Sale Price | Title Company |
|---|---|---|---|
| Warranty Deed | $442,500 | Barrier Island Title Service | |
| Warranty Deed | $369,900 | -- | |
| Warranty Deed | $53,000 | -- |
Mortgage History
| Date | Status | Loan Amount | Loan Type |
|---|---|---|---|
| Open | $354,000 | Unknown | |
| Previous Owner | $225,000 | No Value Available | |
| Previous Owner | $46,000 | No Value Available |
Source: Stellar MLS
MLS Number: C7518154
APN: 03-46-24-01-00000.0290
- 8726 Lakefront Ct
- 8738 Lakefront Ct
- 8921 Crown Colony Blvd
- 8698 Colony Trace Dr
- 16530 Whispering Trace Ct
- 8920 Crown Colony Blvd
- 8923 Dartmoor Way
- 16524 Wellington Lakes Cir
- 16650 Crownsbury Way
- 11825 Bayport Ln Unit 504
- 16590 Crownsbury Way Unit 102
- 8929 Greenwich Hills Way
- 8913 Dartmoor Way
- 16525 Wellington Lakes Cir
- 16227 Crown Arbor Way
- 8970 Greenwich Hills Way Unit 102
- 8720 Westwood Oaks Place
- 8913 Greenwich Hills Way
- 11801 Bayport Ln Unit 104
- 16550 Crownsbury Way Unit 101
- 8549 S Lake Cir
- 16580 Crownsbury Way Unit 202
- 11807 Bayport Ln Unit 204
- 8986 Greenwich Hills Way Unit 201
- 11842 Bayport Ln Unit 2102
- 16561 Wellington Lakes Cir
- 16107 Mount Abbey Way Unit 202
- 16901 Colony Lakes Blvd
- 8766 Tropical Ct
- 15250 Sonoma Dr
- 15780 Portofino Springs Blvd Unit 107
- 15821 Portofino Springs Blvd
- 17006 Middlebrook Ct
- 9240 Bayberry Bend Unit 103
- 15560 Laguna Hills Dr
- 15241 Cortona Way
- 8100 Banyan Breeze Way
- 16400 Millstone Cir Unit 205
- 7930 Sandel Wood Cir W
- 16411 Millstone Cir Unit 204
