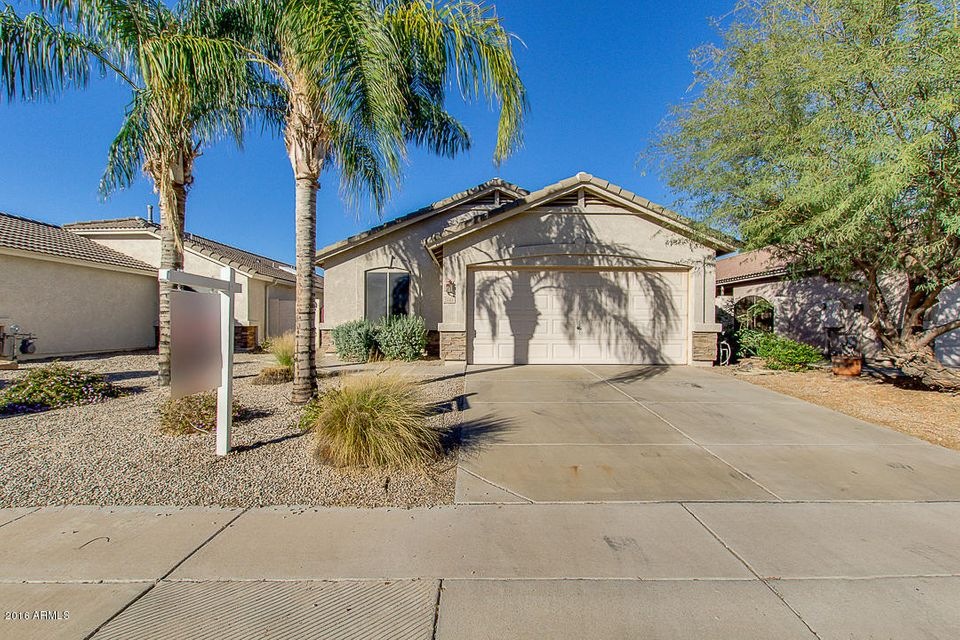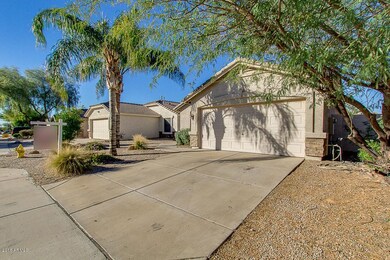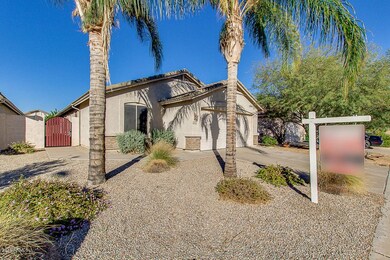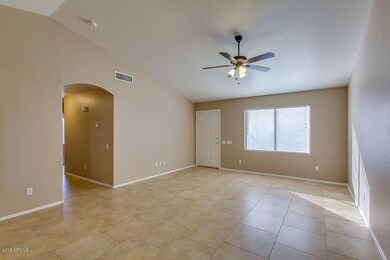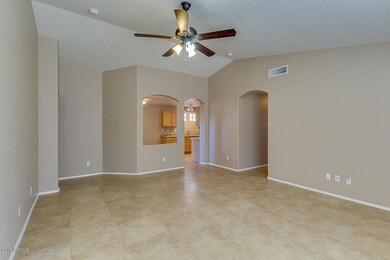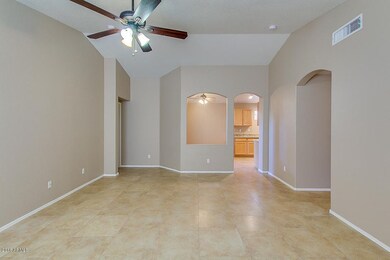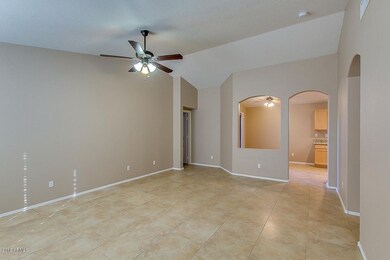
Highlights
- Vaulted Ceiling
- Granite Countertops
- Eat-In Kitchen
- Boulder Creek Elementary School Rated A-
- Covered patio or porch
- Double Pane Windows
About This Home
As of January 2017Situated on a North/South Lot Featuring a Great Room Split Floor Plan with 3 Bedrooms, 2'' Blinds, Vaulted Ceilings, 20'' Brick Set Tile, New Carpet, Fresh Interior Accent Paint, Ceiling Fans, Eat-In Kitchen, Granite Slab w/Undermount Sink, Maple Cabinets w/Pull-Outs, Black Smooth Top Range Incl Built-In Microwave, Dual Sinks & Walk-In Closet in Master Bath, Sunscreens, Covered Patio with Brick Pavers & Grassy Area, 2 Car Garage.
Last Agent to Sell the Property
Kenny Klaus
Keller Williams Integrity First License #SA515503000 Listed on: 12/01/2016
Home Details
Home Type
- Single Family
Est. Annual Taxes
- $836
Year Built
- Built in 2000
Lot Details
- 4,772 Sq Ft Lot
- Block Wall Fence
- Front and Back Yard Sprinklers
- Sprinklers on Timer
- Grass Covered Lot
HOA Fees
- $49 Monthly HOA Fees
Parking
- 2 Car Garage
- Garage Door Opener
Home Design
- Wood Frame Construction
- Tile Roof
- Stucco
Interior Spaces
- 1,215 Sq Ft Home
- 1-Story Property
- Vaulted Ceiling
- Ceiling Fan
- Double Pane Windows
- Solar Screens
Kitchen
- Eat-In Kitchen
- Built-In Microwave
- Granite Countertops
Flooring
- Carpet
- Tile
Bedrooms and Bathrooms
- 3 Bedrooms
- Primary Bathroom is a Full Bathroom
- 2 Bathrooms
- Dual Vanity Sinks in Primary Bathroom
Accessible Home Design
- No Interior Steps
Outdoor Features
- Covered patio or porch
- Playground
Schools
- Desert Ridge Jr. High Middle School
- Desert Ridge High School
Utilities
- Refrigerated Cooling System
- Heating System Uses Natural Gas
- High Speed Internet
- Cable TV Available
Listing and Financial Details
- Tax Lot 457
- Assessor Parcel Number 312-03-321
Community Details
Overview
- Association fees include ground maintenance
- Heywood Management Association, Phone Number (480) 820-1519
- Built by Pulte Homes
- Lesueur Estates Subdivision
Recreation
- Community Playground
- Bike Trail
Ownership History
Purchase Details
Home Financials for this Owner
Home Financials are based on the most recent Mortgage that was taken out on this home.Purchase Details
Purchase Details
Home Financials for this Owner
Home Financials are based on the most recent Mortgage that was taken out on this home.Purchase Details
Home Financials for this Owner
Home Financials are based on the most recent Mortgage that was taken out on this home.Similar Homes in Mesa, AZ
Home Values in the Area
Average Home Value in this Area
Purchase History
| Date | Type | Sale Price | Title Company |
|---|---|---|---|
| Warranty Deed | $199,900 | Title Alliance Of Az Llc | |
| Cash Sale Deed | $158,000 | Title Alliance Of Az Llc | |
| Interfamily Deed Transfer | -- | Western National Title Agenc | |
| Joint Tenancy Deed | $107,855 | Transnation Title Insurance |
Mortgage History
| Date | Status | Loan Amount | Loan Type |
|---|---|---|---|
| Open | $149,900 | New Conventional | |
| Previous Owner | $132,000 | New Conventional | |
| Previous Owner | $109,800 | Fannie Mae Freddie Mac | |
| Previous Owner | $106,953 | FHA |
Property History
| Date | Event | Price | Change | Sq Ft Price |
|---|---|---|---|---|
| 02/16/2018 02/16/18 | Rented | $1,295 | 0.0% | -- |
| 02/12/2018 02/12/18 | Under Contract | -- | -- | -- |
| 02/12/2018 02/12/18 | Off Market | $1,295 | -- | -- |
| 01/19/2018 01/19/18 | For Rent | $1,295 | +3.6% | -- |
| 02/02/2017 02/02/17 | Rented | $1,250 | 0.0% | -- |
| 01/31/2017 01/31/17 | Under Contract | -- | -- | -- |
| 01/31/2017 01/31/17 | Off Market | $1,250 | -- | -- |
| 01/18/2017 01/18/17 | Sold | $199,900 | 0.0% | $165 / Sq Ft |
| 01/18/2017 01/18/17 | For Rent | $1,250 | 0.0% | -- |
| 12/16/2016 12/16/16 | Pending | -- | -- | -- |
| 12/01/2016 12/01/16 | For Sale | $199,900 | -- | $165 / Sq Ft |
Tax History Compared to Growth
Tax History
| Year | Tax Paid | Tax Assessment Tax Assessment Total Assessment is a certain percentage of the fair market value that is determined by local assessors to be the total taxable value of land and additions on the property. | Land | Improvement |
|---|---|---|---|---|
| 2025 | $1,188 | $13,791 | -- | -- |
| 2024 | $1,198 | $13,134 | -- | -- |
| 2023 | $1,198 | $27,210 | $5,440 | $21,770 |
| 2022 | $1,171 | $19,910 | $3,980 | $15,930 |
| 2021 | $1,237 | $18,430 | $3,680 | $14,750 |
| 2020 | $1,216 | $16,750 | $3,350 | $13,400 |
| 2019 | $1,138 | $15,150 | $3,030 | $12,120 |
| 2018 | $1,090 | $13,780 | $2,750 | $11,030 |
| 2017 | $1,058 | $12,410 | $2,480 | $9,930 |
| 2016 | $912 | $11,820 | $2,360 | $9,460 |
| 2015 | $836 | $10,950 | $2,190 | $8,760 |
Agents Affiliated with this Home
-

Seller's Agent in 2018
Richard Shoap
Mark Brower Properties, LLC
(480) 336-2556
-
J
Buyer's Agent in 2018
Judith Walter
RE/MAX
-

Seller's Agent in 2017
Mark Brower
Mark Brower Properties, LLC
(602) 228-9617
89 Total Sales
-
K
Seller's Agent in 2017
Kenny Klaus
Keller Williams Integrity First
-

Buyer's Agent in 2017
Dick Rosen
LHM Realty
(763) 234-9266
3 Total Sales
Map
Source: Arizona Regional Multiple Listing Service (ARMLS)
MLS Number: 5531241
APN: 312-03-321
- 8660 E Nido Ave
- 2741 S 85th Way
- 8733 E Nichols Ave
- 2741 S Gordon
- 2710 S Shelby Unit 1
- 3200 S Hawes Rd
- 2550 S Ellsworth Rd Unit 38
- 2550 S Ellsworth Rd Unit 137
- 2550 S Ellsworth Rd Unit 68
- 2550 S Ellsworth Rd Unit 596
- 2550 S Ellsworth Rd Unit 602
- 2550 S Ellsworth Rd Unit 510
- 2550 S Ellsworth Rd Unit 331
- 2550 S Ellsworth Rd Unit 494
- 2550 S Ellsworth Rd Unit 289
- 2550 S Ellsworth Rd Unit 611
- 2550 S Ellsworth Rd Unit 765
- 2550 S Ellsworth Rd Unit 678
- 2550 S Ellsworth Rd Unit 813
- 2550 S Ellsworth Rd Unit 353
