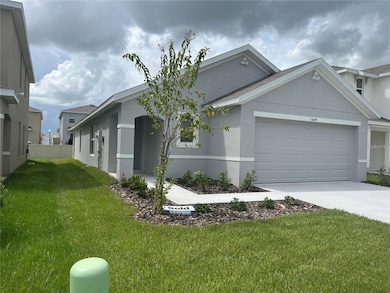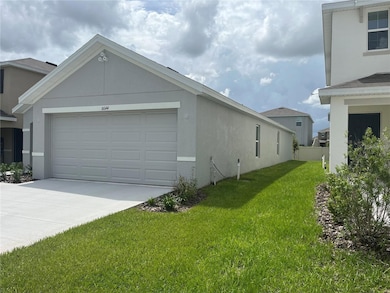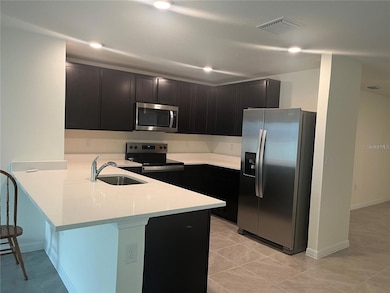Highlights
- 2 Car Attached Garage
- Living Room
- Dining Room
- West Port High School Rated A-
- Central Air
- Ceiling Fan
About This Home
THIS IS ALMOST NEW CONSTRUCTION. THIS BEAUTIFUL HOUSE HAS 3 BEDROOM AND 2 FULL BATHROOM. GREAT LIVING ROOM IS CONNECTED WITH KITCHEN AND DINNING AREA. THEN FRONT ENTRY COULD BE USED FOR SMALL WELCOME ROOM. KITCHEN INCLUDES ALL STAINLESS STEEL APPLIANCES, BEAUTIFUL QUARTZ COUNTER TOP AND LARGE PANTRY. SEVERAL CLOSETS IN OTHER AREA OF THE HOUSE. MASTER BEDROOM IS SEPARATE FROM OTHER TWO BEDROOM GIVING MORE PRIVACY WITH FULL BATHROOM AND DOUBLE VANITY SINKS AND HUGE WALKING CLOSET. SECOND FULL BATHROOM IS FOR OTHER TWO BEDROOMS. IN BONUS, LANAI AND CEILING FANS WITH REMOTE IN ALL ROOMS. EASY ACCESS FROM SR 00, MEDICAL FACILITIES, RESTAURANTS AND SHOPPING CENTERS.
Listing Agent
5 STAR REAL ESTATES SERV LLC Brokerage Phone: 352-572-2400 License #3476249 Listed on: 10/27/2025
Home Details
Home Type
- Single Family
Year Built
- Built in 2024
Lot Details
- 4,792 Sq Ft Lot
- Lot Dimensions are 40x115
Parking
- 2 Car Attached Garage
Interior Spaces
- 1,504 Sq Ft Home
- 1-Story Property
- Ceiling Fan
- Living Room
- Dining Room
Kitchen
- Range
- Microwave
- Dishwasher
- Disposal
Bedrooms and Bathrooms
- 3 Bedrooms
- 2 Full Bathrooms
Laundry
- Laundry in unit
- Dryer
Utilities
- Central Air
- Heat Pump System
- Electric Water Heater
Listing and Financial Details
- Residential Lease
- Property Available on 10/27/25
- The owner pays for management
- $80 Application Fee
- Assessor Parcel Number 35623-04-061
Community Details
Overview
- Property has a Home Owners Association
- Susan Cohen Fischer Association
- Ocala Crossings South Ph 1 Subdivision
Pet Policy
- Pet Size Limit
- Pet Deposit $350
- 1 Pet Allowed
- Breed Restrictions
- Small pets allowed
Map
Source: Stellar MLS
MLS Number: OM712386
APN: 35623-04-061
- 8598 SW 44th Terrace
- 8592 SW 44th Terrace
- 8586 SW 44th Terrace
- 8646 SW 44th Terrace
- 8653 SW 44th Terrace
- 8673 SW 44th Terrace
- 8580 SW 44th Terrace
- 8618 SW 44th Terrace
- 8619 SW 44th Terrace
- 8606 SW 44th Terrace
- 4467 SW 85 Ln
- Robie Plan at Ocala Crossings South
- Allex Plan at Ocala Crossings South
- Hayden Plan at Ocala Crossings South
- CALI Plan at Ocala Crossings South
- DARWIN Plan at Ocala Crossings South
- Aria Plan at Ocala Crossings South
- Elston Plan at Ocala Crossings South
- 4706 SW 88th Ln
- 4683 SW 88th Ln
- 8602 SW 46th Ave
- 4451 SW 85 Ln
- 4421 SW 85th St
- 4421 SW 85 Ln
- 8670 SW 43rd Terrace
- 4693 SW 83rd Loop
- 8700 SW 43rd Terrace
- 8740 SW 43rd Terrace
- 4643 SW 84th St Rd
- 4701 SW 83rd Loop
- 4576 SW 84th Street Rd
- 8418 SW 41st Cir
- 8283 SW 42nd Cir
- 4931 SW 88 Place
- 4950 SW 81st Loop
- 8899 SW 50th Ave
- 5070 SW 88th St
- 8748 SW 49th Cir
- 8768 SW 49th Cir
- 8759 SW 52nd Ct







