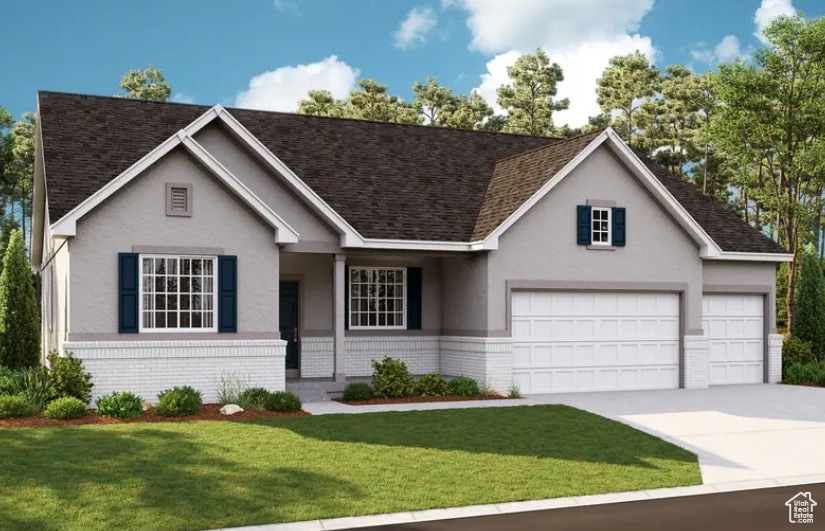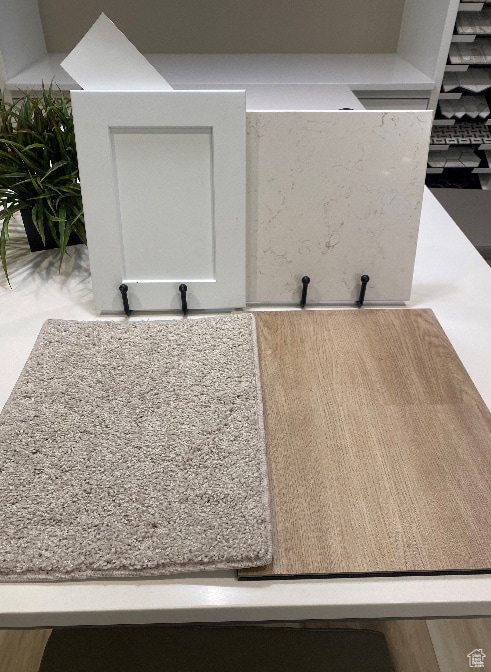8645 N Halloran Ct Unit 1323 Lake Point, UT 84074
Estimated payment $4,121/month
Highlights
- New Construction
- Mountain View
- Main Floor Primary Bedroom
- Updated Kitchen
- Rambler Architecture
- Great Room
About This Home
Current Incentives have rates as low as 3.75% FHA/VA. Restrictions apply contact for details!! Nestled near the majestic mountains, this exceptional community is a haven for outdoor enthusiasts, offering hiking, biking, and horse trails just moments from your door. Enjoy the best of both world; peaceful mountain living paired with the convenience of being just a short drive from Salt Lake City International Airport and vibrant downtown Salt Lake for work, entertainment, and travel. From the moment you step onto the covered front patio, you'll feel a sense of retreat from the hustle and bustle of everyday life. Inside, the gourmet kitchen is a chef's dream, designed for both function and beauty. The sunroom, seamlessly connected to a covered patio, creates the perfect space for hosting friends and family or enjoying quiet mornings. Step into your primary retreat; a luxurious sanctuary featuring an extended sitting area, dual closets, a garden tub, and a separate shower designed for ultimate comfort. Working from home? Enjoy a dedicated office space with elegant French doors, offering the privacy and quiet you need to stay productive.
Listing Agent
Richmond American Homes of Utah, Inc License #10034972 Listed on: 09/03/2025
Co-Listing Agent
Liz Gualtier
Richmond American Homes of Utah, Inc License #9719885
Home Details
Home Type
- Single Family
Est. Annual Taxes
- $4,998
Year Built
- Built in 2025 | New Construction
Lot Details
- 7,841 Sq Ft Lot
- Cul-De-Sac
- Landscaped
- Property is zoned Single-Family
HOA Fees
- $15 Monthly HOA Fees
Parking
- 3 Car Attached Garage
Home Design
- Rambler Architecture
- Stone Siding
- Asphalt
- Stucco
Interior Spaces
- 4,516 Sq Ft Home
- 2-Story Property
- Self Contained Fireplace Unit Or Insert
- Gas Log Fireplace
- Sliding Doors
- Great Room
- Den
- Mountain Views
- Basement Fills Entire Space Under The House
Kitchen
- Updated Kitchen
- Double Oven
- Microwave
- Portable Dishwasher
- Disposal
- Instant Hot Water
Flooring
- Carpet
- Tile
Bedrooms and Bathrooms
- 3 Main Level Bedrooms
- Primary Bedroom on Main
- Walk-In Closet
- Soaking Tub
- Bathtub With Separate Shower Stall
Schools
- Old Mill Elementary School
- Clarke N Johnsen Middle School
- Stansbury High School
Utilities
- SEER Rated 16+ Air Conditioning Units
- Forced Air Heating and Cooling System
- Natural Gas Connected
Additional Features
- Sprinkler System
- Covered Patio or Porch
Listing and Financial Details
- Home warranty included in the sale of the property
- Assessor Parcel Number 22-001-0-1323
Community Details
Overview
- Board@Pastureshoa.Com Association, Phone Number (801) 231-9098
- Pastures At Saddleback Subdivision
Recreation
- Horse Trails
- Hiking Trails
- Bike Trail
Map
Home Values in the Area
Average Home Value in this Area
Tax History
| Year | Tax Paid | Tax Assessment Tax Assessment Total Assessment is a certain percentage of the fair market value that is determined by local assessors to be the total taxable value of land and additions on the property. | Land | Improvement |
|---|---|---|---|---|
| 2025 | $1,600 | $136,000 | $136,000 | $0 |
| 2024 | $1,747 | $136,000 | $136,000 | $0 |
| 2023 | $1,747 | $152,500 | $152,500 | $0 |
| 2022 | $0 | $0 | $0 | $0 |
Property History
| Date | Event | Price | List to Sale | Price per Sq Ft |
|---|---|---|---|---|
| 09/03/2025 09/03/25 | For Sale | $699,990 | -- | $155 / Sq Ft |
Source: UtahRealEstate.com
MLS Number: 2109054
APN: 22-001-0-1323
- 2056 E Dolan Dr Unit 1334
- 2056 E Dolan Dr
- 2068 E Dolan Dr
- 2068 E Dolan Dr Unit 1333
- 2080 E Dolan Dr Unit 1332
- 2080 E Dolan Dr
- 8636 N Weston Way Unit 1321
- 8636 N Weston Way
- 8622 N Halloran Ct Unit 1330
- 8622 N Halloran Ct
- 8645 N Halloran Ct
- 8638 N Haloran Ct
- 8638 N Halloran Ct Unit 1329
- 8655 N Haloran Ct
- 8648 N Halloran Ct
- 8648 N Halloran Ct Unit 1328
- 8665 N Haloran Ct
- 8675 N Halloran Ct Unit 1326
- 8674 N Haloran Ct
- 8674 N Halloran Ct Unit 1327
- 134 Lakeview
- 137 Stern Ct
- 273 Interlochen Ln
- 291 Beach Tree Ln
- 5718 N Osprey Dr
- 9068 Main St
- 8816 W Florence Dr
- 4032 S Dry Hollow Ln
- 8578 W Bowie Dr
- 8548 W Henderson Way
- 8525 W Elk Mountain Rd
- 2842 S 8440 W
- 8279 W Arbor Park Dr
- 8357 W Aleen Ave
- 3180 S Breeze Dr
- 1837 N Berra Blvd
- 361 E 1520 N
- 468 E 1480 N
- 949 N 580 E
- 846 E 900 N


