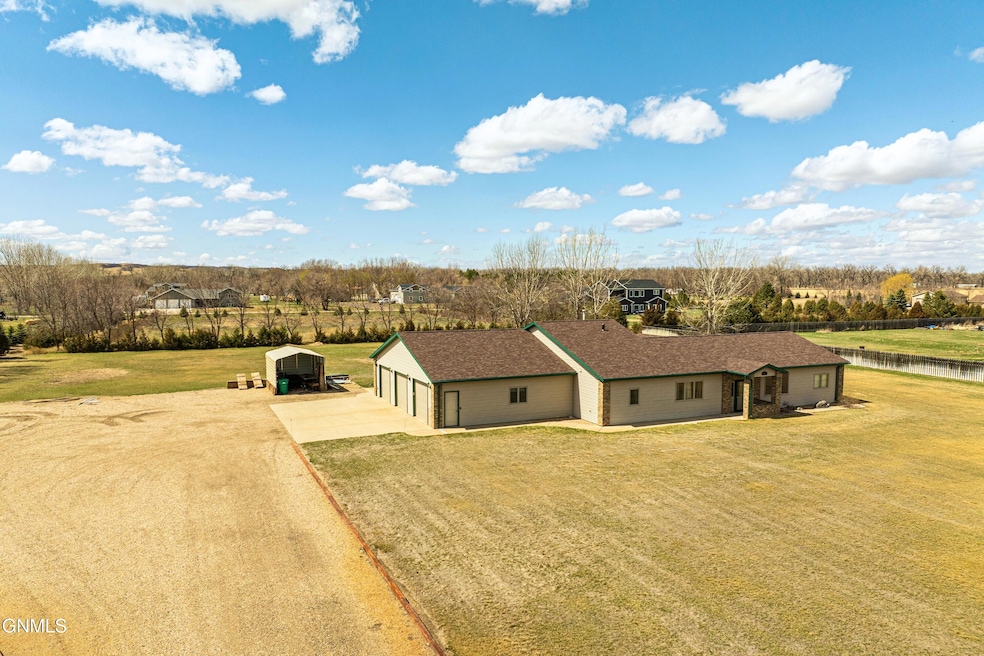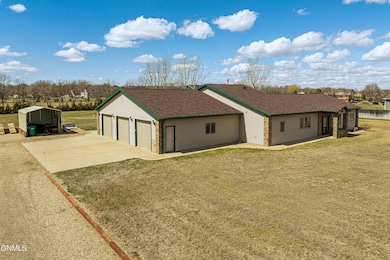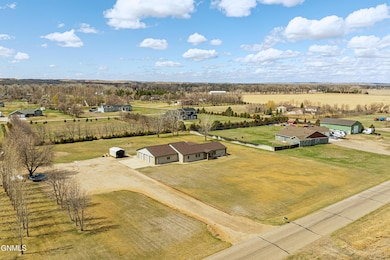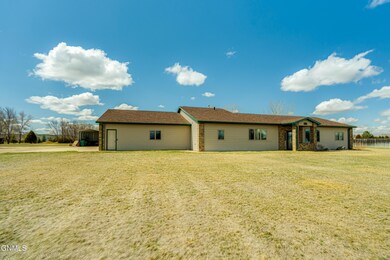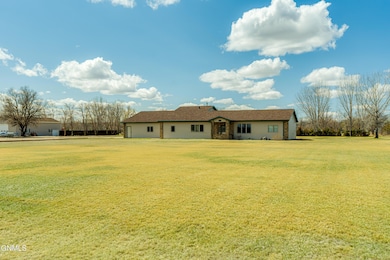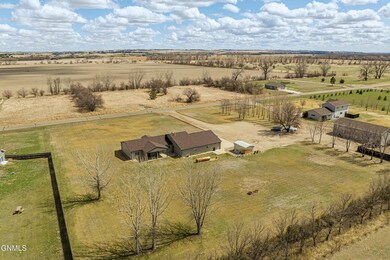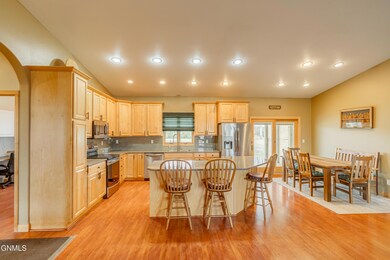
8646 Hogue Rd Bismarck, ND 58503
Highlights
- Ranch Style House
- Radiant Floor
- Home Office
- Grimsrud Elementary School Rated 9+
- Cathedral Ceiling
- 4 Car Attached Garage
About This Home
As of July 2025One level patio home located on 2 acres in rural NW Bismarck. This home features 3 bedrooms, 3 full bathrooms, an oversized garage, steel siding, & radiant heated floors throughout the house & garage. The spacious floor plan has 9' ceilings & is handicap accessible. The kitchen has vaulted ceilings with recessed lighting, granite counter tops, tile backsplash, stainless steel appliances, & an island with seating. The kitchen & dining room are spacious & are great for entertaining. The dining room opens to a large covered patio. The primary bedroom has space for a king-sized bed, walk-in closet, large private bathroom with dual vanity sinks & a jetted tub/shower combo. The 2nd & 3rd bedrooms are good-sized & share a full bathroom. Completing the interior is a office/pantry, laundry room, & a 3rd full bathroom. The oversized garage is fully finished with 1,737 square feet. The heated garage floors have an epoxy finish & 2 floor drains. The garage also has water, built-in cabinets with a sink & counter-space, storage shelving, utility room, & a storage room above the garage. This 2-acre lot has 16 zone sprinkler system (12 zones on well water & 4 zones on rural water). Great opportunity to own this rural one level patio home.
Last Agent to Sell the Property
CENTURY 21 Morrison Realty License #7962 Listed on: 04/24/2025

Home Details
Home Type
- Single Family
Est. Annual Taxes
- $1,980
Year Built
- Built in 2004
Lot Details
- 2.06 Acre Lot
- Level Lot
- Front and Back Yard Sprinklers
Parking
- 4 Car Attached Garage
- Heated Garage
- Workbench in Garage
Home Design
- Ranch Style House
- Patio Home
- Brick Exterior Construction
- Shingle Roof
- Steel Siding
Interior Spaces
- 1,945 Sq Ft Home
- Cathedral Ceiling
- Ceiling Fan
- Window Treatments
- Living Room
- Dining Room
- Home Office
Kitchen
- Range
- Dishwasher
Flooring
- Carpet
- Radiant Floor
- Laminate
- Tile
Bedrooms and Bathrooms
- 3 Bedrooms
- Walk-In Closet
- 3 Full Bathrooms
Laundry
- Laundry Room
- Laundry on main level
Accessible Home Design
- Accessible Bedroom
- Accessible Doors
- Accessible Entrance
Outdoor Features
- Patio
Schools
- Grimsrud Elementary School
- Horizon Middle School
- Century High School
Utilities
- Forced Air Heating and Cooling System
- Boiler Heating System
- Geothermal Heating and Cooling
- Propane
- Rural Water
- Well
- Septic Tank
- Septic System
Community Details
- Island Park Estates Subdivision
Listing and Financial Details
- Assessor Parcel Number 23-140-81-50-03-020
Ownership History
Purchase Details
Home Financials for this Owner
Home Financials are based on the most recent Mortgage that was taken out on this home.Purchase Details
Home Financials for this Owner
Home Financials are based on the most recent Mortgage that was taken out on this home.Similar Homes in Bismarck, ND
Home Values in the Area
Average Home Value in this Area
Purchase History
| Date | Type | Sale Price | Title Company |
|---|---|---|---|
| Warranty Deed | $500,000 | None Listed On Document | |
| Warranty Deed | $388,000 | North Dakota Guaranty & Ttl |
Mortgage History
| Date | Status | Loan Amount | Loan Type |
|---|---|---|---|
| Previous Owner | $388,000 | VA | |
| Previous Owner | $120,000 | Credit Line Revolving | |
| Previous Owner | $1,740,500 | New Conventional |
Property History
| Date | Event | Price | Change | Sq Ft Price |
|---|---|---|---|---|
| 07/15/2025 07/15/25 | Sold | -- | -- | -- |
| 05/20/2025 05/20/25 | Pending | -- | -- | -- |
| 04/24/2025 04/24/25 | For Sale | $529,900 | +36.6% | $272 / Sq Ft |
| 09/30/2020 09/30/20 | Sold | -- | -- | -- |
| 08/13/2020 08/13/20 | Pending | -- | -- | -- |
| 07/02/2020 07/02/20 | For Sale | $388,000 | -- | $199 / Sq Ft |
Tax History Compared to Growth
Tax History
| Year | Tax Paid | Tax Assessment Tax Assessment Total Assessment is a certain percentage of the fair market value that is determined by local assessors to be the total taxable value of land and additions on the property. | Land | Improvement |
|---|---|---|---|---|
| 2024 | $1,979 | $210,900 | $0 | $0 |
| 2023 | $1,743 | $195,500 | $0 | $0 |
| 2022 | $1,291 | $175,450 | $0 | $0 |
| 2021 | $1,194 | $165,200 | $0 | $0 |
| 2020 | $2,562 | $160,450 | $0 | $0 |
| 2019 | $2,590 | $160,450 | $0 | $0 |
| 2018 | $2,370 | $160,450 | $19,000 | $141,450 |
| 2017 | $2,311 | $160,450 | $141,450 | $19,000 |
| 2016 | $2,311 | $160,450 | $19,000 | $141,450 |
| 2014 | $2,911 | $272,400 | $35,300 | $237,100 |
Agents Affiliated with this Home
-
R
Seller's Agent in 2025
RYAN WOLF
CENTURY 21 Morrison Realty
(701) 202-7902
113 Total Sales
-
A
Buyer's Agent in 2025
Amber Enriquez
Paramount Real Estate
(701) 333-8628
98 Total Sales
-

Seller's Agent in 2020
Shirley Thomas
BIANCO REALTY, INC.
(701) 400-3004
685 Total Sales
-
A
Seller Co-Listing Agent in 2020
AMBER SANDNESS
BIANCO REALTY, INC.
(701) 400-2262
647 Total Sales
Map
Source: Bismarck Mandan Board of REALTORS®
MLS Number: 4018994
APN: 23-140-81-50-03-020
- 5934 Lariat Loop
- On Ponderosa Ave
- 9255 Estancia Dr
- 9315 Estancia Dr
- 9205 Estancia Dr
- 4775 Estancia Dr
- 4800 Estancia Dr
- 8320 Willow Rd N
- 4725 Estancia Dr
- 4750 Estancia Dr
- 8460 Willow Rd N
- 4700 Estancia Dr
- 2122 Sommer Dr N
- 4625 Estancia Dr
- 5706 Olive Tree Dr
- 4650 Estancia Dr
- 4210 Blue Spruce Rd
- 4240 Blue Spruce Rd
- 4270 Blue Spruce Rd
- 4310 Blue Spruce Rd
