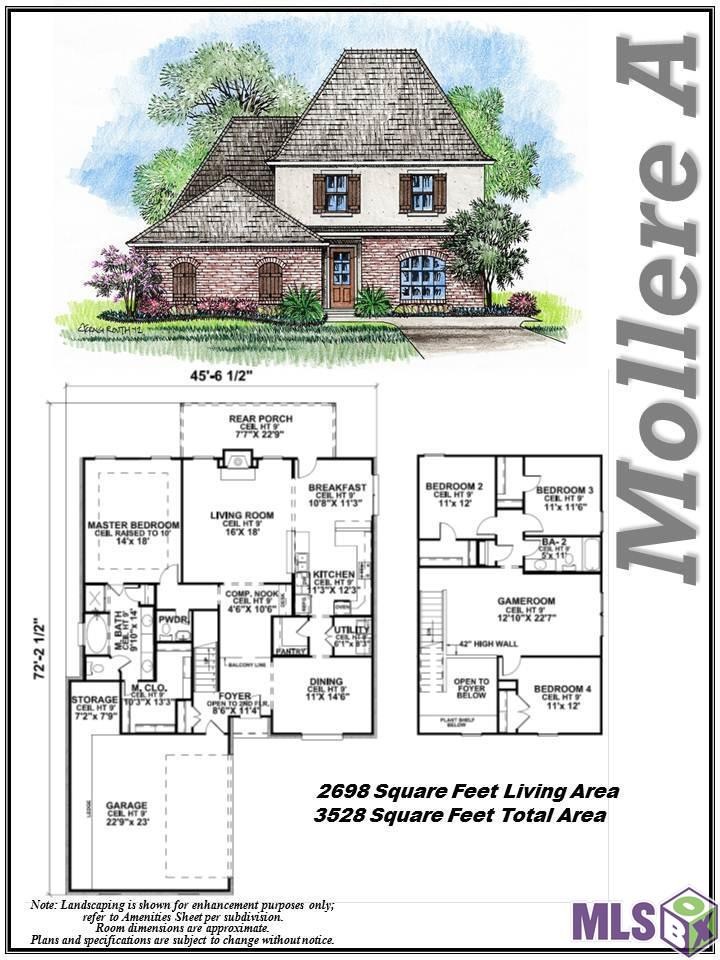
8646 Sandpiper St Denham Springs, LA 70706
Highlights
- French Architecture
- Wood Flooring
- Covered Patio or Porch
- South Live Oak Elementary School Rated 9+
- Granite Countertops
- Breakfast Room
About This Home
As of April 2022Mollere- Fantastic 4 bed/2.5 bath.! Large bonus room, walk-in closets and pantry. Gas stone and stainless appliances and granite in kitchen. Wood and gas fireplace in living. Crown molding. No flood insurance required.
Last Agent to Sell the Property
David Landry Real Estate, LLC License #0912123627 Listed on: 05/06/2015
Last Buyer's Agent
Kristen Goodwin
Covington & Associates Real Estate, LLC License #0995682760
Home Details
Home Type
- Single Family
Est. Annual Taxes
- $3,977
Year Built
- Built in 2015
Lot Details
- Lot Dimensions are 84x154x84x180
- Landscaped
- Level Lot
HOA Fees
- $21 Monthly HOA Fees
Home Design
- French Architecture
- Slab Foundation
- Frame Construction
- Architectural Shingle Roof
- Stucco
Interior Spaces
- 2,698 Sq Ft Home
- 2-Story Property
- Built-In Desk
- Crown Molding
- Ceiling Fan
- Ventless Fireplace
- Gas Log Fireplace
- Living Room
- Breakfast Room
- Formal Dining Room
- Utility Room
- Electric Dryer Hookup
- Attic Access Panel
- Fire and Smoke Detector
Kitchen
- Built-In Oven
- Gas Oven
- Gas Cooktop
- Microwave
- Dishwasher
- Granite Countertops
- Disposal
Flooring
- Wood
- Carpet
- Ceramic Tile
Bedrooms and Bathrooms
- 4 Bedrooms
- En-Suite Primary Bedroom
- Walk-In Closet
Parking
- 2 Car Garage
- Garage Door Opener
Outdoor Features
- Covered Patio or Porch
- Exterior Lighting
Utilities
- Multiple cooling system units
- Central Heating and Cooling System
- Heating System Uses Gas
- Cable TV Available
Community Details
- Built by D.R. Horton, Inc. - Gulf Coast
Ownership History
Purchase Details
Home Financials for this Owner
Home Financials are based on the most recent Mortgage that was taken out on this home.Purchase Details
Home Financials for this Owner
Home Financials are based on the most recent Mortgage that was taken out on this home.Similar Homes in Denham Springs, LA
Home Values in the Area
Average Home Value in this Area
Purchase History
| Date | Type | Sale Price | Title Company |
|---|---|---|---|
| Deed | -- | None Listed On Document | |
| Deed | $265,000 | None Available |
Mortgage History
| Date | Status | Loan Amount | Loan Type |
|---|---|---|---|
| Open | $342,950 | New Conventional | |
| Previous Owner | $70,000 | Stand Alone Refi Refinance Of Original Loan | |
| Previous Owner | $212,000 | New Conventional |
Property History
| Date | Event | Price | Change | Sq Ft Price |
|---|---|---|---|---|
| 04/29/2022 04/29/22 | Sold | -- | -- | -- |
| 03/14/2022 03/14/22 | Pending | -- | -- | -- |
| 03/07/2022 03/07/22 | Price Changed | $365,000 | -1.4% | $135 / Sq Ft |
| 02/16/2022 02/16/22 | For Sale | $370,000 | +39.6% | $136 / Sq Ft |
| 08/31/2015 08/31/15 | Sold | -- | -- | -- |
| 05/16/2015 05/16/15 | Pending | -- | -- | -- |
| 05/06/2015 05/06/15 | For Sale | $265,000 | -- | $98 / Sq Ft |
Tax History Compared to Growth
Tax History
| Year | Tax Paid | Tax Assessment Tax Assessment Total Assessment is a certain percentage of the fair market value that is determined by local assessors to be the total taxable value of land and additions on the property. | Land | Improvement |
|---|---|---|---|---|
| 2024 | $3,977 | $35,318 | $4,360 | $30,958 |
| 2023 | $3,415 | $26,410 | $4,360 | $22,050 |
| 2022 | $3,437 | $26,410 | $4,360 | $22,050 |
| 2021 | $3,051 | $26,410 | $4,360 | $22,050 |
| 2020 | $3,036 | $26,410 | $4,360 | $22,050 |
| 2019 | $3,452 | $29,130 | $4,360 | $24,770 |
| 2018 | $3,495 | $29,130 | $4,360 | $24,770 |
| 2017 | $3,568 | $29,130 | $4,360 | $24,770 |
| 2015 | $535 | $4,360 | $4,360 | $0 |
| 2014 | $543 | $4,360 | $4,360 | $0 |
Agents Affiliated with this Home
-
Karla Feigley
K
Seller's Agent in 2022
Karla Feigley
Journey Home Realty LLC
(225) 954-2650
7 in this area
23 Total Sales
-
Kaylyn Ward
K
Seller Co-Listing Agent in 2022
Kaylyn Ward
Journey Home Realty LLC
(225) 954-2651
31 in this area
106 Total Sales
-
Natasha Amaya Engle

Buyer's Agent in 2022
Natasha Amaya Engle
Keller Williams Realty Red Stick Partners
(225) 202-1170
2 in this area
144 Total Sales
-
David Landry

Seller's Agent in 2015
David Landry
David Landry Real Estate, LLC
(225) 229-9837
4 in this area
269 Total Sales
-
K
Buyer's Agent in 2015
Kristen Goodwin
Covington & Associates Real Estate, LLC
Map
Source: Greater Baton Rouge Association of REALTORS®
MLS Number: 2015006004
APN: 0022632N
- 34094 Kingfisher St
- 35980 Cane Market Rd
- 33716 Browning Rd
- 33788 La Hwy 16 Unit 2B
- 33788 La Hwy 16 Unit 4A
- 35691 Forest Manor Ave
- 35874 Cane Market Rd
- 34131 La Highway 16
- 34750 Blades Dr
- 33761 Highway 16 Hwy
- 13017 Bayberry Ave
- 13083 Bayberry Ave
- 34868 Gravesbriar Dr
- 0 Serenity Blvd
- 34711 La Highway 16
- 34916 Gravesbriar Dr
- 32810 Poplar Ct
- 8694 Linkwood Dr
- 7800 Whitley Rd
- 34994 Napoleon Dr
